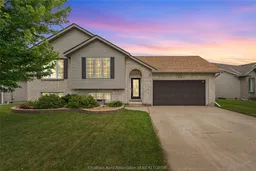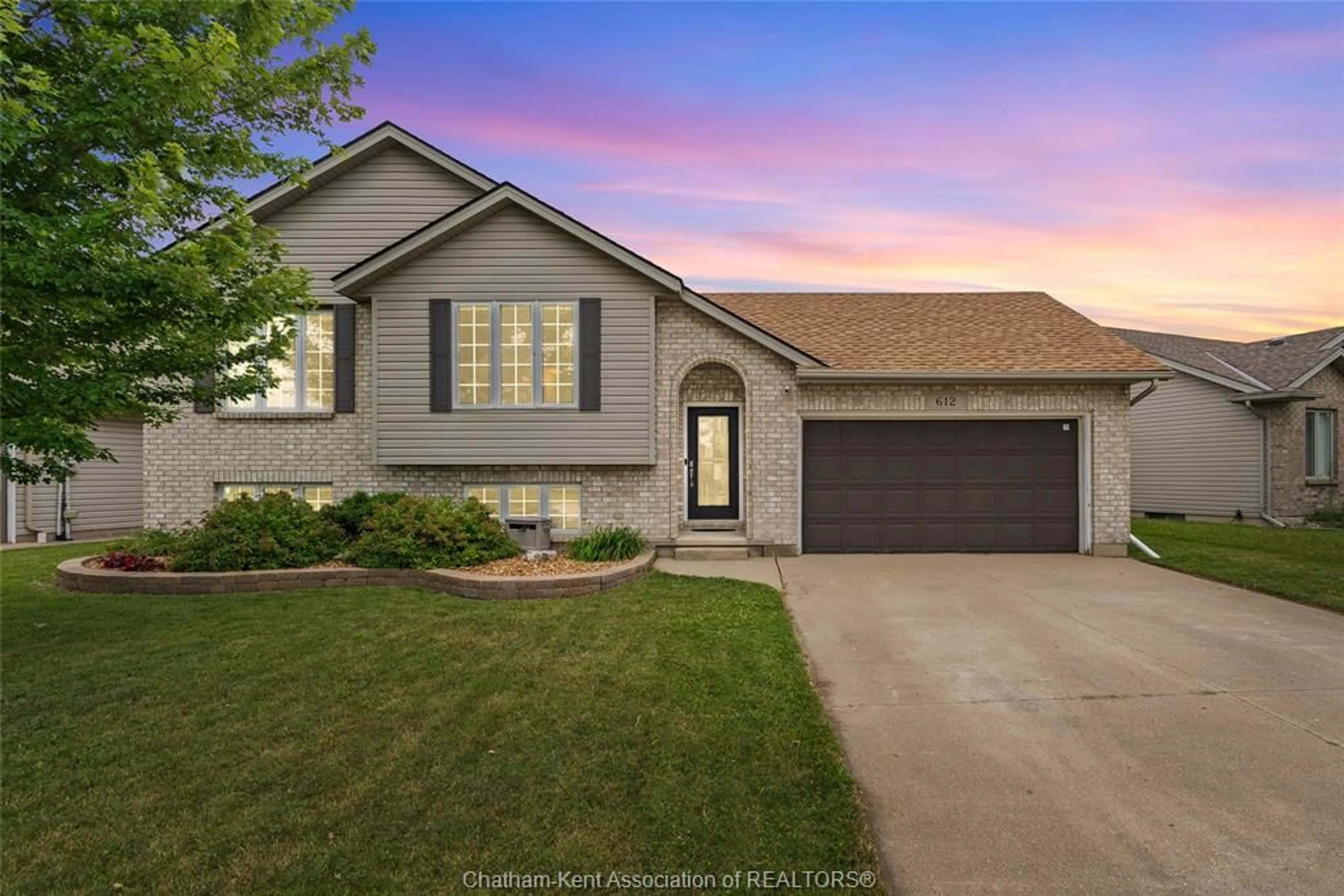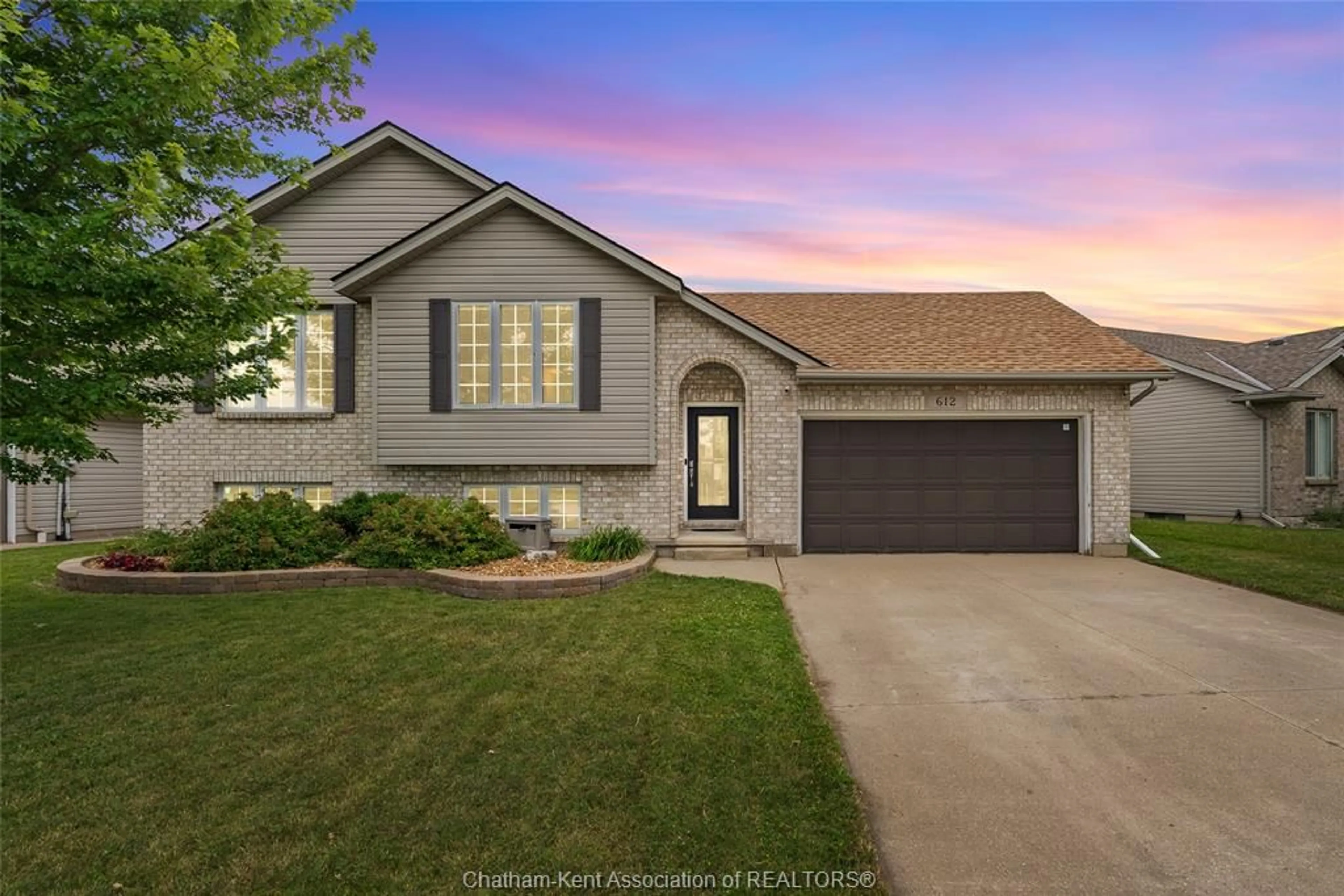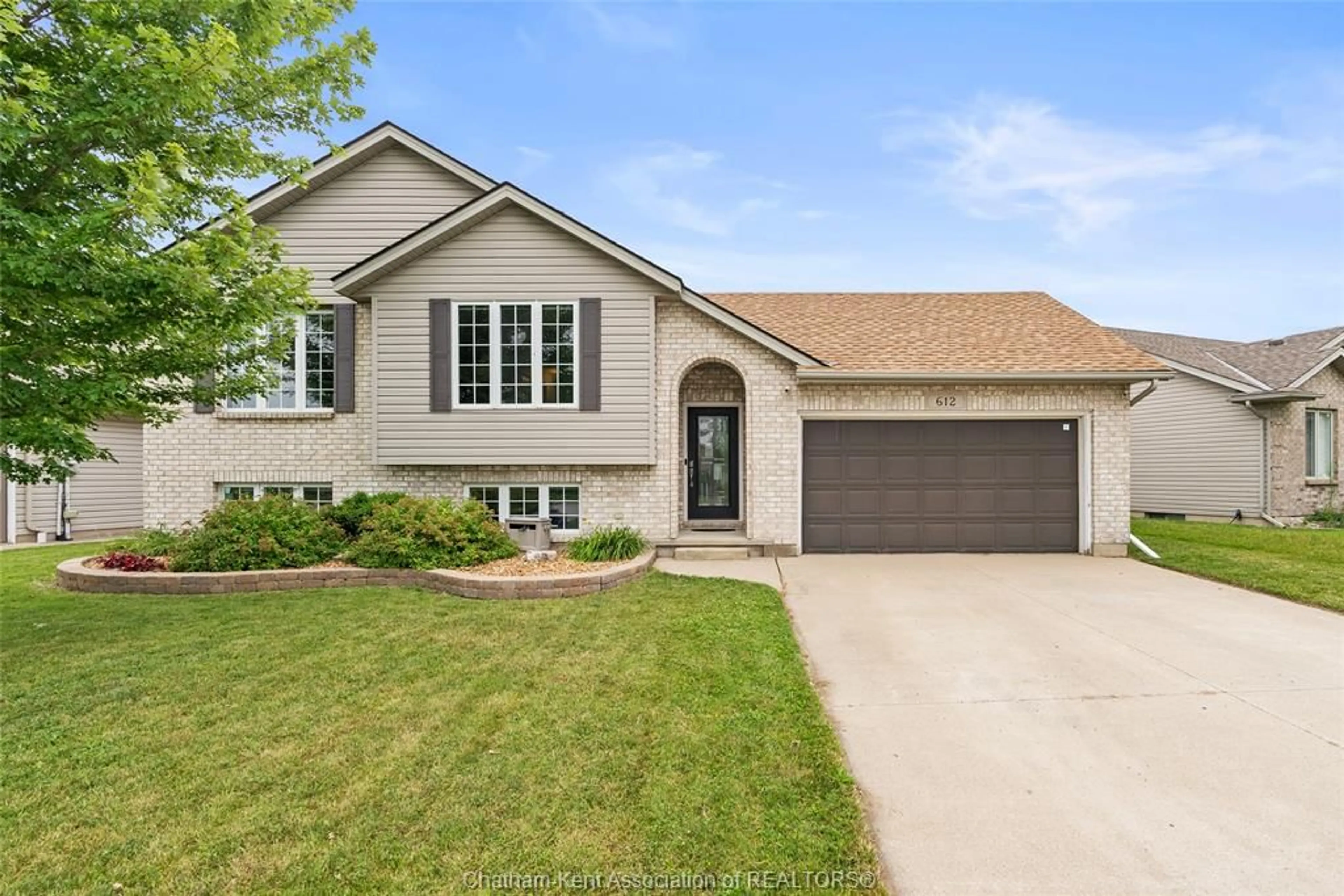612 BENTINCK Dr, St Clair, Ontario N0N 1G0
Contact us about this property
Highlights
Estimated ValueThis is the price Wahi expects this property to sell for.
The calculation is powered by our Instant Home Value Estimate, which uses current market and property price trends to estimate your home’s value with a 90% accuracy rate.$537,000*
Price/Sqft-
Days On Market19 days
Est. Mortgage$3,006/mth
Tax Amount (2023)$3,507/yr
Description
Discover summertime fun with this beautifully updated 4-bedroom, 2-bathroom raised ranch in the sought-after Paddock Green subdivision. The open concept layout showcases a custom kitchen with a large island, high-end cabinetry, quartz countertops, and leather plank flooring. The primary bedroom features an expansive walk-in closet and access to a luxurious 5-piece cheater ensuite, complete with a soaker tub, steam shower with a bench, and double vanity. The bright and airy lower level, with its large windows, provides a welcoming retreat. The attached double car garage offers sheltered parking or additional entertainment space, featuring a pass-through to a composite deck with a gazebo and a saltwater heated in-ground pool and shed! Updates include Kitchen, appliances, furnace, AC, hot tub, blinds, most of the flooring in 2022, inground pool & equipment, shed, interior/exterior doors, tiled shower, soaker tub in 2023. Close to schools, shopping, and the St. Clair River, call today!
Property Details
Interior
Features
MAIN LEVEL Floor
FOYER
15.9 x 5.5KITCHEN / DINING COMBO
20 x 12LIVING ROOM
18.7 x 12.3PRIMARY BEDROOM
15.5 x 11Property History
 46
46


