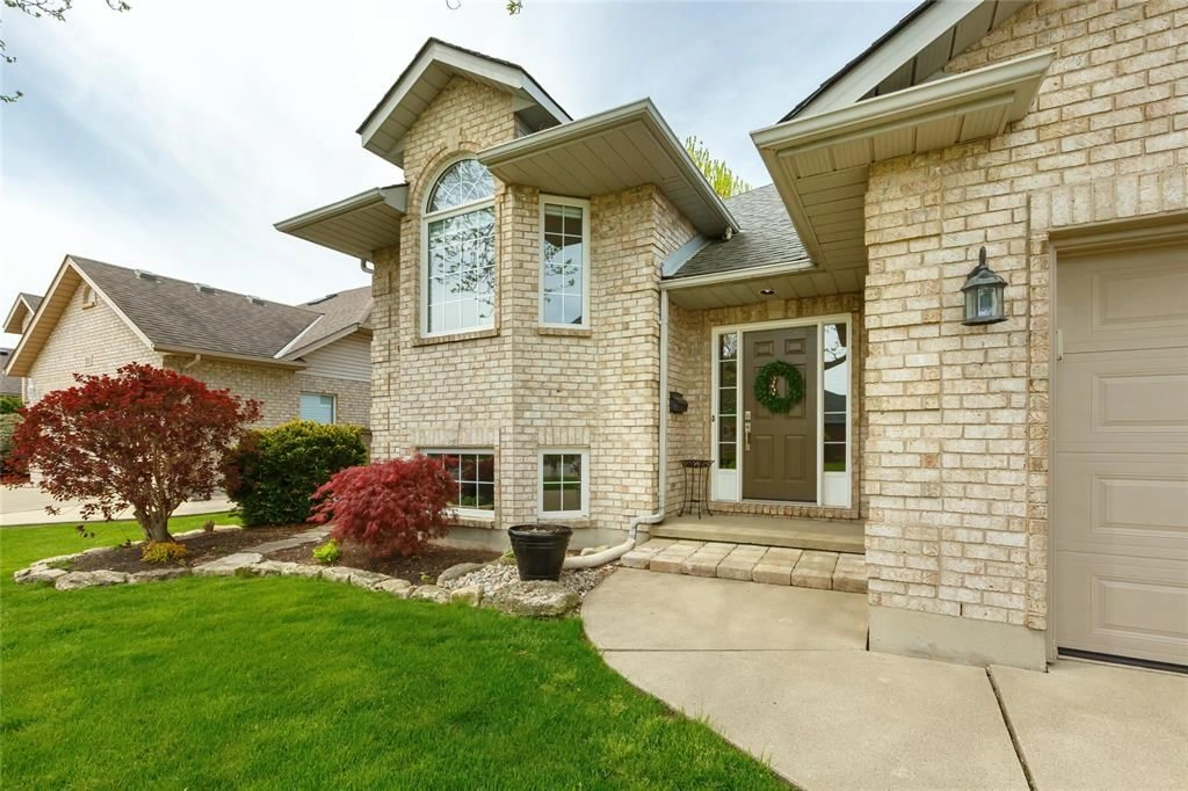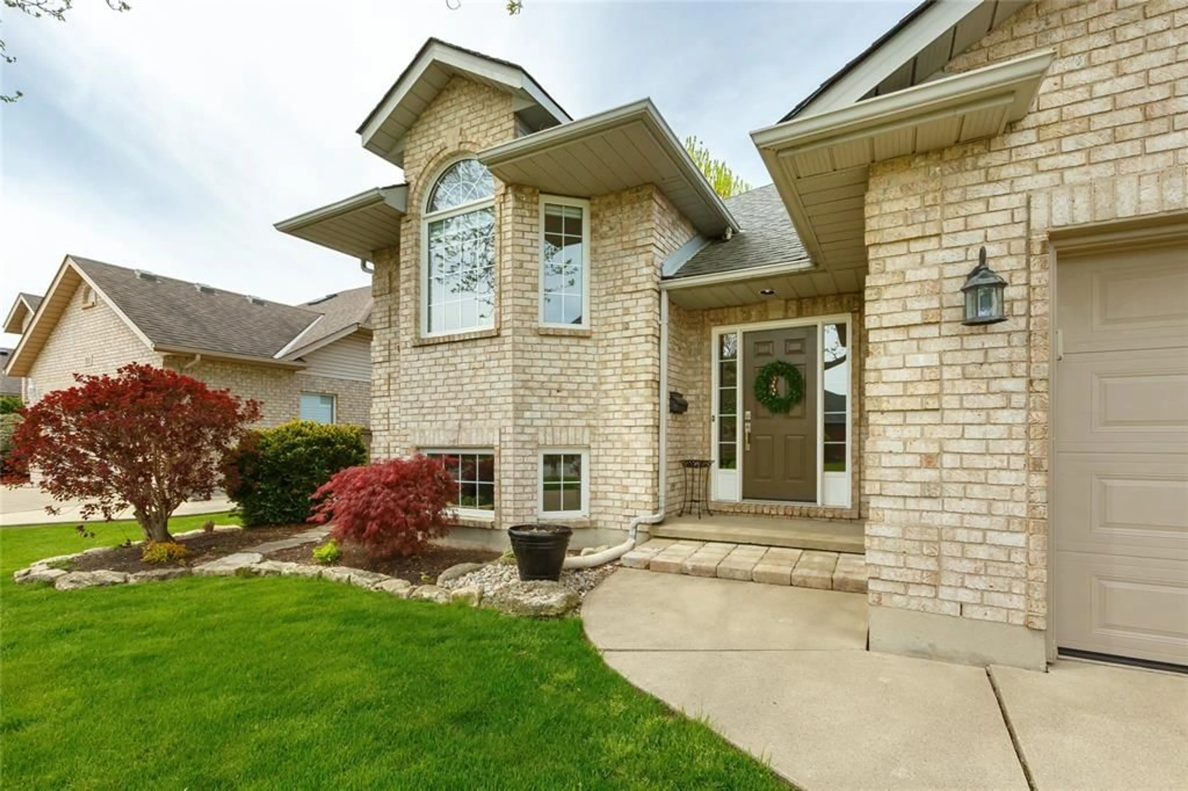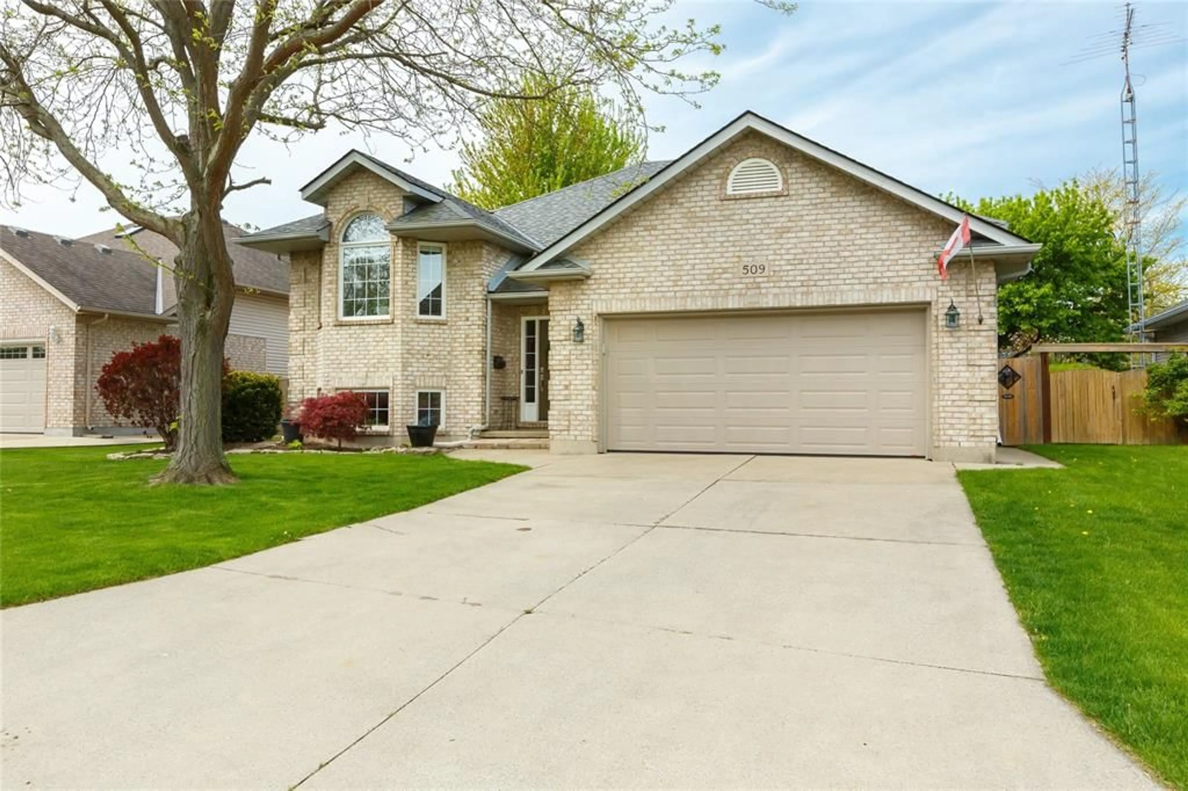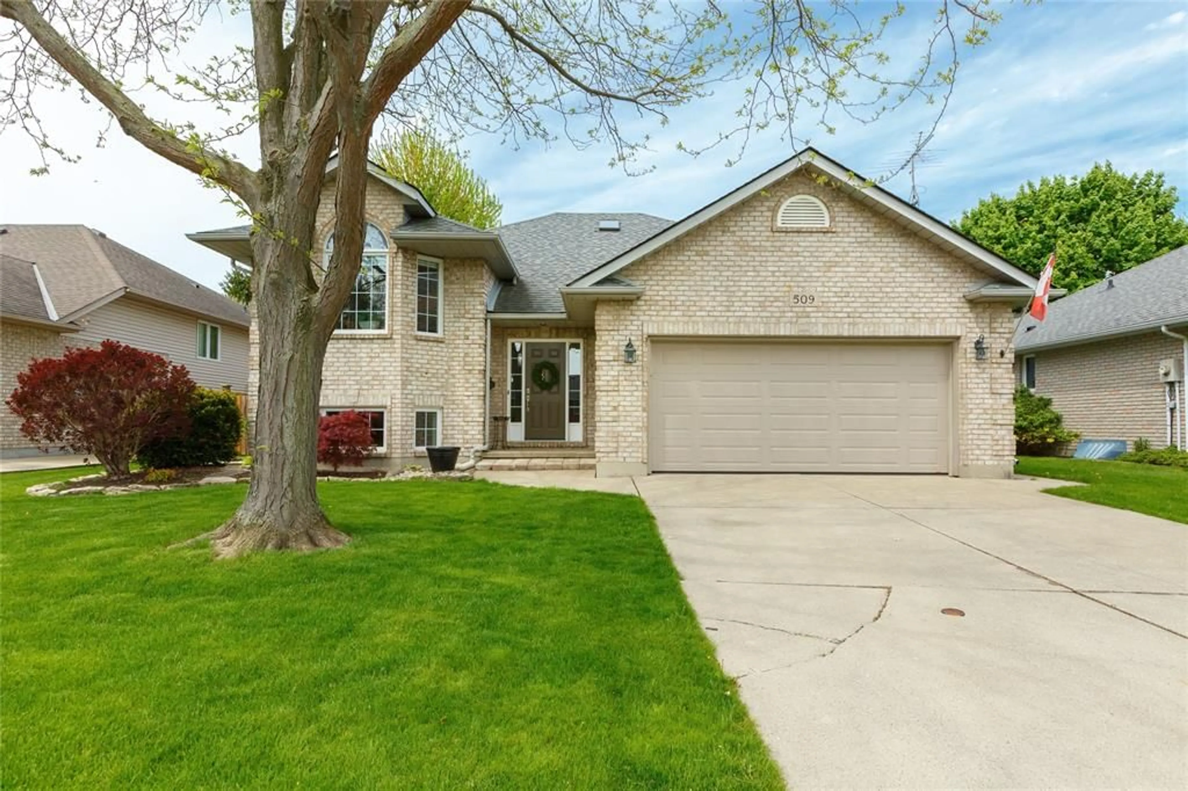509 MURRAY Dr, St Clair, Ontario N0N 1G0
Contact us about this property
Highlights
Estimated ValueThis is the price Wahi expects this property to sell for.
The calculation is powered by our Instant Home Value Estimate, which uses current market and property price trends to estimate your home’s value with a 90% accuracy rate.Not available
Price/Sqft-
Est. Mortgage$2,575/mo
Tax Amount (2023)$3,098/yr
Days On Market220 days
Description
This beautifully kept & updated home is spacious & offers casual elegance & comfort all in the heart of an exclusive neighbourhood & riverfront community. Meticulously kept, there is nothing to do but move in & enjoy! With vaulted ceilings & a gas fireplace the great room is the perfect place for loved ones to gather. The updated kitchen has everything you need, plus access to a large, covered patio with a gas line for grilling. With 3 bedrooms & 3 bathrooms, there's plenty of space. The rec room features a 2nd gas fireplace, rough-in for a wet bar & there's a spacious laundry/craft room. There is a mudroom & games rooms, currently used as workshop space off the garage, that can be easily converted back into the home for added living space such as an in-law suite or whatever you need, and the private yard is tastefully landscaped. Don't miss out on this exceptional home in a family-friendly community. REQUEST THE EXTENSIVE LIST OF EXTRAS
Upcoming Open House
Property Details
Interior
Features
MAIN LEVEL Floor
FOYER
7.5 x 5.9LIVING ROOM
18 x 13.1DINING ROOM
11 x 13KITCHEN
16.9 x 12.1Exterior
Features




