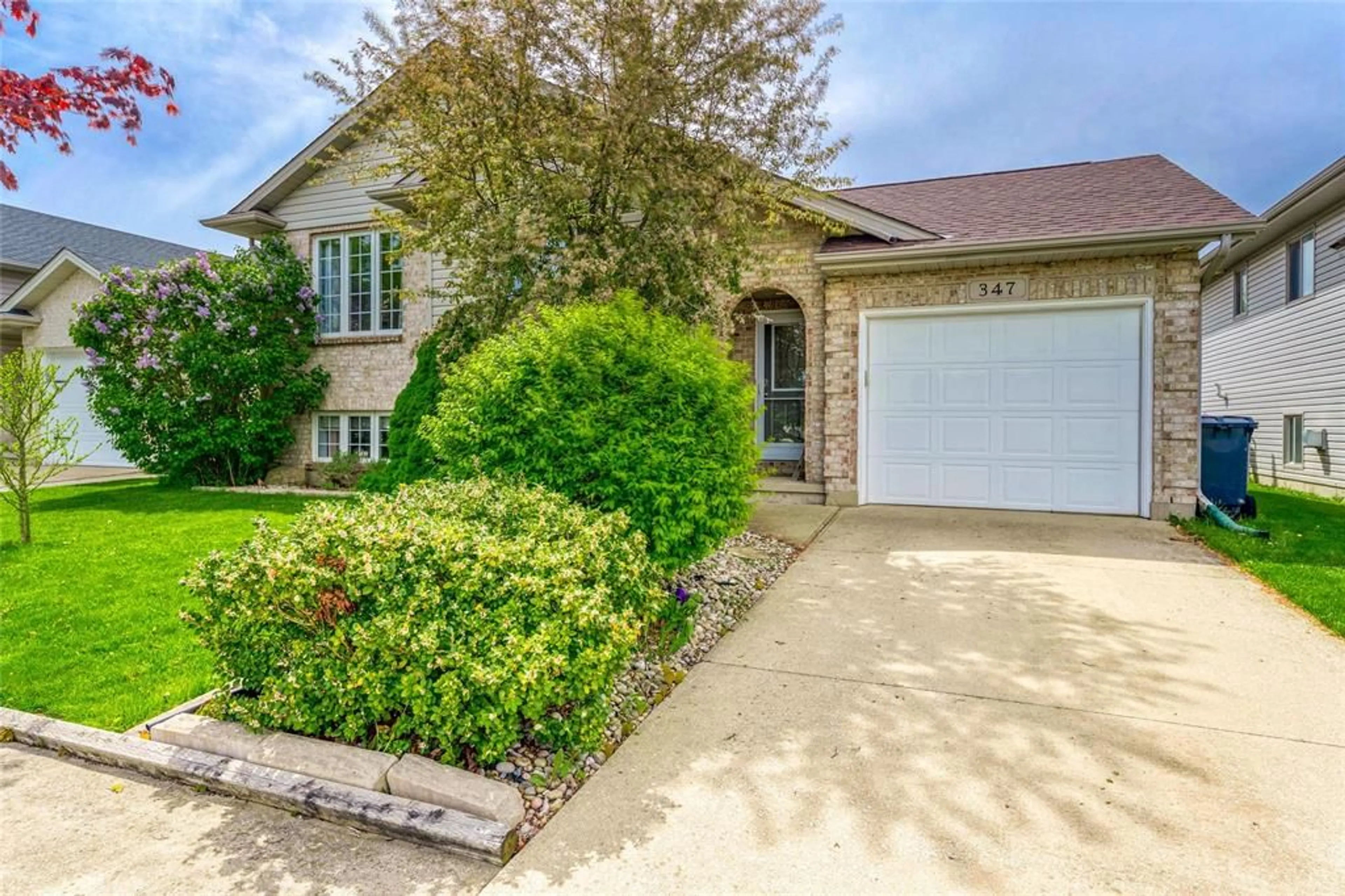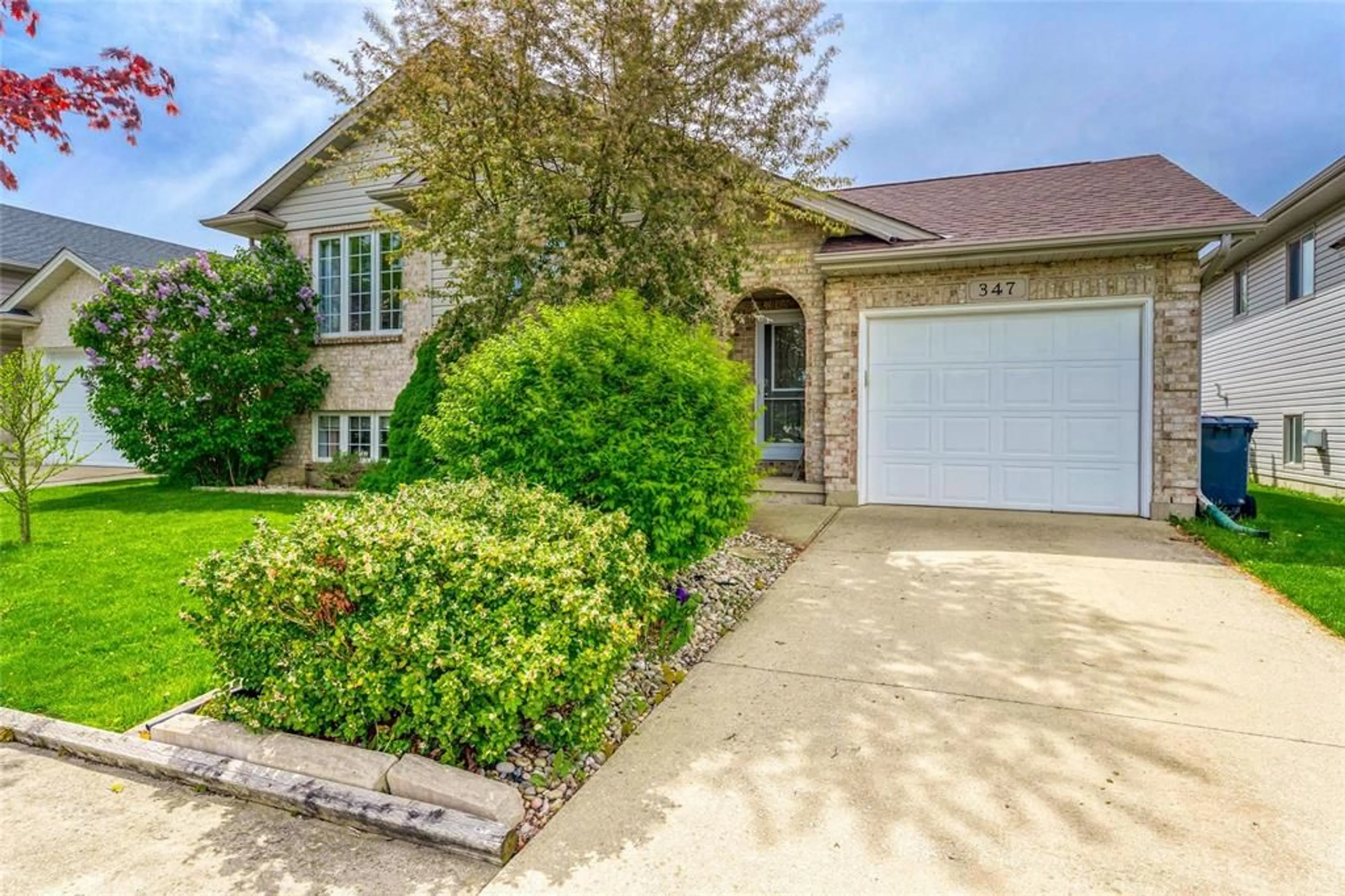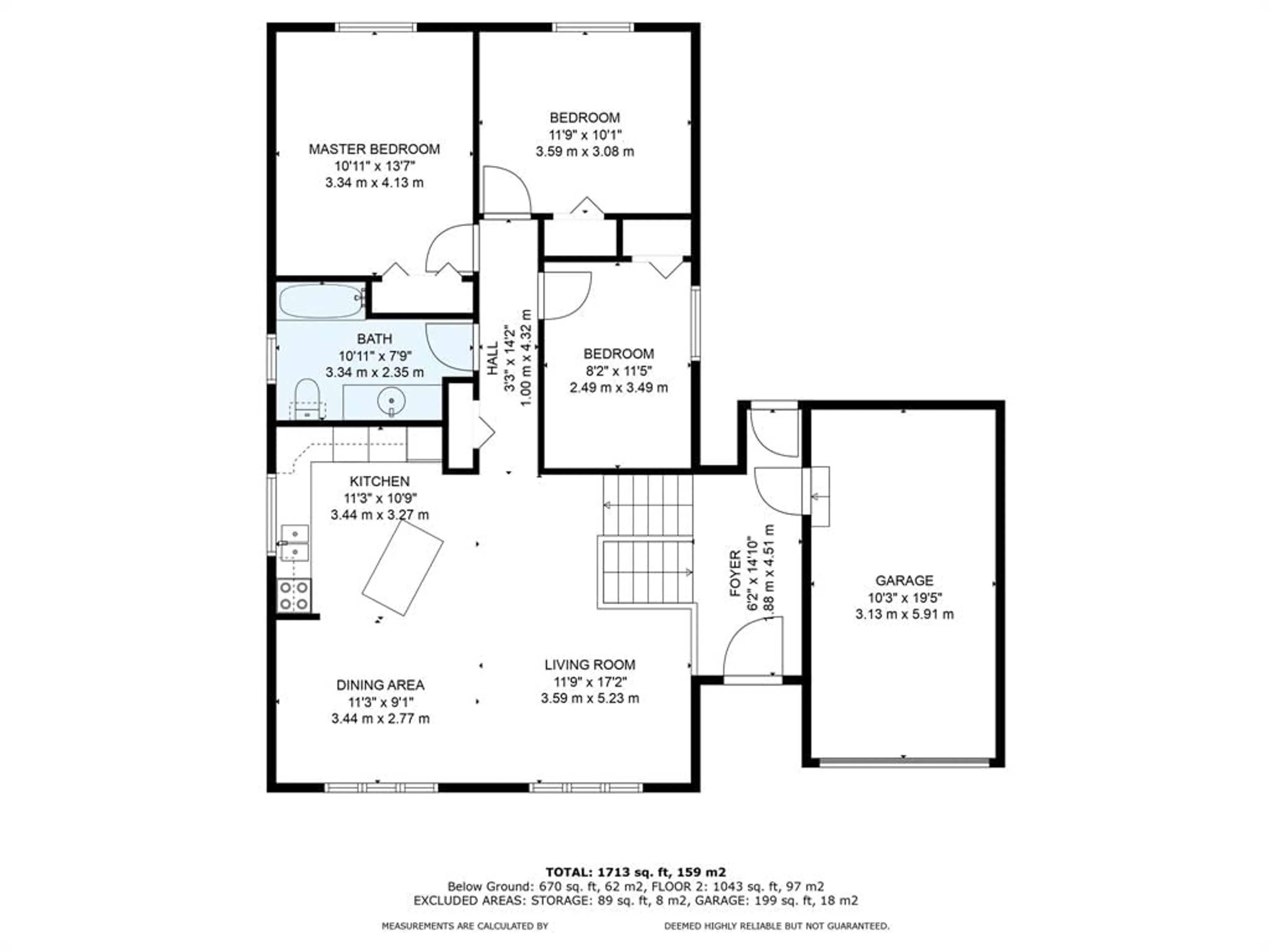347 ALBERT St, St Clair, Ontario N0N 1G0
Contact us about this property
Highlights
Estimated ValueThis is the price Wahi expects this property to sell for.
The calculation is powered by our Instant Home Value Estimate, which uses current market and property price trends to estimate your home’s value with a 90% accuracy rate.Not available
Price/Sqft-
Est. Mortgage$2,254/mo
Tax Amount (2023)$2,434/yr
Days On Market201 days
Description
**FRESH PAINT and a NEW LOOK ** Fantastic raised ranch located on Albert Street in the riverside community of Corunna. Located across from the Legion & close to shopping centres, this 3+1 bedroom raised ranch is sure to impress. The open-concept upper level offers ample space for a larger family & includes a kitchen with easy access to the living/dining area. Downstairs features a huge, finished rec room with an electric fireplace (roughed-in for gas). The lower bedroom is perfect for a kids' playroom, exercise room, or guest bedroom. The lower area also has a small workshop that can easily be converted into a 5th bedroom. The back yard is fenced for privacy to enjoy BBQs under the covered-in porch. The attached, single car garage offers plenty of room for parking or extra storage. Truly a must-see. (Home is heated with Geothermal heat which provides heating, cooling & hot water.)
Property Details
Interior
Features
MAIN LEVEL Floor
DINING ROOM
10 x 11LIVING ROOM
17.7 x 13BEDROOM
8.5 x 11.5BEDROOM
10.1 x 12Exterior
Features
Property History
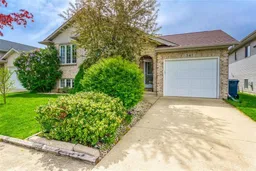 35
35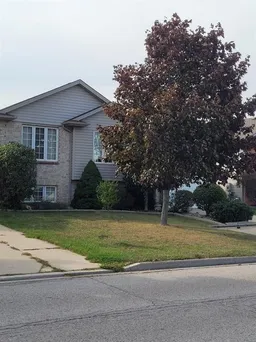 29
29
