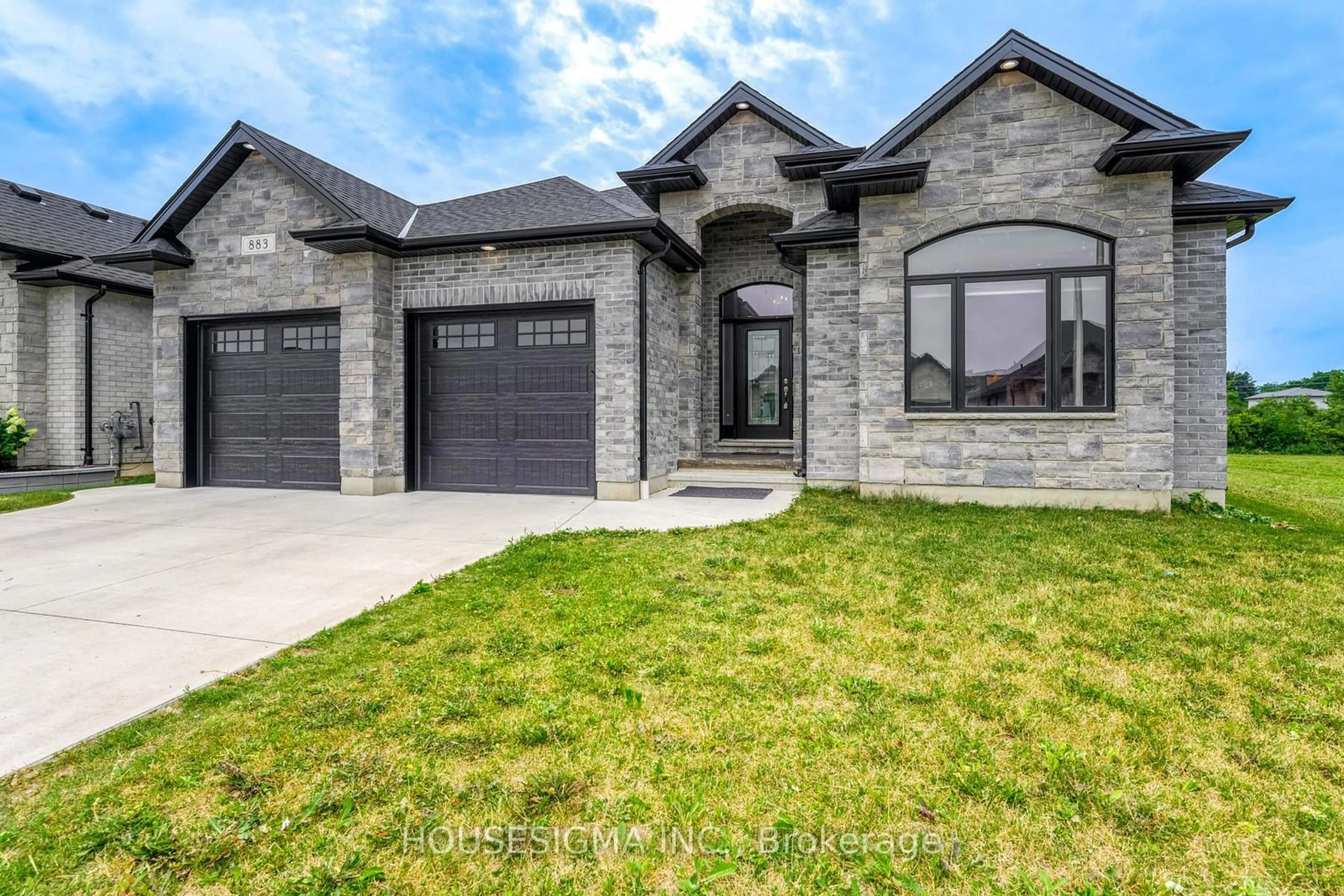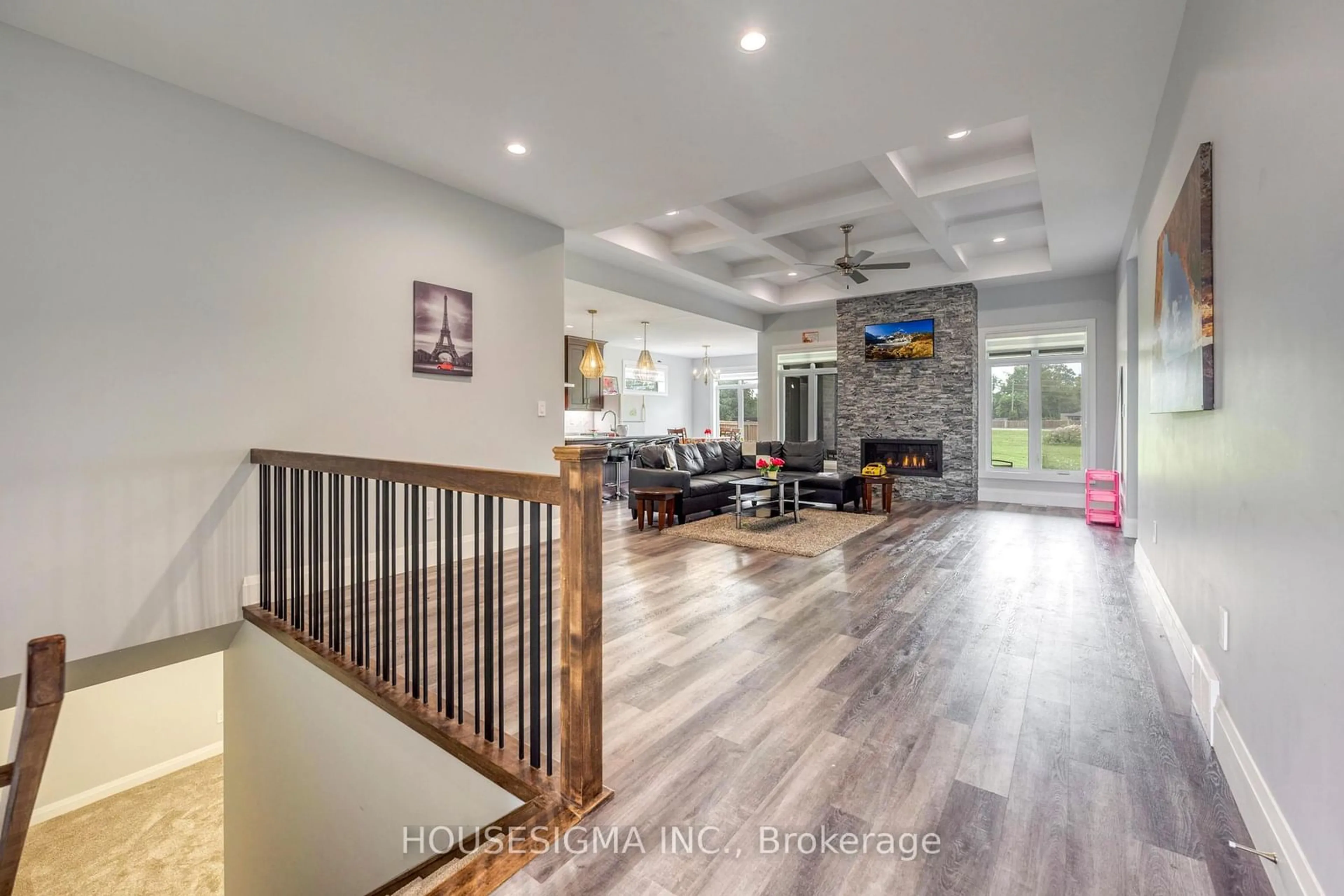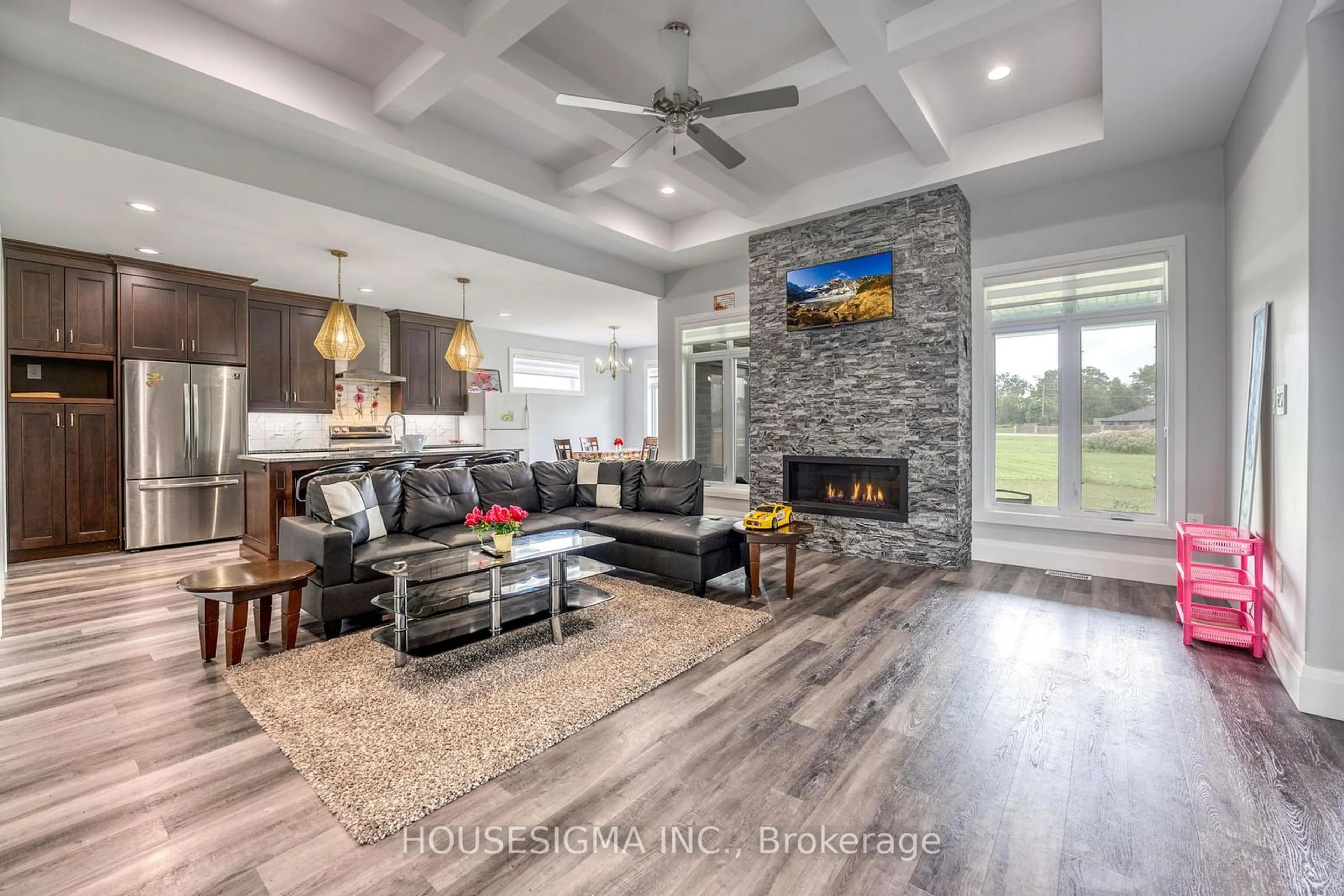883 Magnolia Lane, Sarnia, Ontario N7S 0G3
Contact us about this property
Highlights
Estimated ValueThis is the price Wahi expects this property to sell for.
The calculation is powered by our Instant Home Value Estimate, which uses current market and property price trends to estimate your home’s value with a 90% accuracy rate.Not available
Price/Sqft-
Est. Mortgage$4,251/mo
Tax Amount (2023)$6,912/yr
Days On Market32 days
Description
Better than new! This gorgeous brick and stone bungalow boasts all the quality finishes you expect. Nestled in the popular Rapids Parkway subdivision, it's just a short walk to excellent schools, nature trails, and parks, perfect for the growing and active family. The open-concept main level features high ceilings with elegant details, an inviting great room with a large gas fireplace and feature wall, and a stunning kitchen with granite countertops, an island, and a butler's pantry. The master retreat includes a walk-in closet and a luxurious 5-piece ensuite with a freestanding soaker tub. The finished basement is perfect for entertaining, with a huge rec room, two additional bedrooms, and a 3-piece bathroom. Enjoy outdoor gatherings on the massive covered porch and rear stamped concrete patio, accessible from the master bedroom. This home offers exceptional quality and convenience in a sought-after neighborhood, making it the perfect choice for your family.
Property Details
Interior
Features
Exterior
Parking
Garage spaces 2
Garage type Attached
Other parking spaces 2
Total parking spaces 4
Property History
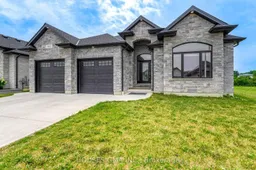 22
22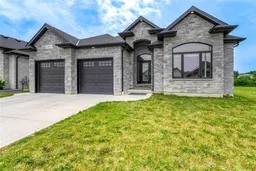 22
22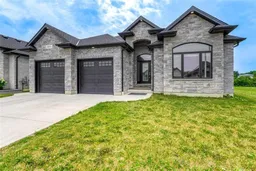 22
22
