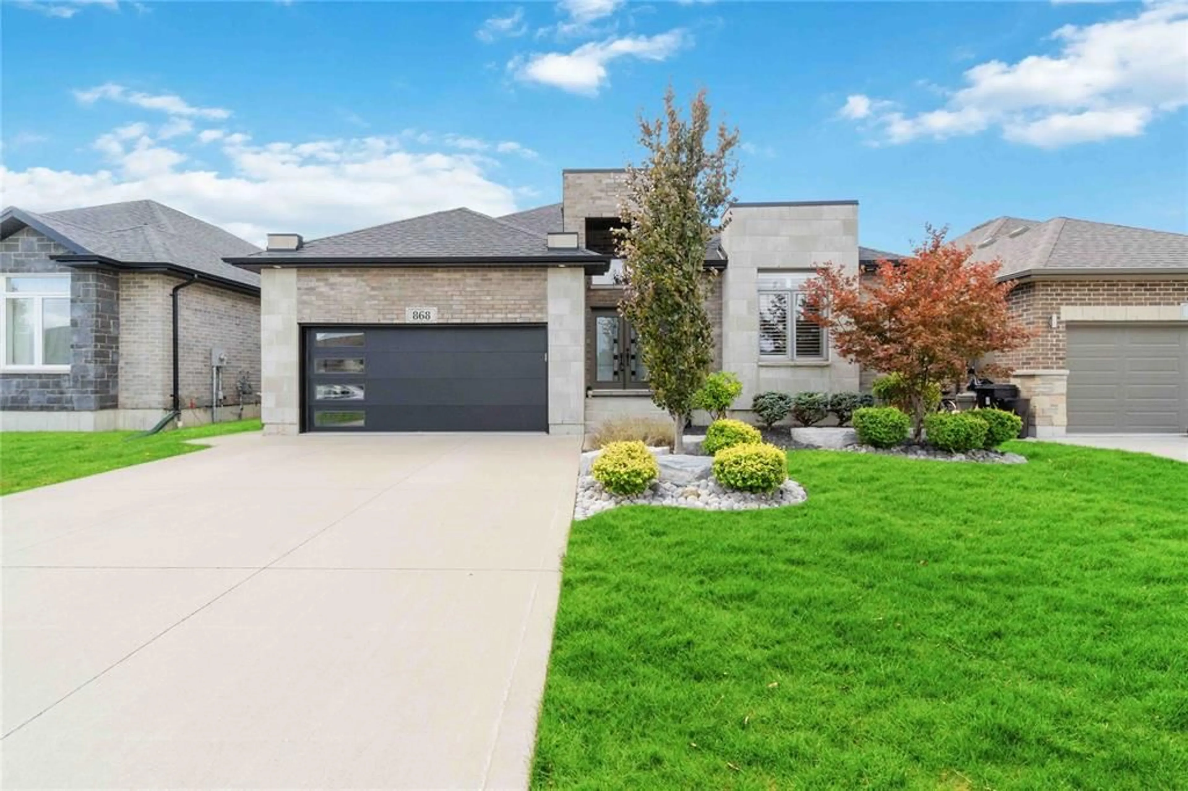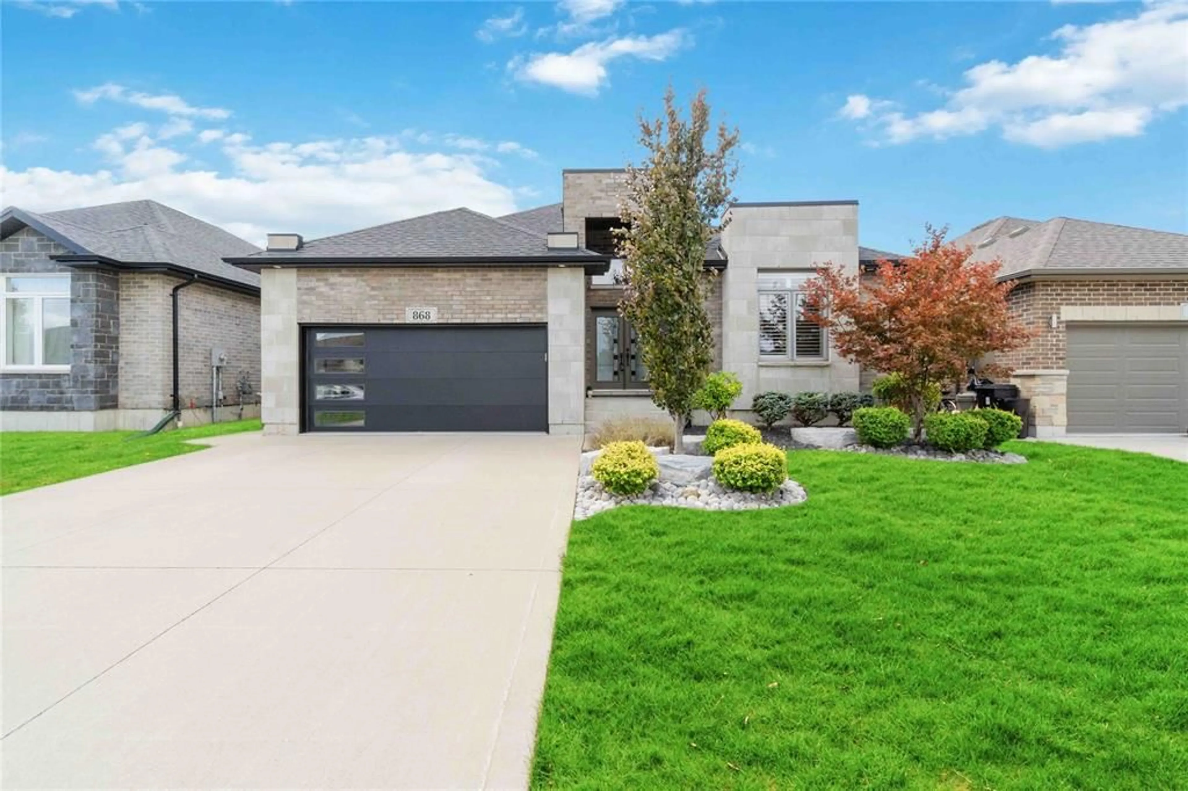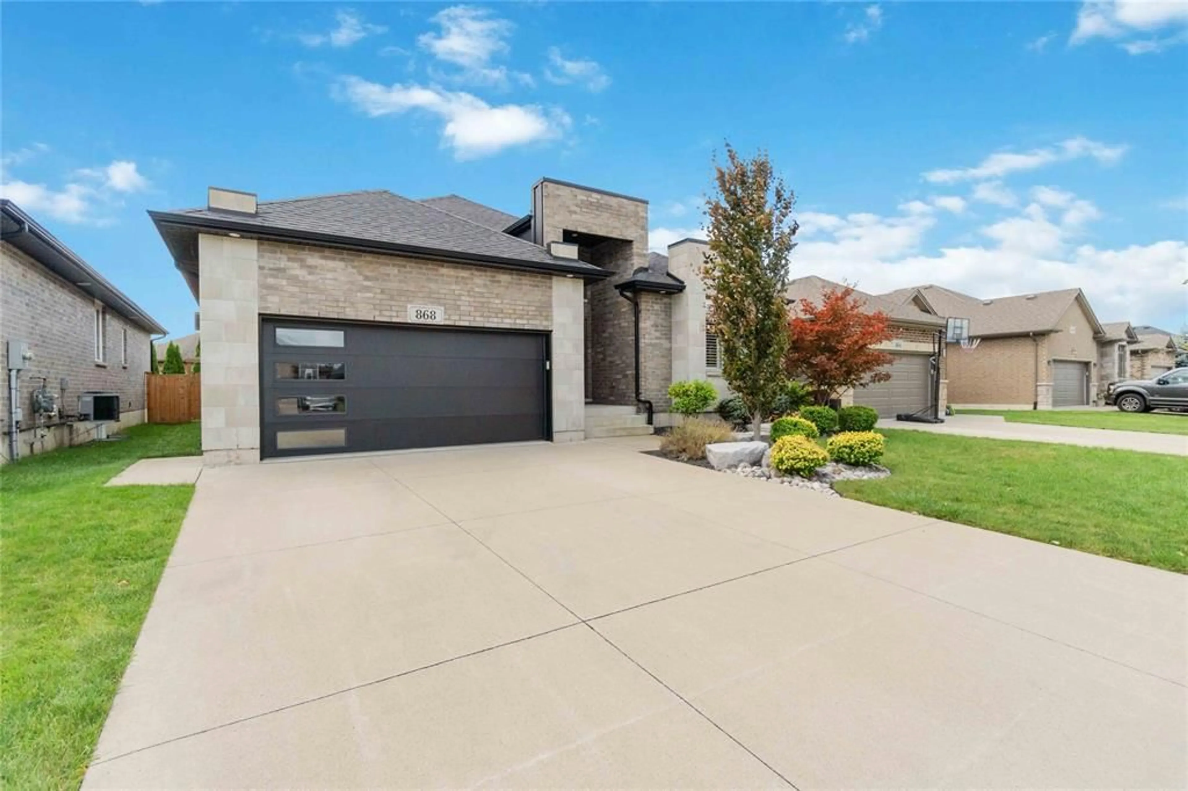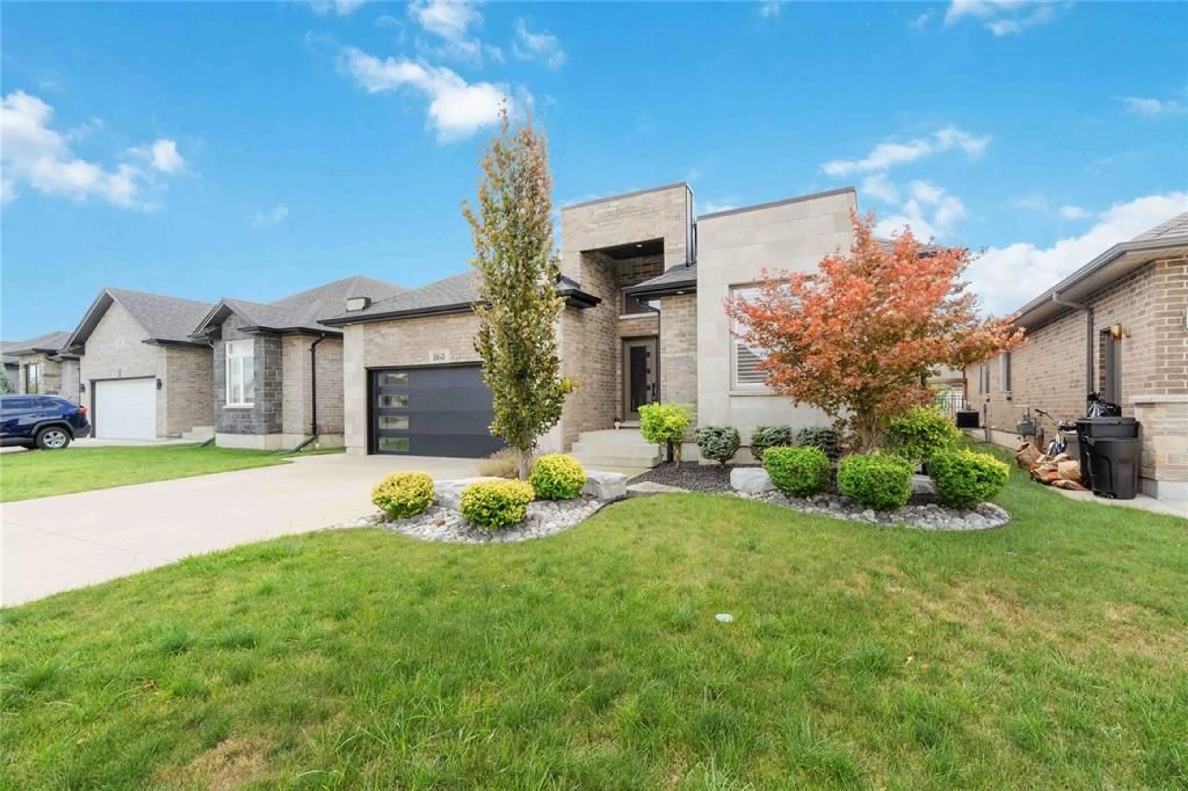868 MANHATTAN Dr, Sarnia, Ontario N7S 0B4
Contact us about this property
Highlights
Estimated ValueThis is the price Wahi expects this property to sell for.
The calculation is powered by our Instant Home Value Estimate, which uses current market and property price trends to estimate your home’s value with a 90% accuracy rate.Not available
Price/Sqft-
Est. Mortgage$3,263/mo
Tax Amount (2023)$5,971/yr
Days On Market130 days
Description
Experience contemporary living in this stunning 3+2 bedroom, 3 bathroom bungalow that impresses with its thoughtful design. Every detail has been carefully considered, from the quartz countertops and 12' ceilings to the LED pot lights, sleek mirrors, and engineered hardwood floors. The stylish kitchen, complete with a pantry, overlooks the spacious great room with a gas fireplace. The fully finished basement includes a large recreation room, bathroom, and two bedrooms. The large basement windows allow for ample amounts of sunlight. Attached double car garage. Ideally located in the desirable Rapids Parkway neighbourhood, close to walking trails, shopping and more.
Property Details
Interior
Features
MAIN LEVEL Floor
LIVING ROOM / FIREPLACE
14.9 x 17.6DINING NOOK
10.3 x 10.0KITCHEN
12.3 x 10.3PRIMARY BEDROOM
13.6 x 13.4Exterior
Features




