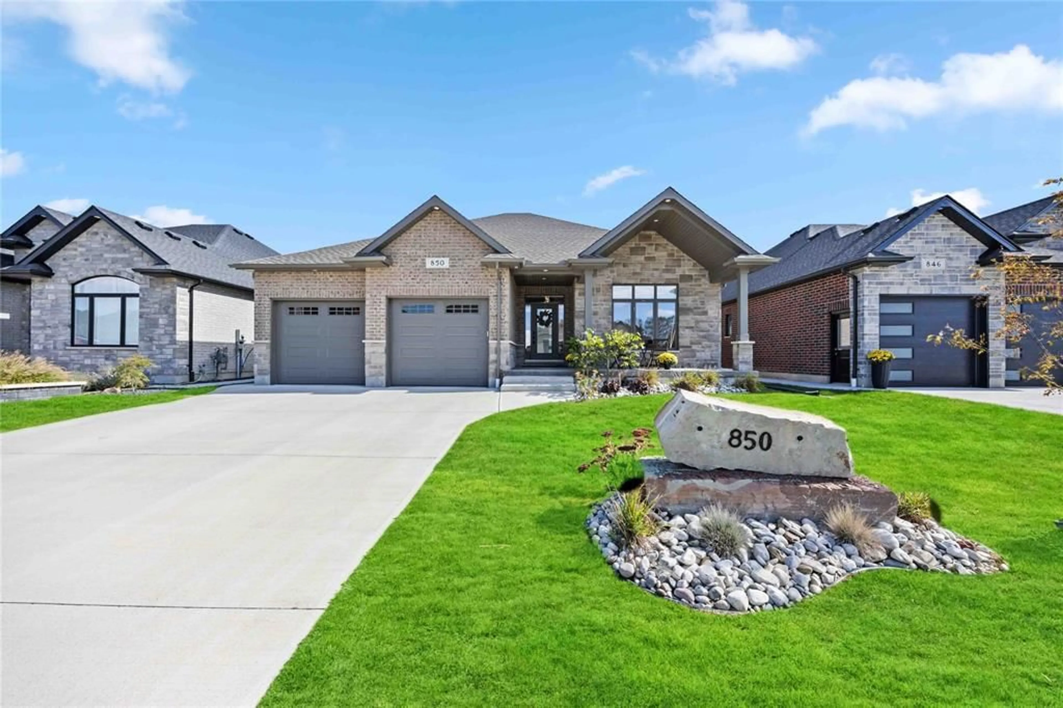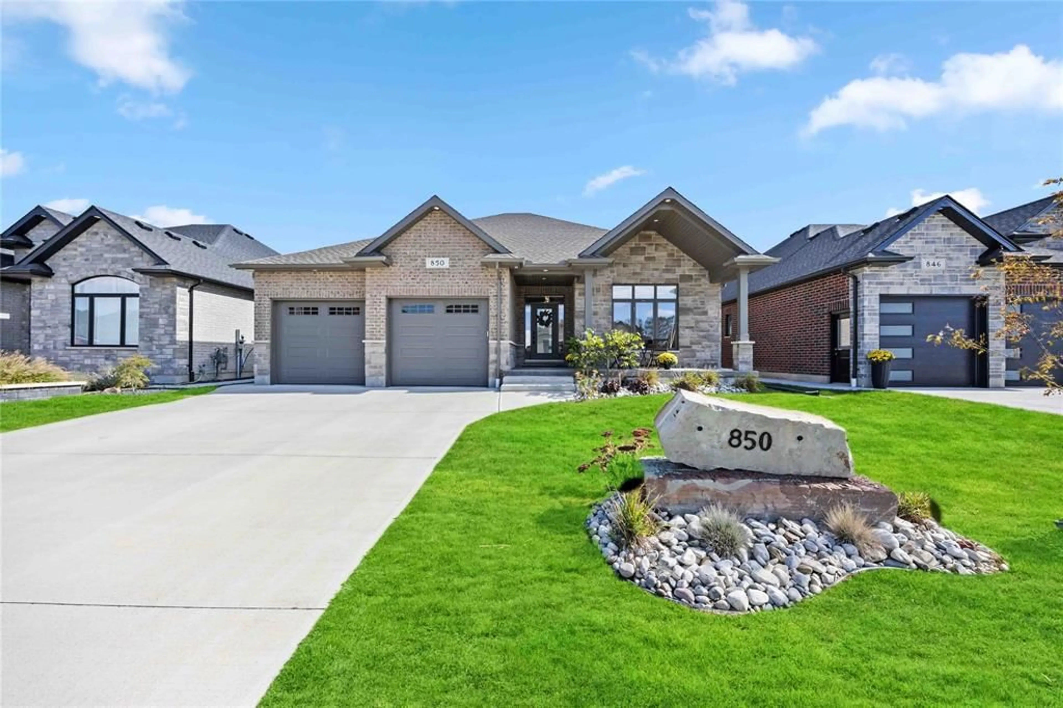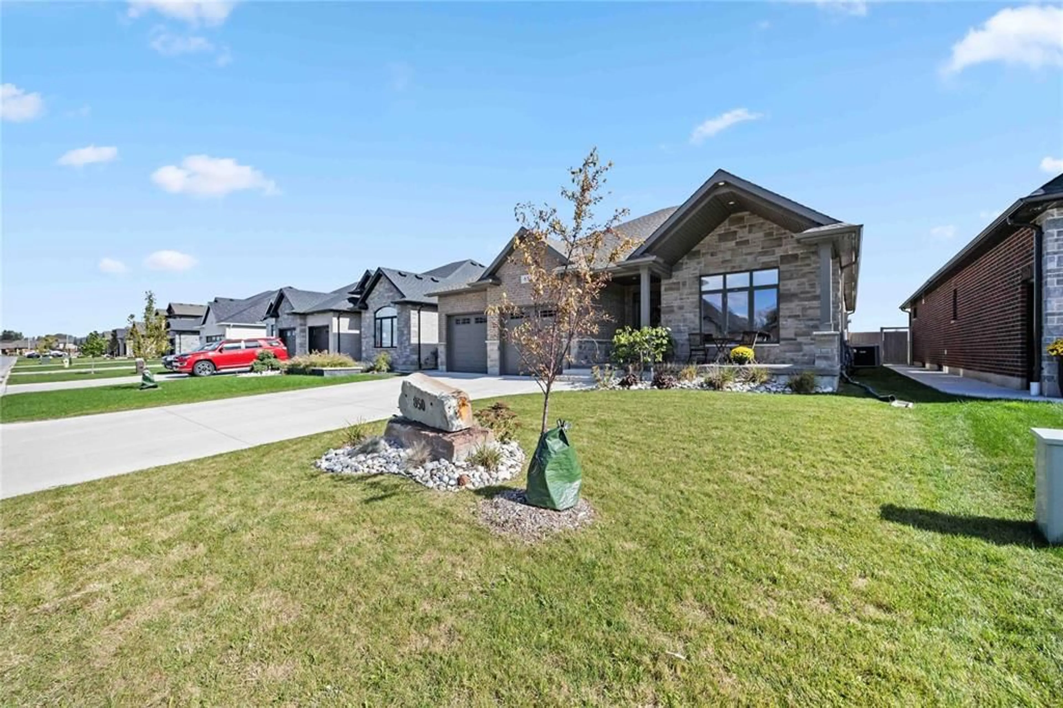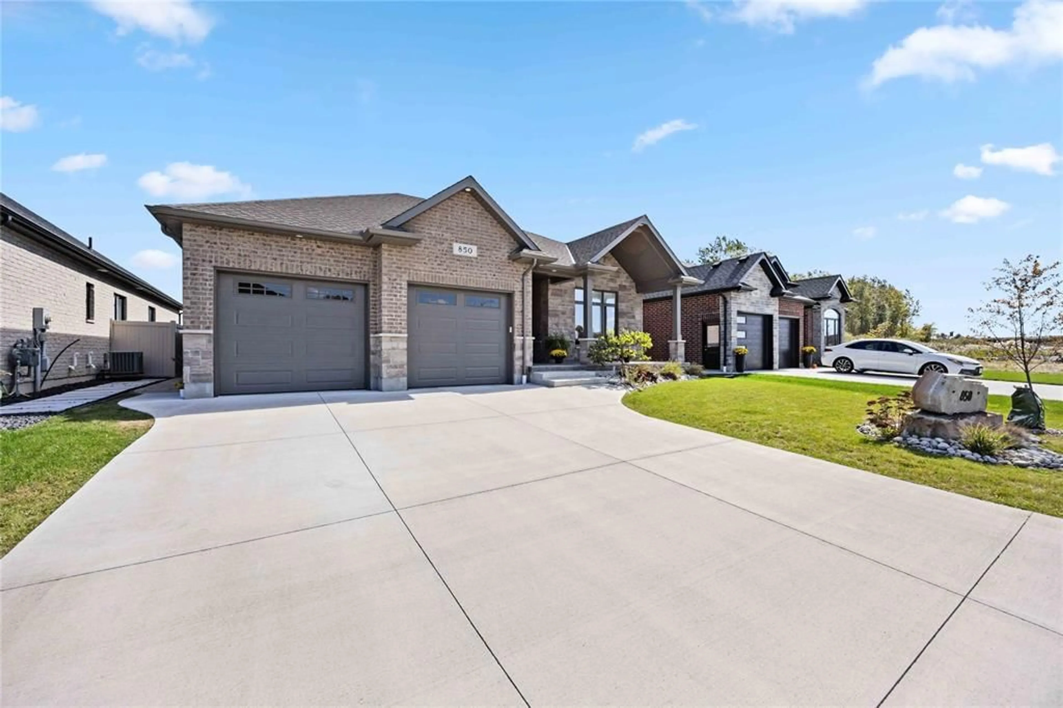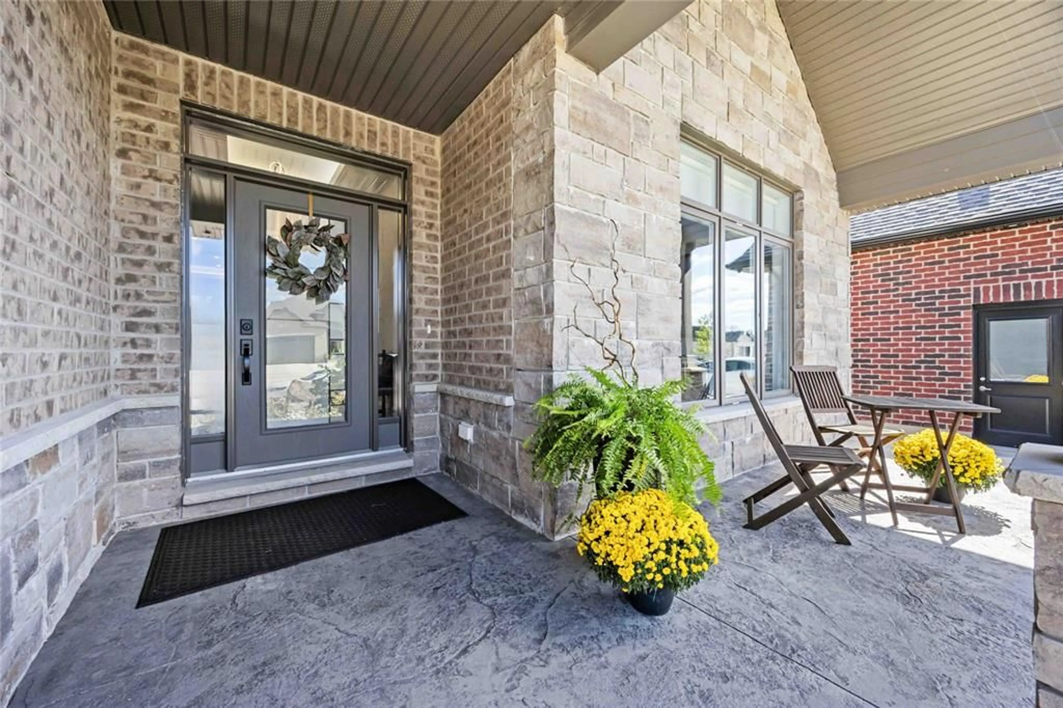850 MAGNOLIA Lane, Sarnia, Ontario N7S 0G4
Contact us about this property
Highlights
Estimated ValueThis is the price Wahi expects this property to sell for.
The calculation is powered by our Instant Home Value Estimate, which uses current market and property price trends to estimate your home’s value with a 90% accuracy rate.Not available
Price/Sqft-
Est. Mortgage$4,509/mo
Tax Amount (2024)$7,350/yr
Days On Market120 days
Description
Welcome to this stunning Bungalow in the Rapids. Call this beautifully built home yours today. Conveniently located to schools, shopping, walking trails and 402 access this home is a must see. This home was designed with a unique covered front porch and also back covered porch. Perfect for catching the sunrise or entertaining. This 5 Bedroom, 3 full bath boasts pride of ownership. Some of the upgrades include granite counters throughout, wiring already in place in the garage for an electric vehicle, underground sprinklers, two fireplaces and gas hookup in the back covered patio.
Property Details
Interior
Features
LOWER LEVEL Floor
BEDROOM
12 x 15RECREATION ROOM
31 x 27.5BEDROOM
12 x 15Exterior
Features
Property History
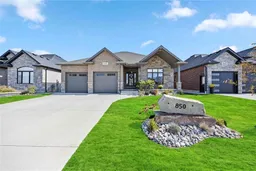 37
37
