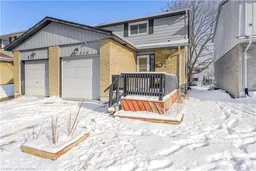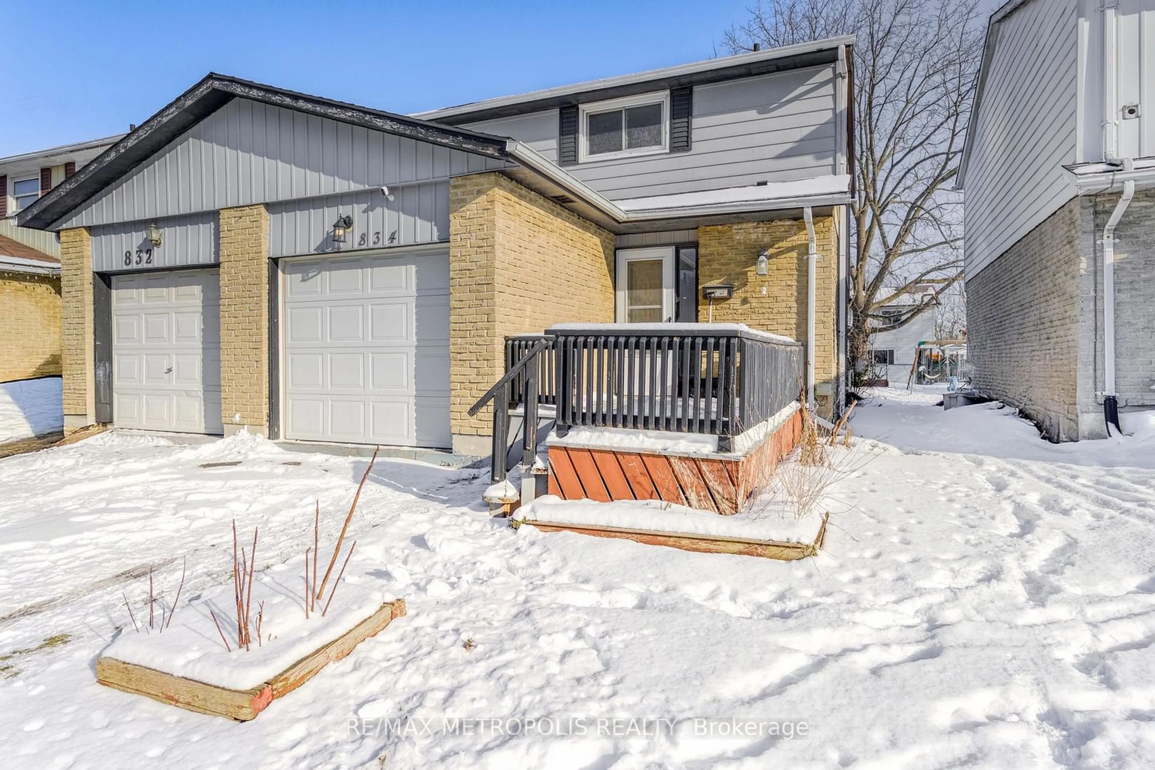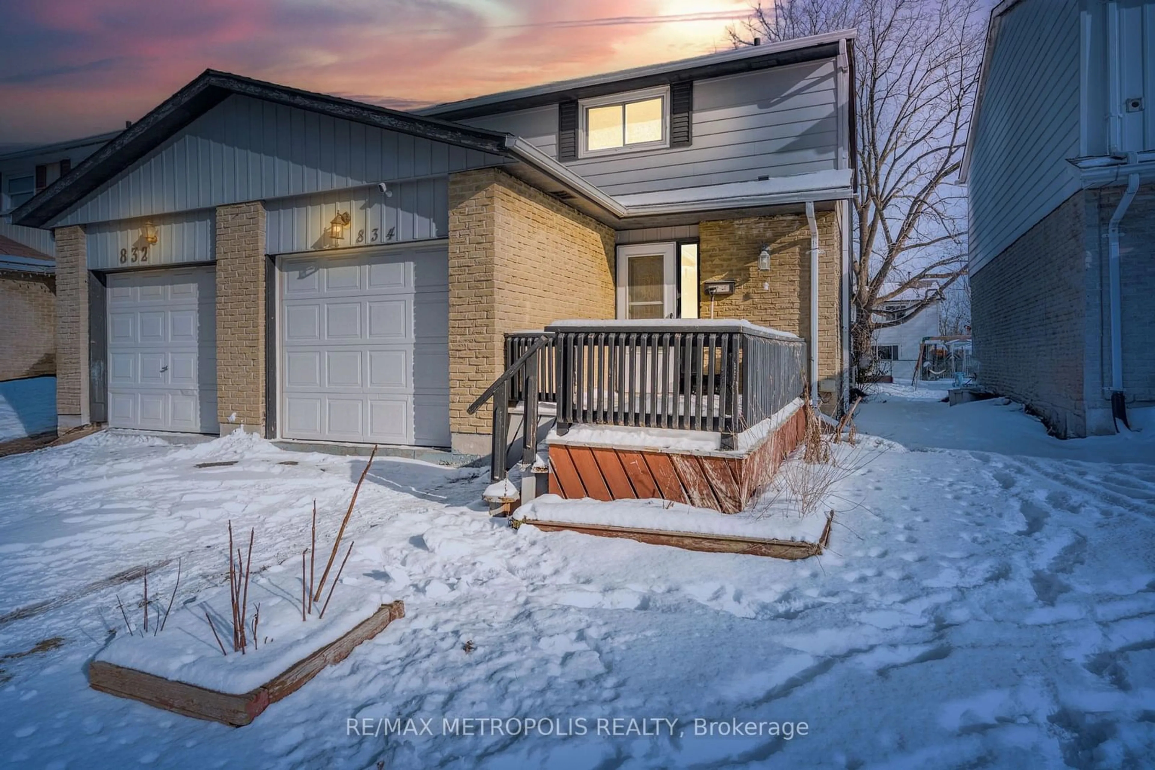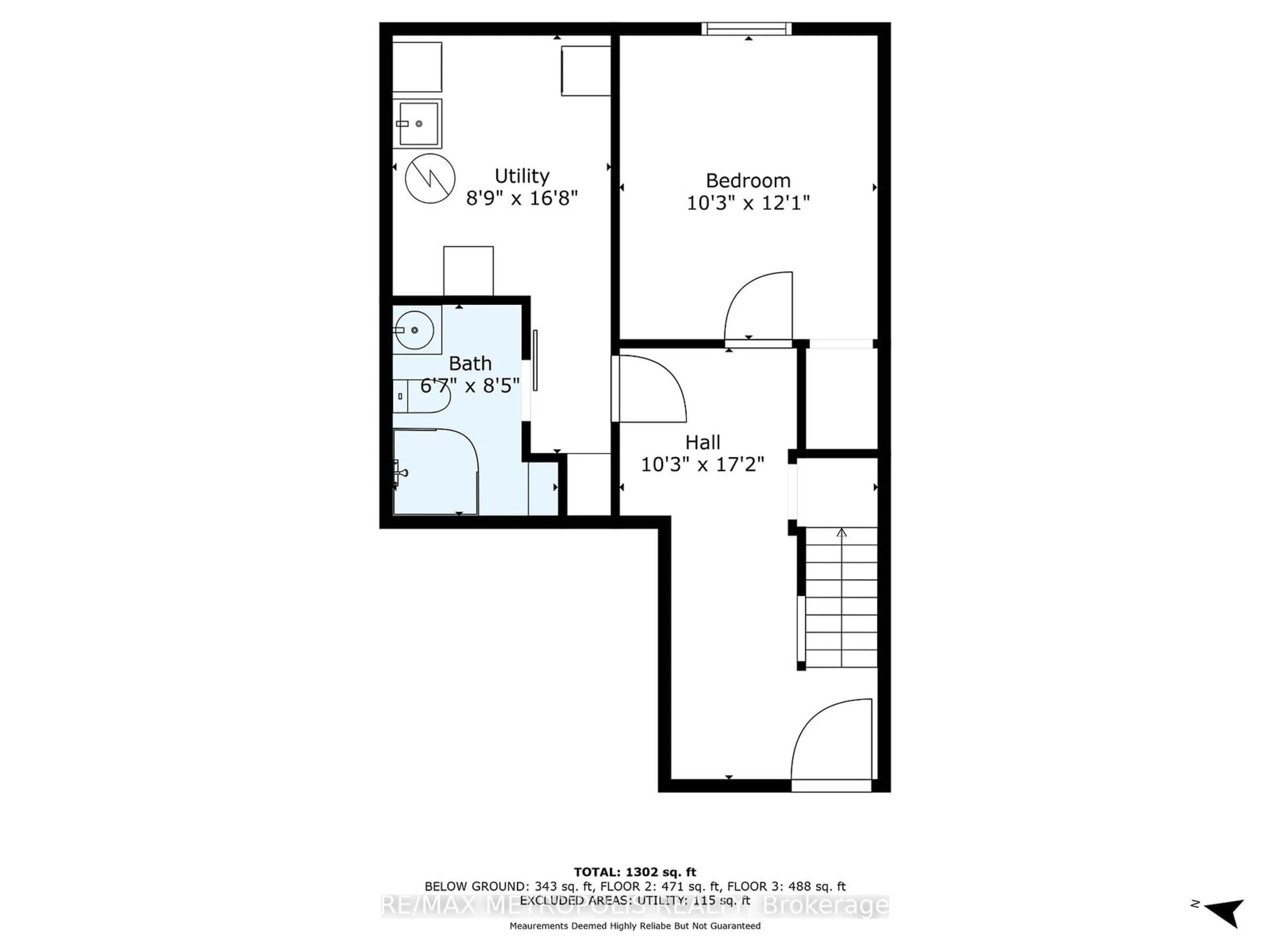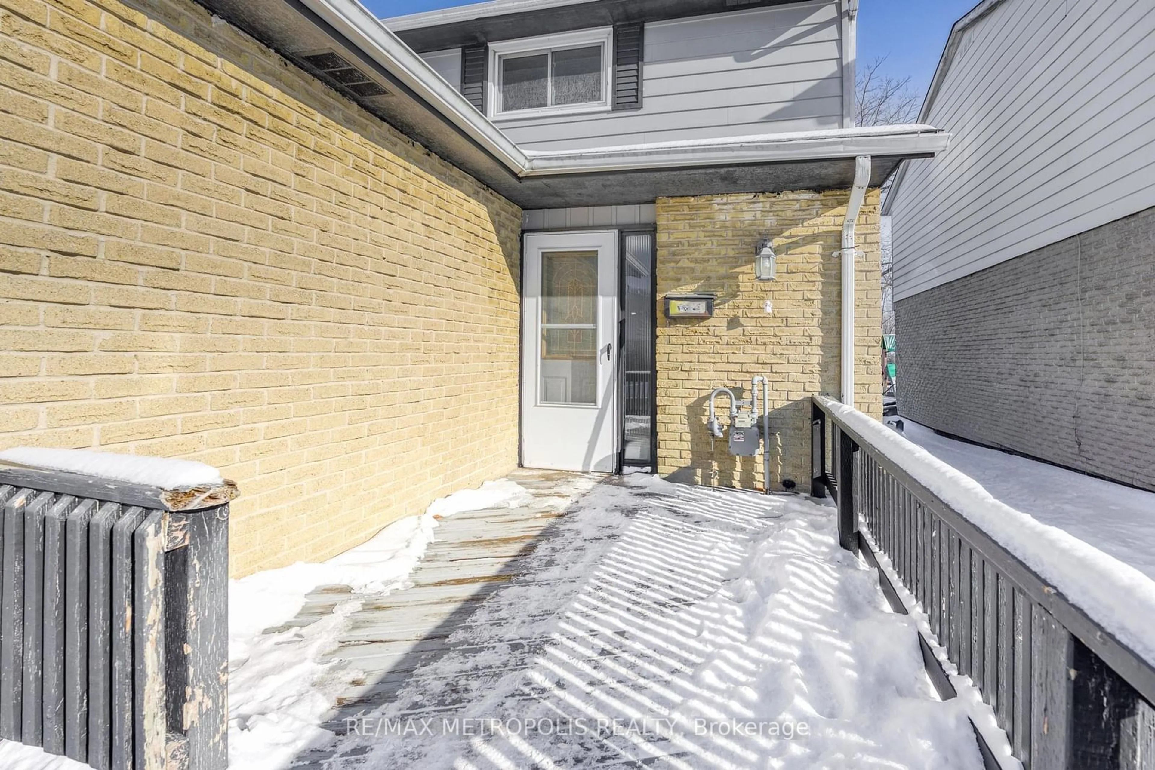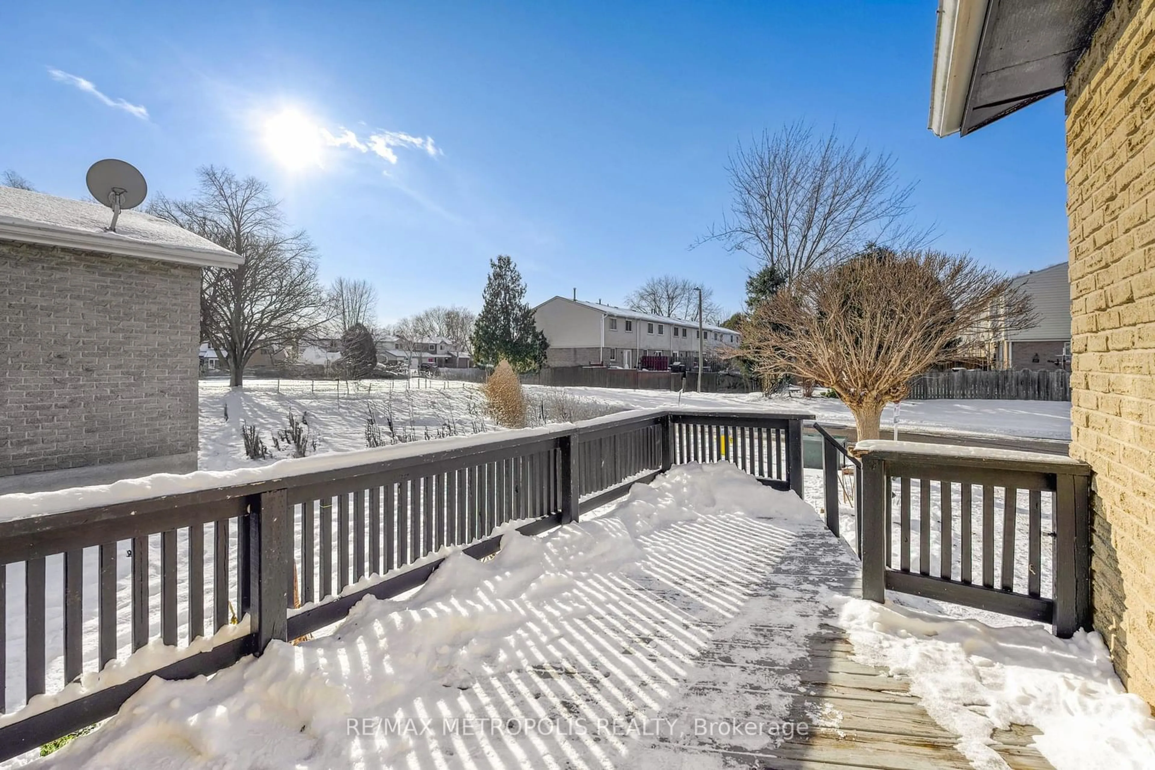834 Lanark Cres, Sarnia, Ontario N7S 4E4
Contact us about this property
Highlights
Estimated ValueThis is the price Wahi expects this property to sell for.
The calculation is powered by our Instant Home Value Estimate, which uses current market and property price trends to estimate your home’s value with a 90% accuracy rate.Not available
Price/Sqft-
Est. Mortgage$1,417/mo
Tax Amount (2024)$2,088/yr
Days On Market20 days
Description
PERFECT FOR FIRST TIME BUYERS AND INVESTORS! THIS TASTEFULLY UPDATED TWO STOREY END UNIT TOWNHOUSE IS MOVE IN READY! THE MAIN FLOOR BOASTS A BRAND NEW BRIGHT WHITE KITCHEN WITH NEW COUNTERTOPS WITH ALL APPLIANCES INCL. AN OPEN FAMILY ROOM & DINING ROOM MAKE A FUNCTIONAL LAYOUT TO THE COZY BACK DECK. UPSTAIRS YOU'LL FIND 3 SPACIOUS BEDROOMS WITH A 4 PC. BATH. NEWER VINYL WINDOWS, NEW FLOORING THROUGHOUT, FRESHLY PAINTED, NEW CARPET ON STAIRCASES. THE FURNACE/ AC WAS REPLACED IN (2017). THE FINISHED LOWEL LEVEL OFFERS GREAT RENTAL POTENTIAL WITH A FOURTH BEDROOM WITH A 3 PC BATH, AMPLE STORAGE & A SPACIOUS LAUNDRY ROOM WITH WASHER & DRYER INCL. A SINGLE CAR GARAGE WITH OPENER & SPACIOUS PARKING IS ANOTHER ASSET THAT THIS HOUSE OFFERS! HWT IS A RENTAL. MINUTES FROM LAMBTON COLLEGE, SHOPPING, GROCERY, PARKS & MORE...THIS ONE WON'T LAST LONG, PRICED TO SELL!
Property Details
Interior
Features
2nd Floor
3rd Br
3.38 x 1.862nd Br
3.38 x 3.69Prim Bdrm
2.68 x 4.27Exterior
Features
Parking
Garage spaces 1
Garage type Attached
Other parking spaces 2
Total parking spaces 3
Property History
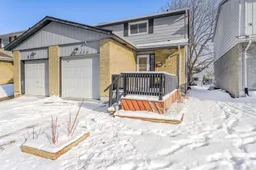 35
35