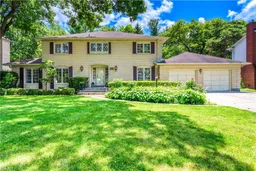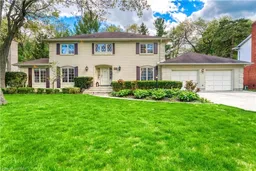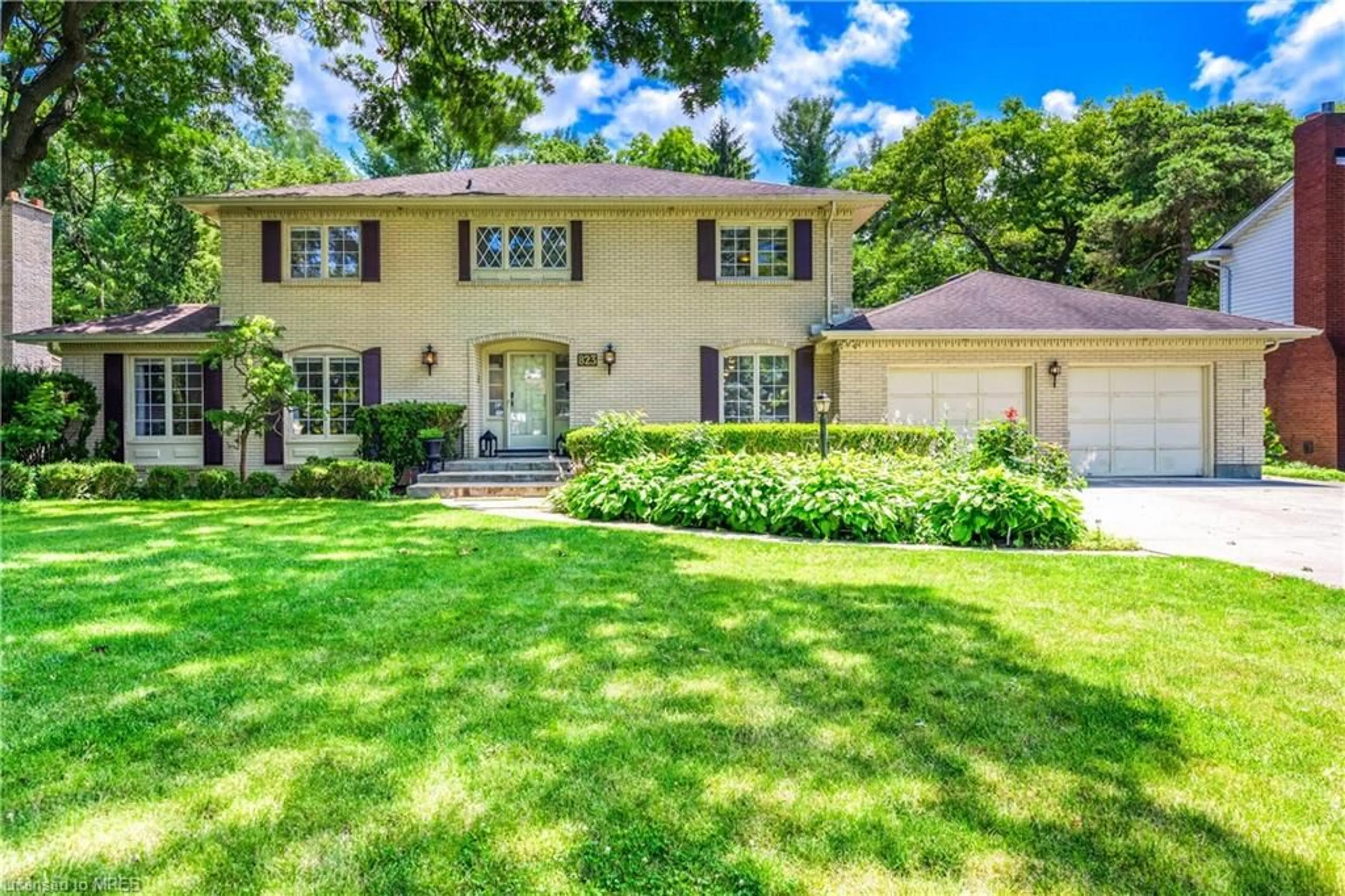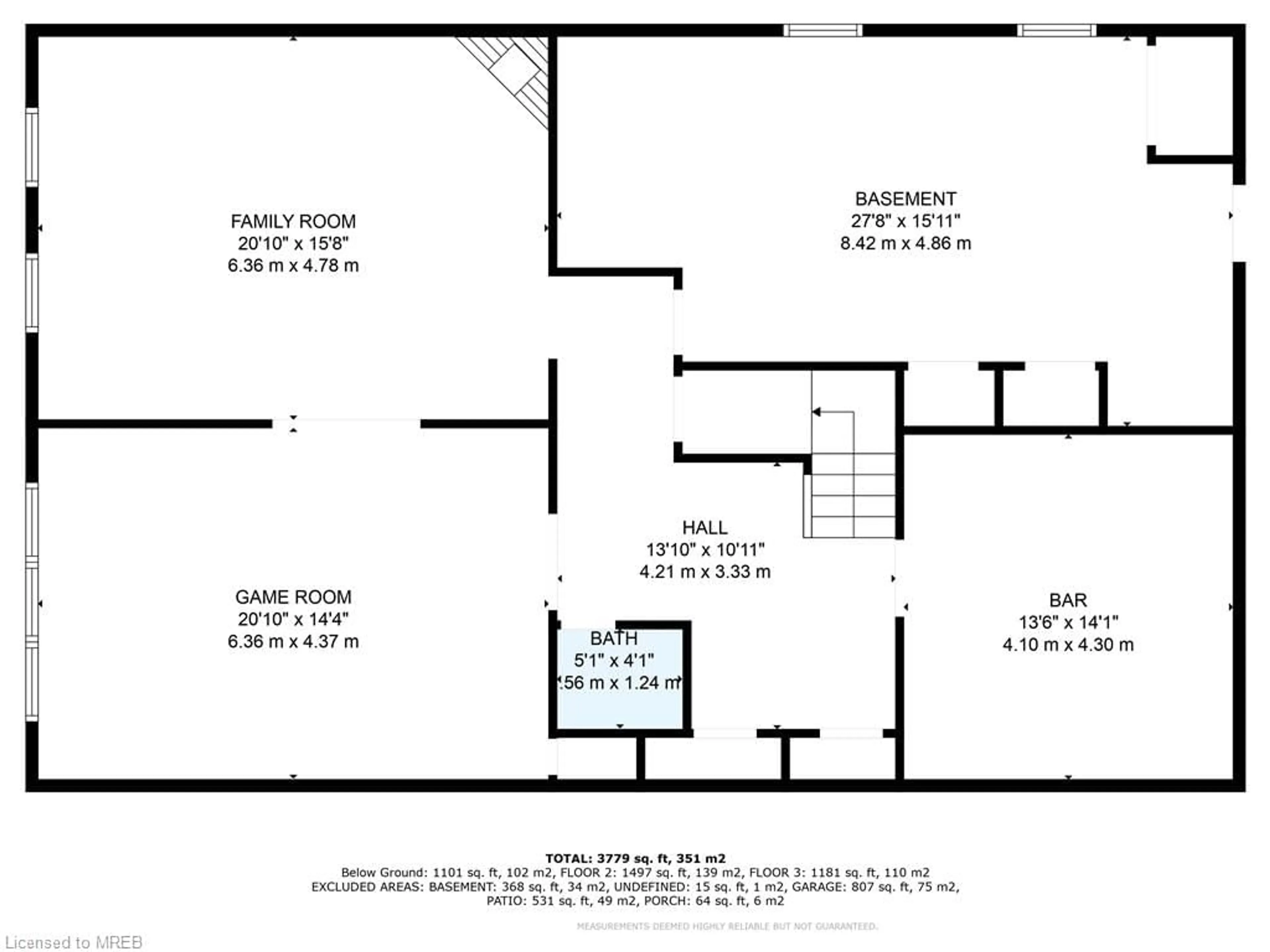823 Tudor Close, Sarnia, Ontario N7V 2Z6
Contact us about this property
Highlights
Estimated ValueThis is the price Wahi expects this property to sell for.
The calculation is powered by our Instant Home Value Estimate, which uses current market and property price trends to estimate your home’s value with a 90% accuracy rate.Not available
Price/Sqft$343/sqft
Days On Market6 days
Est. Mortgage$5,581/mth
Tax Amount (2024)$8,391/yr
Description
Located in one of Sarnia's most coveted mature neighbourhoods & across the street from Lake Huron with deeded beach rights, this stunning Timeless Retreat has been beautifully Renovated. Gorgeous Updated White Kitchen with Quartz Countertops & Stainless Steel Appliances with views of the impressive grounds. A large Dining Room perfect to host fabulous dinner parties with an adjacent elegant Living Room to enjoy relaxing by the gas fireplace. Escape to the Upstairs with Four Bedrooms including Primary with an Updated 3 pc Ensuite & Walk-In Closet, & another 5 pc Washroom to accommodate today's busy lifestyle. The Downstairs will bring your family & friends together as you enjoy the Games Room, traditional Bar Room Lounge & Rec Room. Whether you're lounging by the heated Inground Pool, or enjoying the large backyard, this home provides the perfect backdrop & classy lifestyle for creating lasting memories. Move in this Summer to enjoy!
Property Details
Interior
Features
Main Floor
Foyer
2.36 x 2.44Living Room
6.10 x 4.70Dining Room
3.99 x 5.36Kitchen
5.44 x 4.06Exterior
Features
Parking
Garage spaces 2
Garage type -
Other parking spaces 8
Total parking spaces 10
Property History
 37
37 37
37

