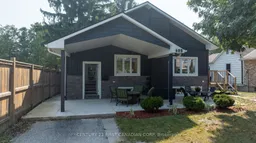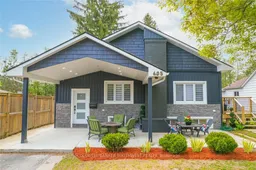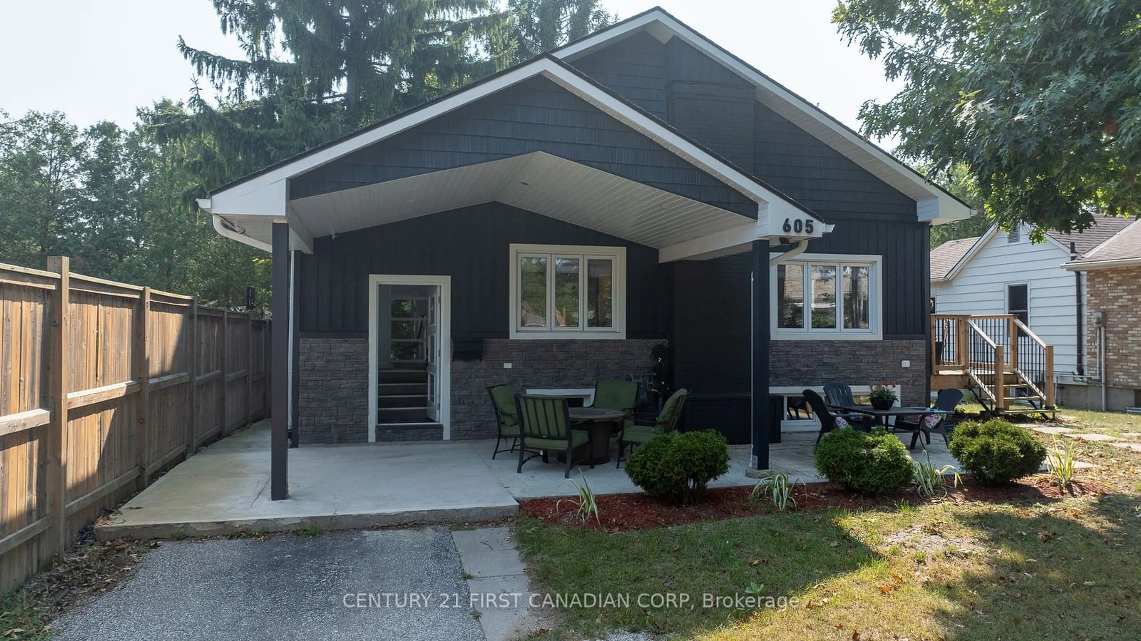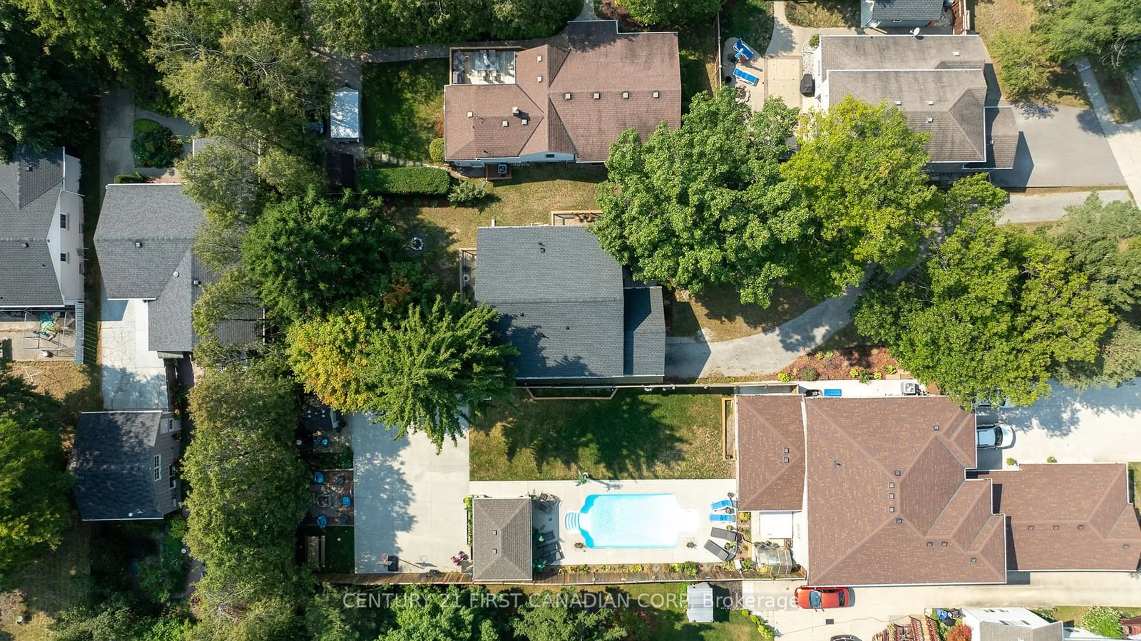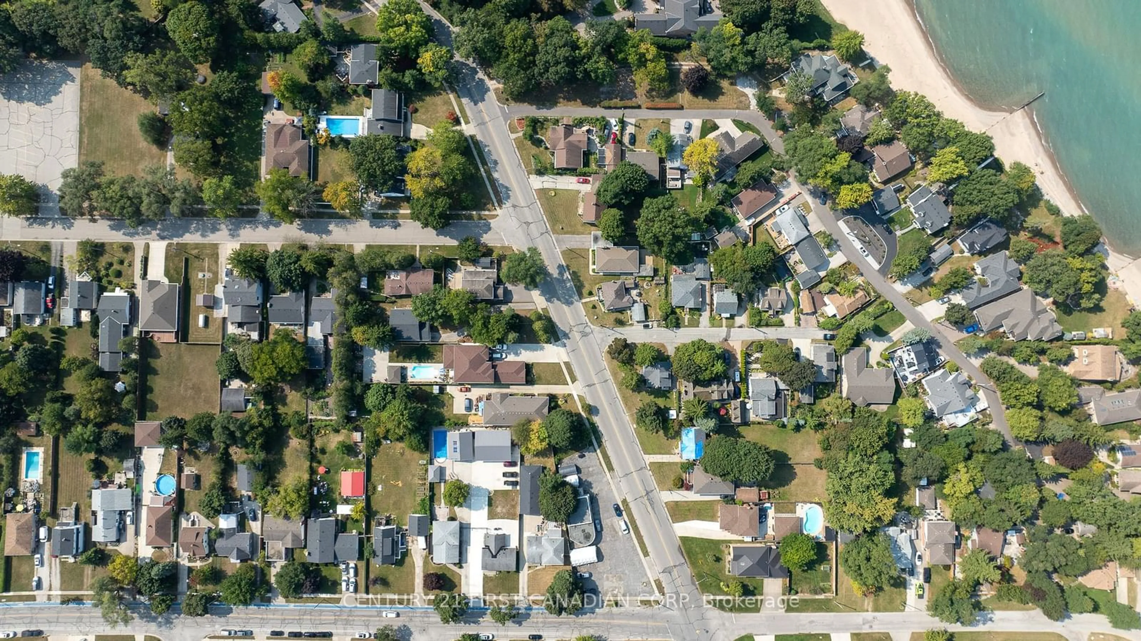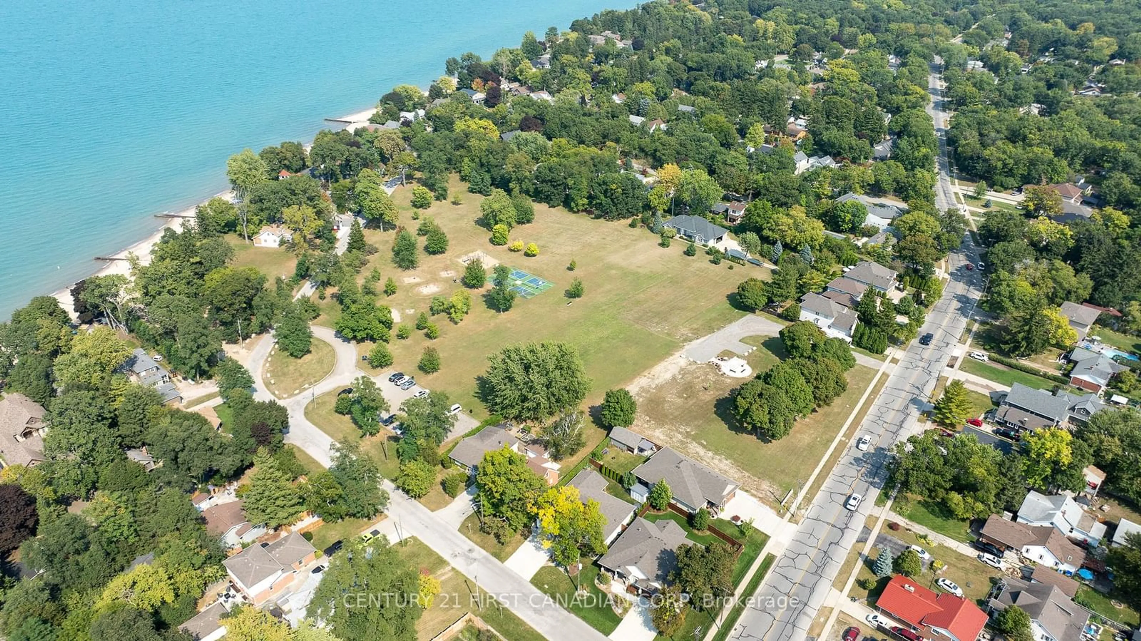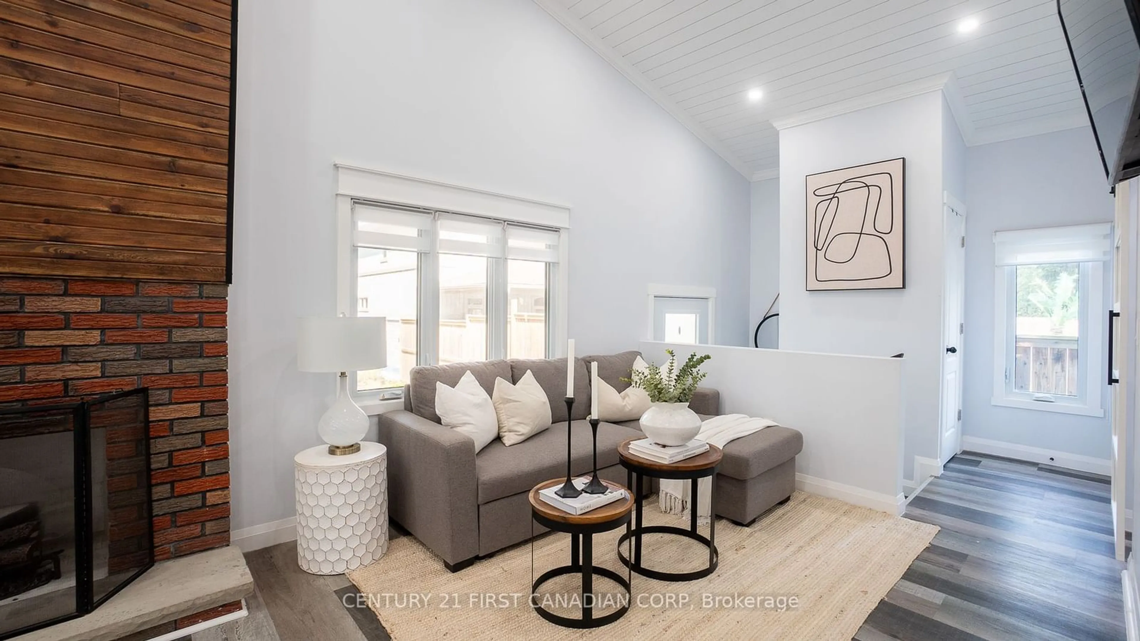605 Lakeshore Rd, Sarnia, Ontario N7V 2S8
Contact us about this property
Highlights
Estimated ValueThis is the price Wahi expects this property to sell for.
The calculation is powered by our Instant Home Value Estimate, which uses current market and property price trends to estimate your home’s value with a 90% accuracy rate.Not available
Price/Sqft-
Est. Mortgage$3,006/mo
Tax Amount (2024)$4,358/yr
Days On Market32 days
Description
Welcome to this stunning, fully rebuilt property on the exclusive Lakeshore Road in Sarnia, offering a perfect blend of luxury, comfort, and lifestyle. Set on a remarkable 242-foot deep lot, this 5-bedroom, 3-bathroom home has been meticulously designed with high-quality materials and elegant interior finishes. Ideally located just a short walk to the pristine beaches of Lake Huron and surrounded by vibrant parks that host exciting festivals and concerts, this one-story gem is perfectly suited as a vacation retreat, a serene retirement home, or the ideal place to raise a family. The backyard provides endless possibilities, from a play area to vegetable gardens, with all amenities close at hand. Step inside to discover a spacious main floor living area with soaring vaulted ceilings and a dramatic floor-to-ceiling fireplace. The kitchen is a chef's dream, featuring luxurious quartz waterfall countertops, a stylish apron sink with water filtration, and premium appliances. A new deck with a gas line off the kitchen makes outdoor cooking effortless. The primary bedroom offers a private oasis with an ensuite bath and its own deck, ideal for sipping morning coffee. The lower level boasts two additional bedrooms, a large recreation room with a wet bar, and a beautifully designed 3-piece bath, perfect for hosting guests. The walk-out basement also presents income potential. Outside, the backyard provides a sense of privacy and tranquility, making this property an incredible opportunity to enjoy a refined lifestyle in one of Sarnia's most desirable locations.
Property Details
Interior
Features
Main Floor
3rd Br
2.17 x 2.07Kitchen
5.18 x 2.77Quartz Counter
Living
4.88 x 2.77Floor/Ceil Fireplace / Vaulted Ceiling
Prim Bdrm
3.47 x 3.08W/O To Deck / 4 Pc Ensuite
Exterior
Features
Parking
Garage spaces -
Garage type -
Total parking spaces 6
Property History
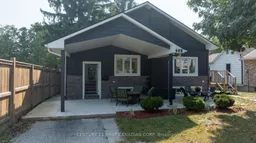 30
30