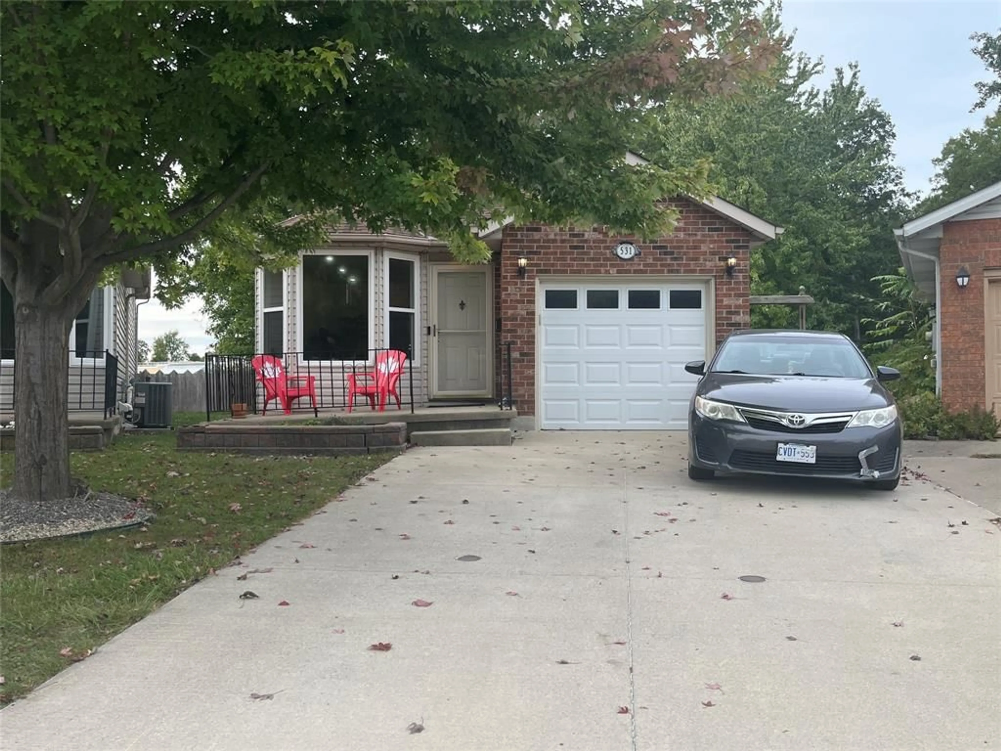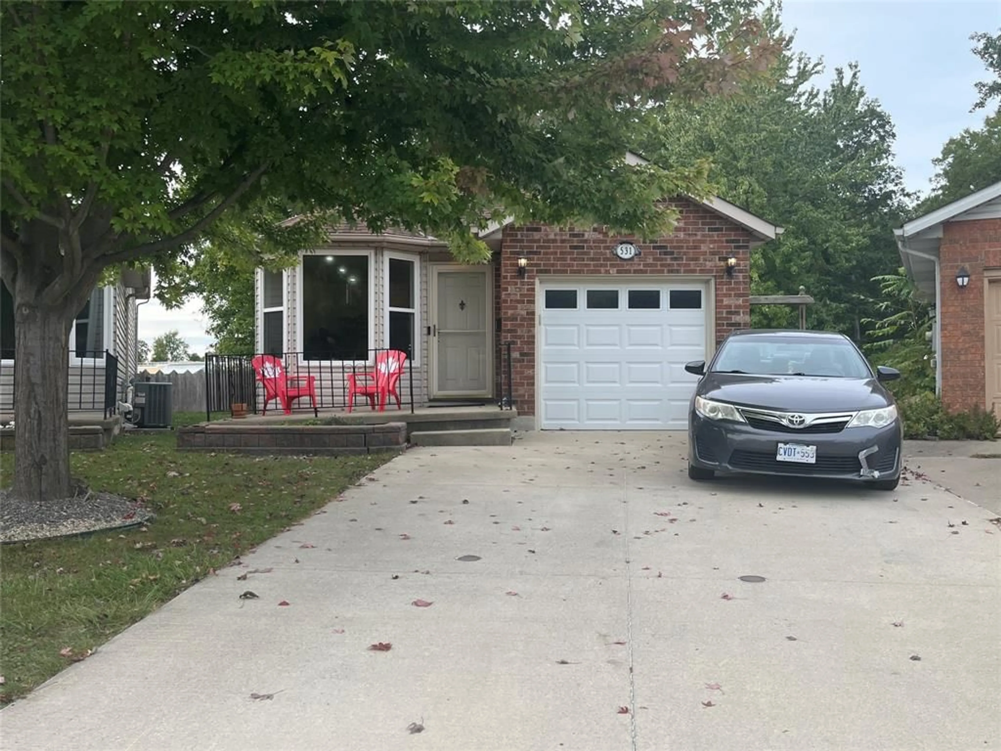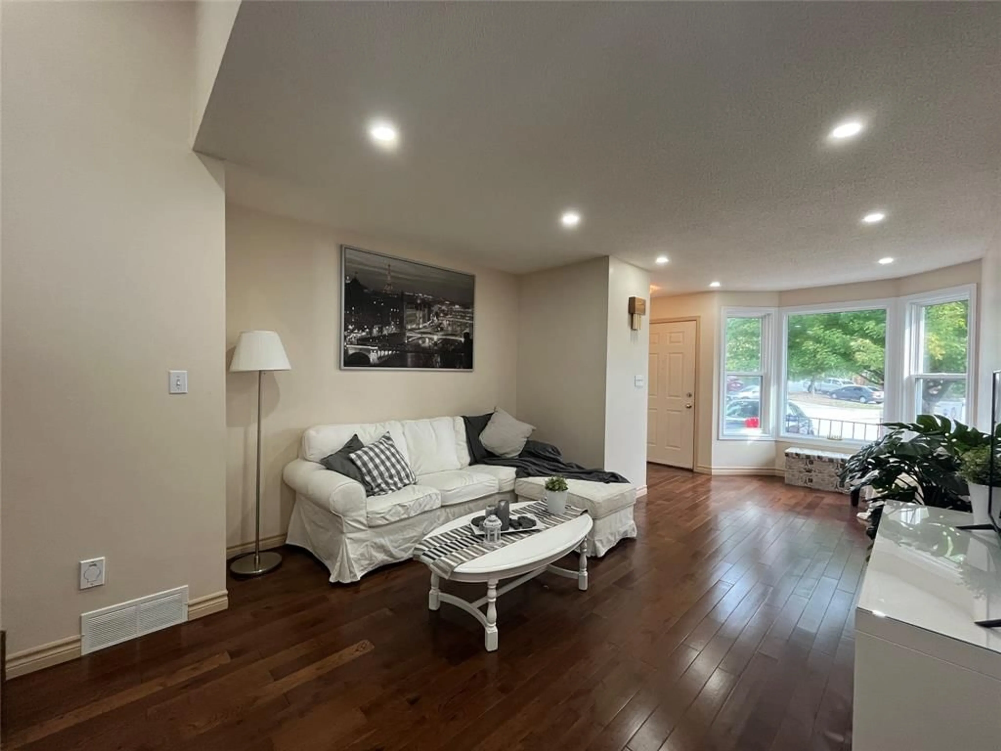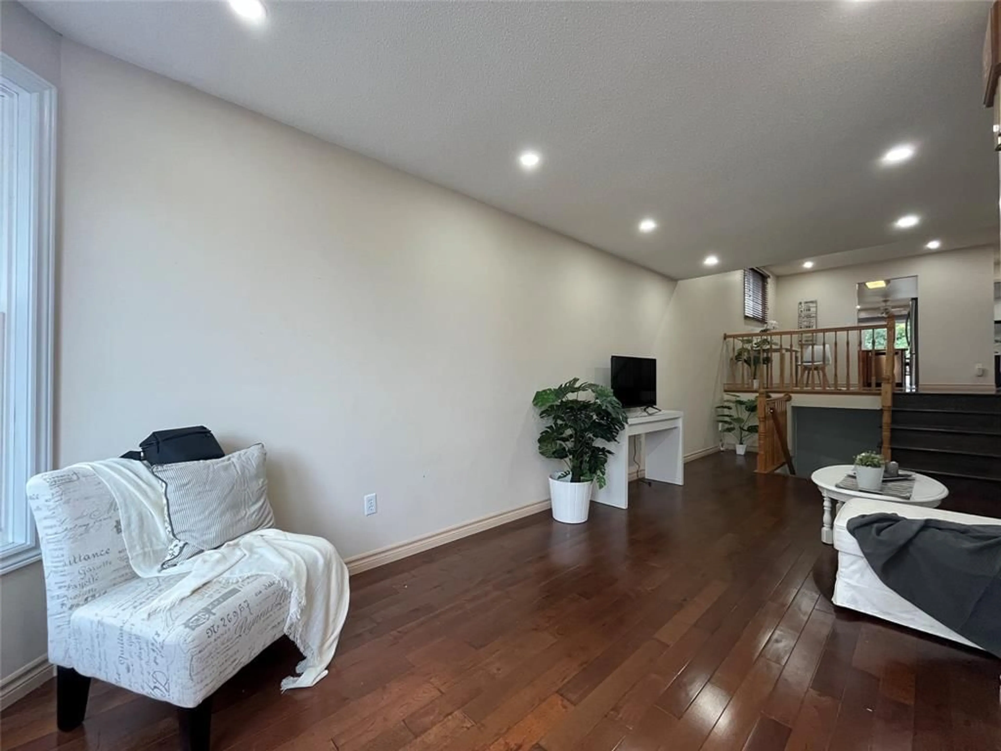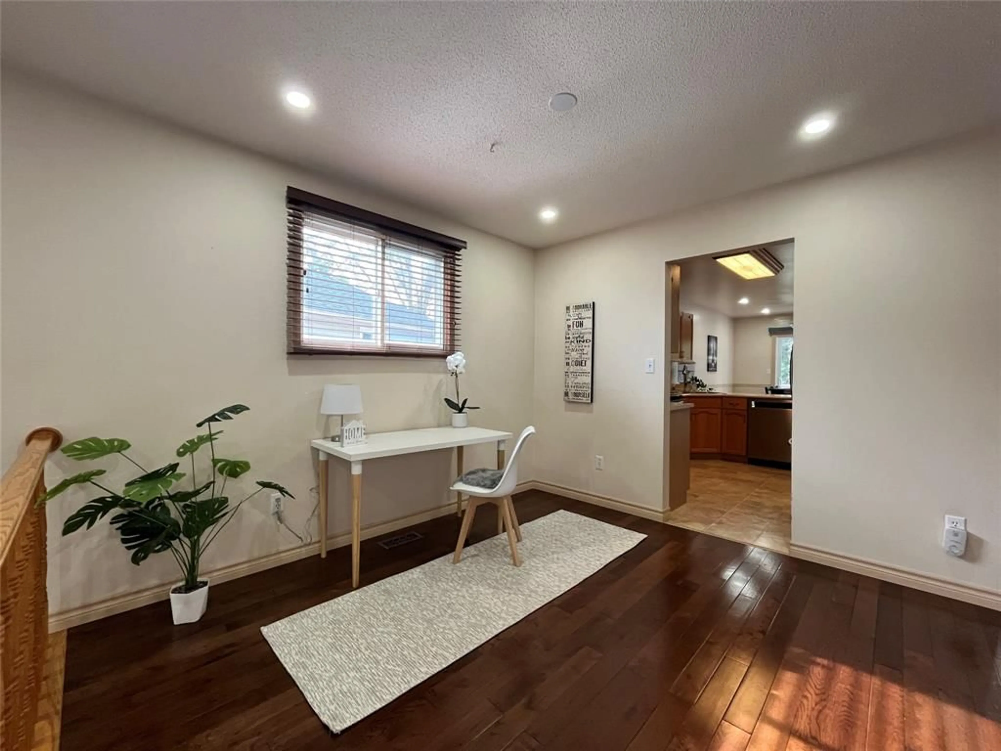531 CHANTEL Crt, Sarnia, Ontario N7S6H7
Contact us about this property
Highlights
Estimated ValueThis is the price Wahi expects this property to sell for.
The calculation is powered by our Instant Home Value Estimate, which uses current market and property price trends to estimate your home’s value with a 90% accuracy rate.Not available
Price/Sqft$266/sqft
Est. Mortgage$2,061/mo
Tax Amount (2023)$3,065/yr
Days On Market90 days
Description
This four-level back split link home is ideally located on a peaceful cul-de-sac, with Cardiff Acres Municipal Park behind it. The interior is surprisingly spacious, featuring large, bright bedrooms (2 up & 3 down) and generous living areas. The kitchen/dining area has patio doors to the sun deck that overlooks the backyard, pool and park. Recent upgrades include vinyl plank flooring, updated lighting, and a renovated bathroom and laundry. The fully fenced, pie-shaped backyard offers endless summer enjoyment for the whole family, complete with a large sun deck, gazebo, pool house, and a 21-foot above-ground pool (winterized). The single-car garage has indoor access. Close to numerous amenities like bus routes, Lambton College, restaurants, shopping, and the YMCA, this is the ideal home for your growing family!
Property Details
Interior
Features
2nd LEVEL Floor
PRIMARY BEDROOM
16.7 x 12.7BEDROOM
12 x 12.4DINING ROOM
11 x 13KITCHEN / DINING COMBO
22.4 x 9.7Exterior
Features

