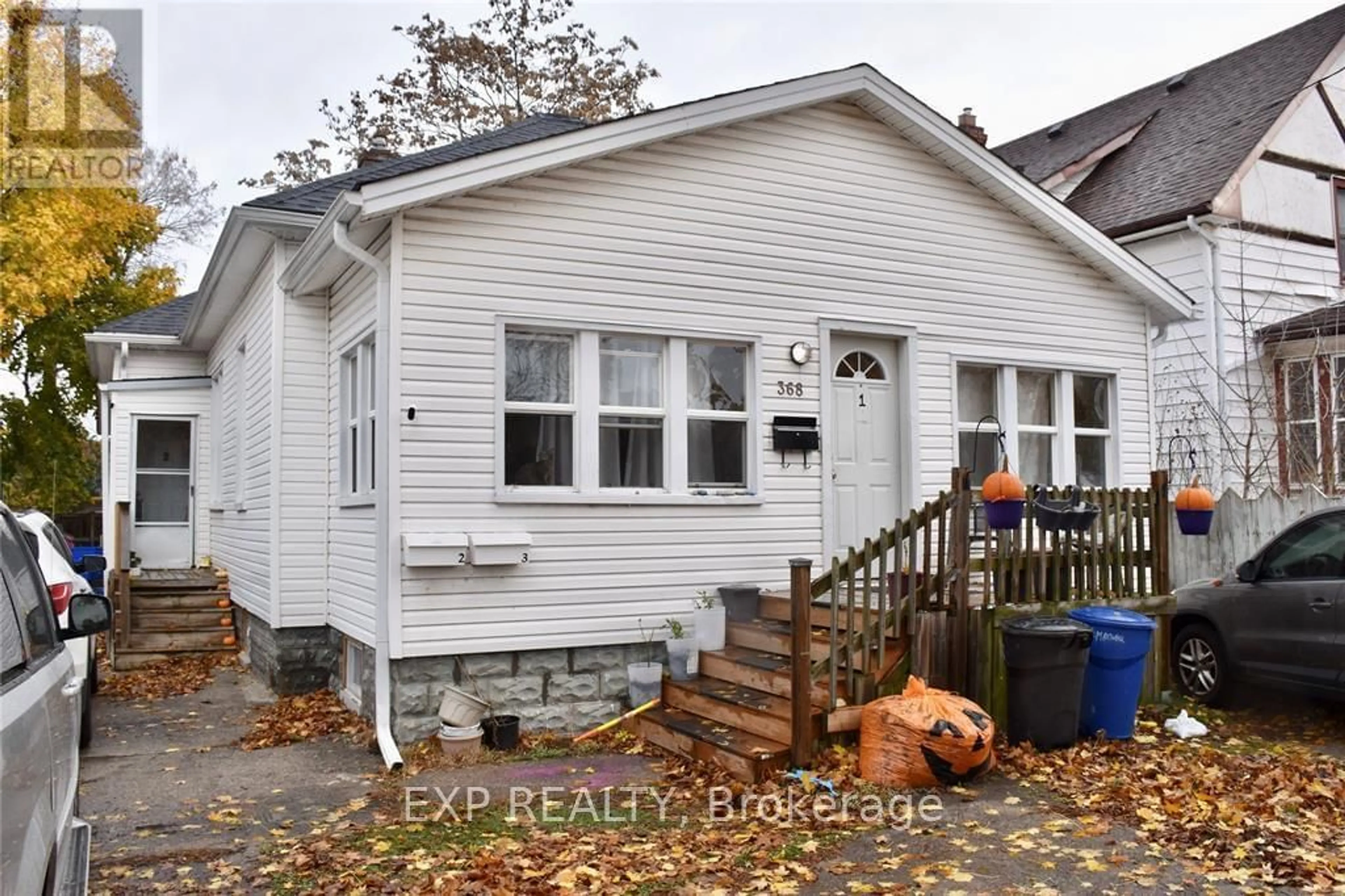368 Maxwell St, Sarnia, Ontario N7T 5E2
Contact us about this property
Highlights
Estimated ValueThis is the price Wahi expects this property to sell for.
The calculation is powered by our Instant Home Value Estimate, which uses current market and property price trends to estimate your home’s value with a 90% accuracy rate.Not available
Price/Sqft-
Est. Mortgage$1,713/mo
Tax Amount (2024)$2,772/yr
Days On Market34 days
Description
368 Maxwell St, Sarnia - Discover this income-generating with 3 unit - ideally located in a vibrant neighbourhood. Fully tenanted, this property has been fully renovated within the past two years, featuring updated plumbing, electrical systems, added insulation in the attic and select walls for energy efficiency. The property features three units: Two share the main house while the other is a separate stand-alone unit. The stand-alone unit is a spacious 4-bd unit, while the main house features a 3-bd unit, as well as a cozy 1-bd unit like a bachelor with a separate entrance at the rear. This area combines convenience and community. Both a school and park are within walking distance, appealing to families, while only a short stroll leads to the picturesque river front. With its convenient location, built-in rental income, and quality upgrades, this property is a turnkey investment.
Property Details
Interior
Features
Exterior
Features
Parking
Garage spaces -
Garage type -
Total parking spaces 3

