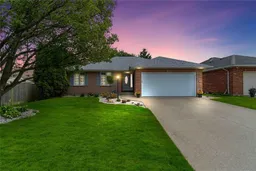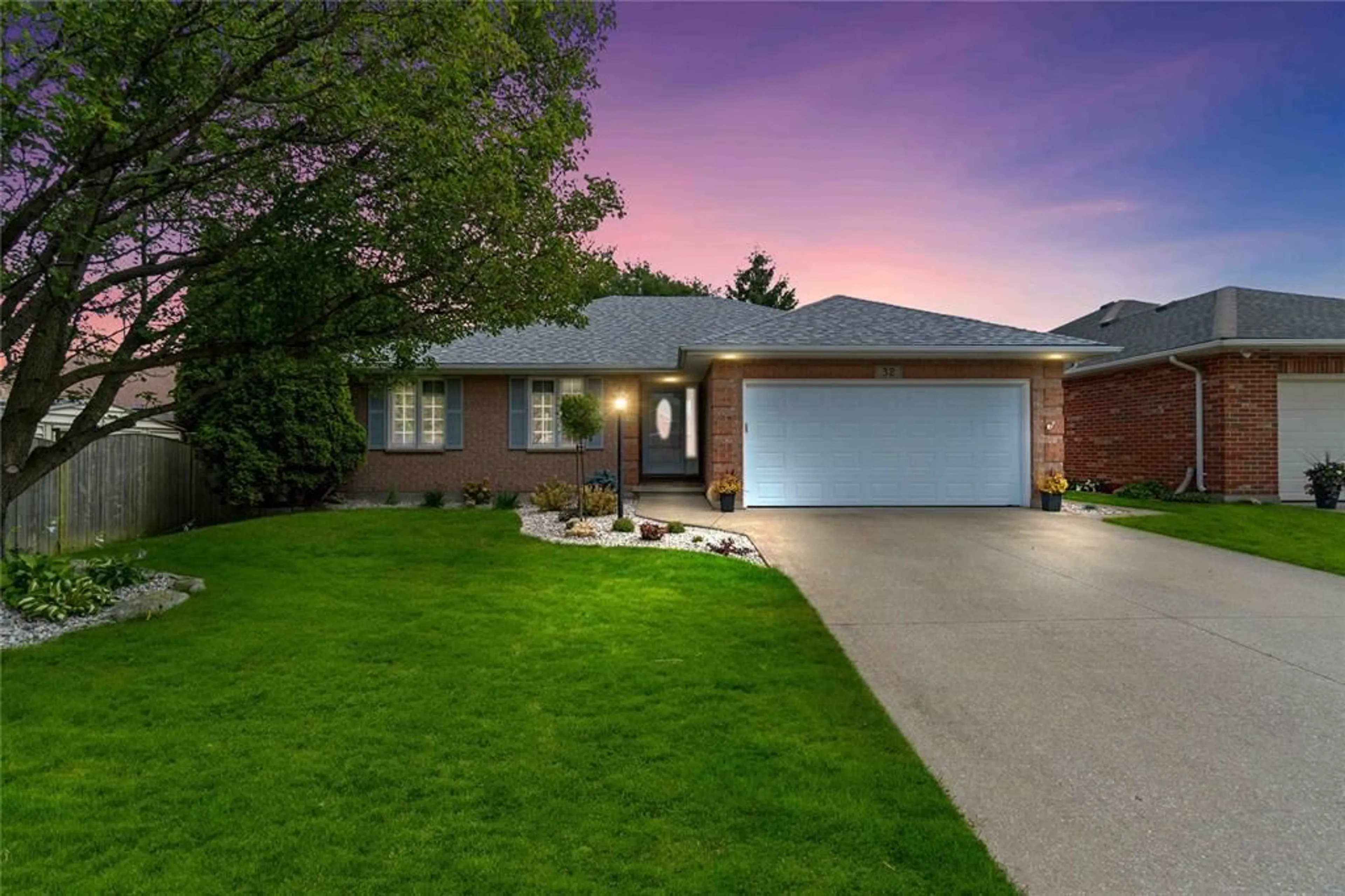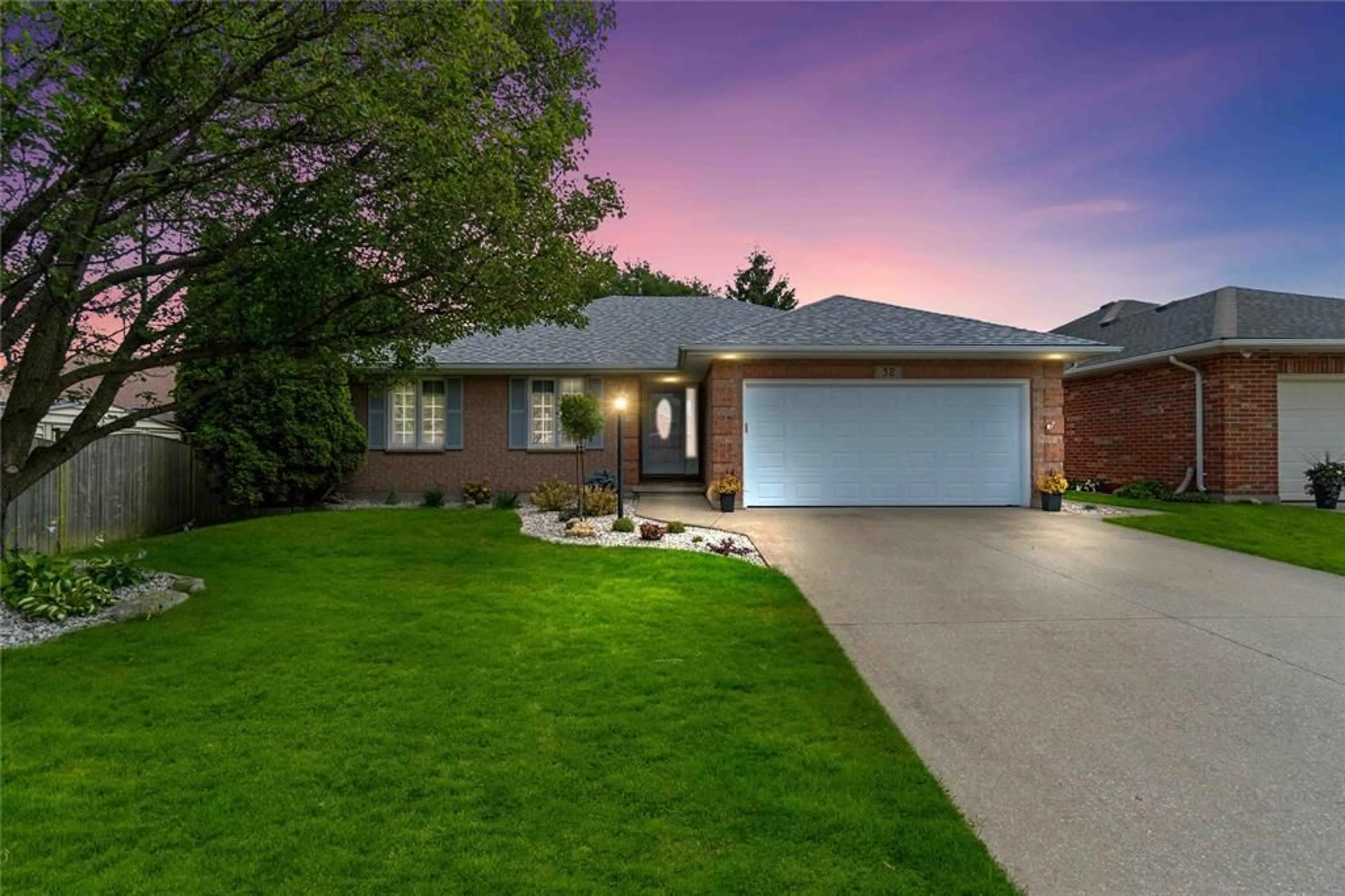32 DAVID BLACKWOOD Dr, Sarnia, Ontario N7W 1B9
Contact us about this property
Highlights
Estimated ValueThis is the price Wahi expects this property to sell for.
The calculation is powered by our Instant Home Value Estimate, which uses current market and property price trends to estimate your home’s value with a 90% accuracy rate.Not available
Price/Sqft-
Est. Mortgage$2,576/mo
Tax Amount (2023)$3,927/yr
Days On Market97 days
Description
Welcome home to 32 David Blackwood Dr.! You do not want to miss this one: beautifully maintained, with many recent updates, professionally landscaped & an attached double car garage. There's nothing left to do but move in & enjoy! The main level features stunning vaulted ceilings in the living room including a gas fireplace, kitchen with ample amounts of cabinetry space, an island & granite countertops, primary bedroom with walk-in closet & 3 pc ensuite with walk-in shower, a large den/TV room that could easily be converted back to a bedroom & convenient main floor laundry. The finished lower level boasts a spacious rec room, another bedroom, 3 pc bathroom & loads of storage space! Just some of the updates include: waterproof vinyl plank flooring throughout '23, freshly painted '2, professional landscaping front, side, & rear '23, all exterior windows new caulking '23, central air '20, garage door '20, & roof '17. Hot water tank is a rental.
Property Details
Interior
Features
MAIN LEVEL Floor
LIVING ROOM
19.0 x 14.0DINING ROOM
14.0 x 12.0BEDROOM
18.0 x 12.03 PC. ENSUITE BATHROOM
Exterior
Features
Property History
 50
50

