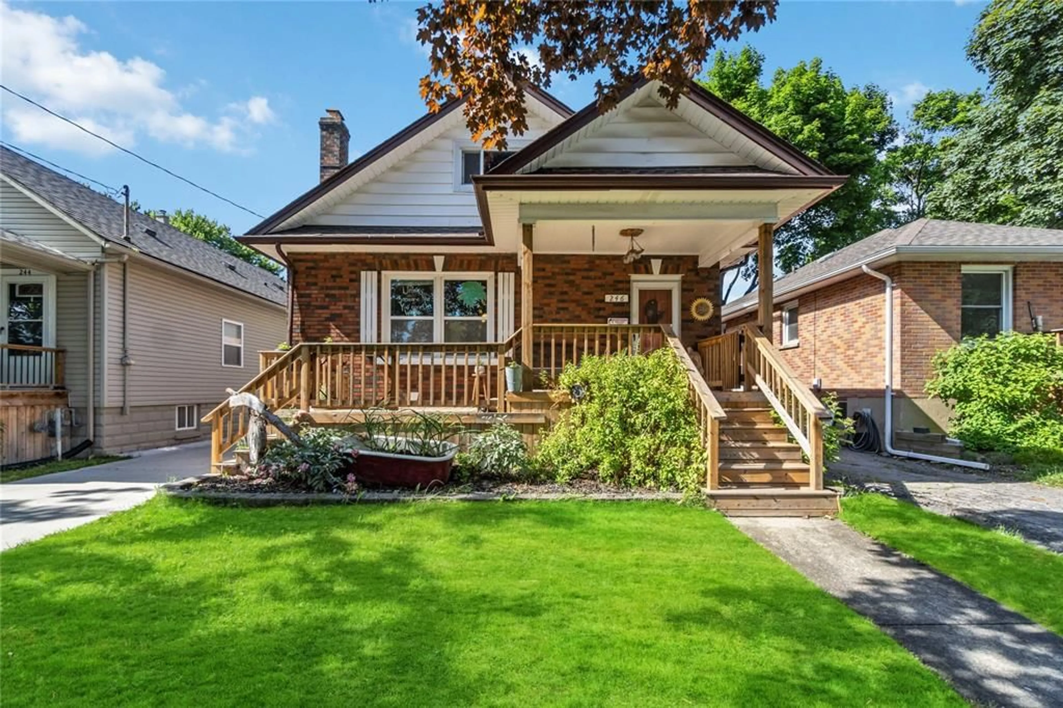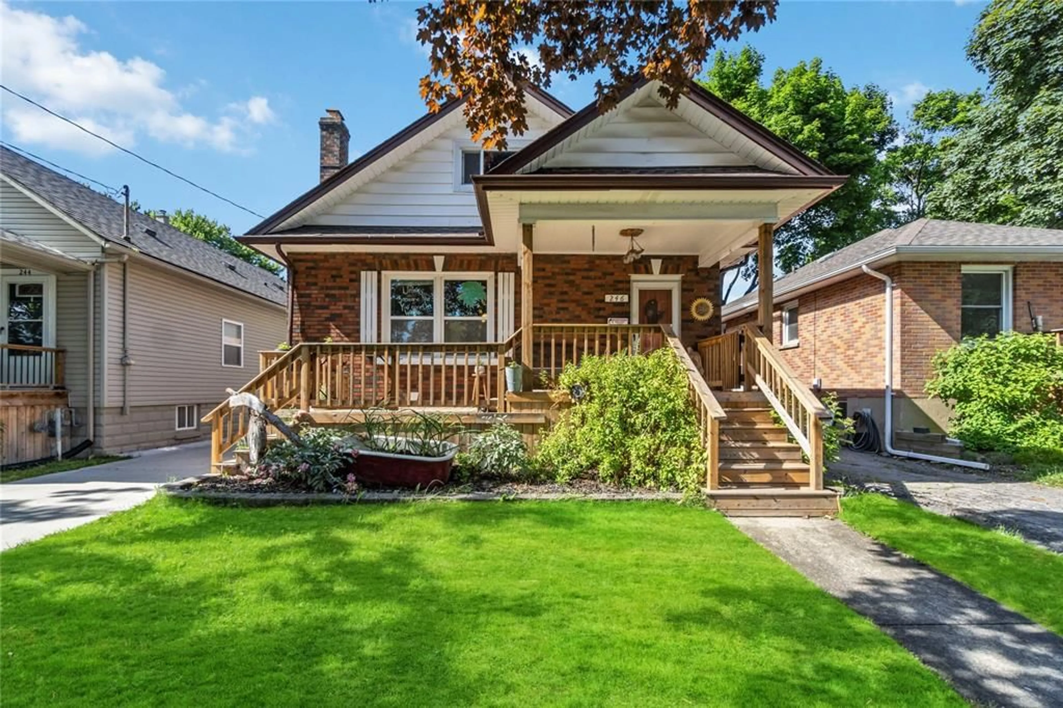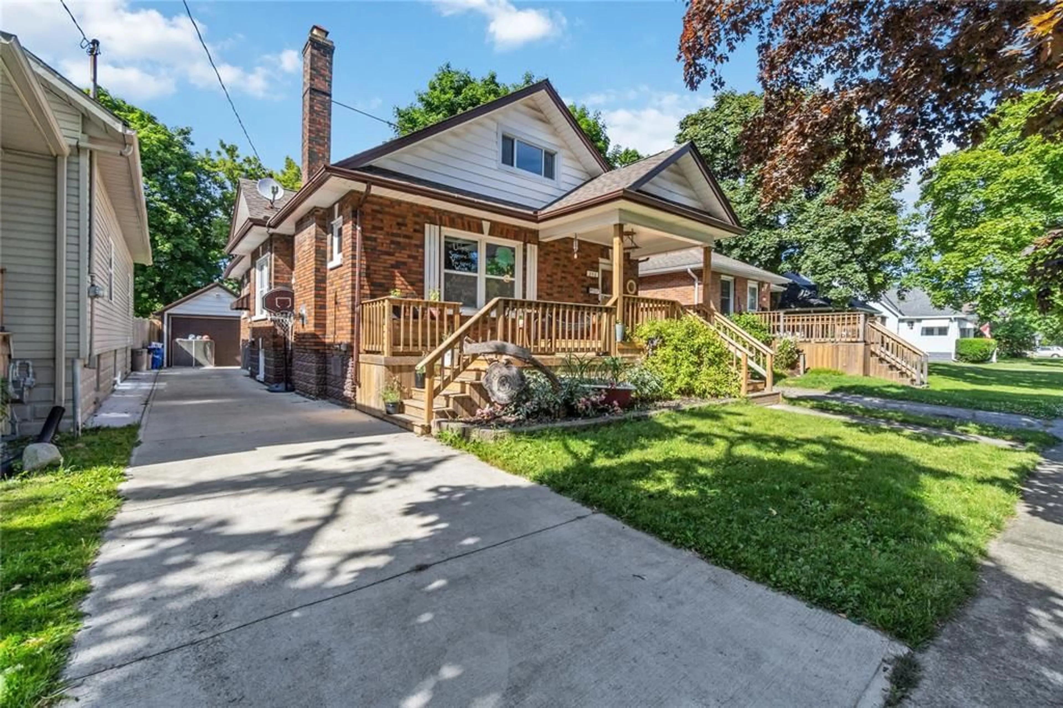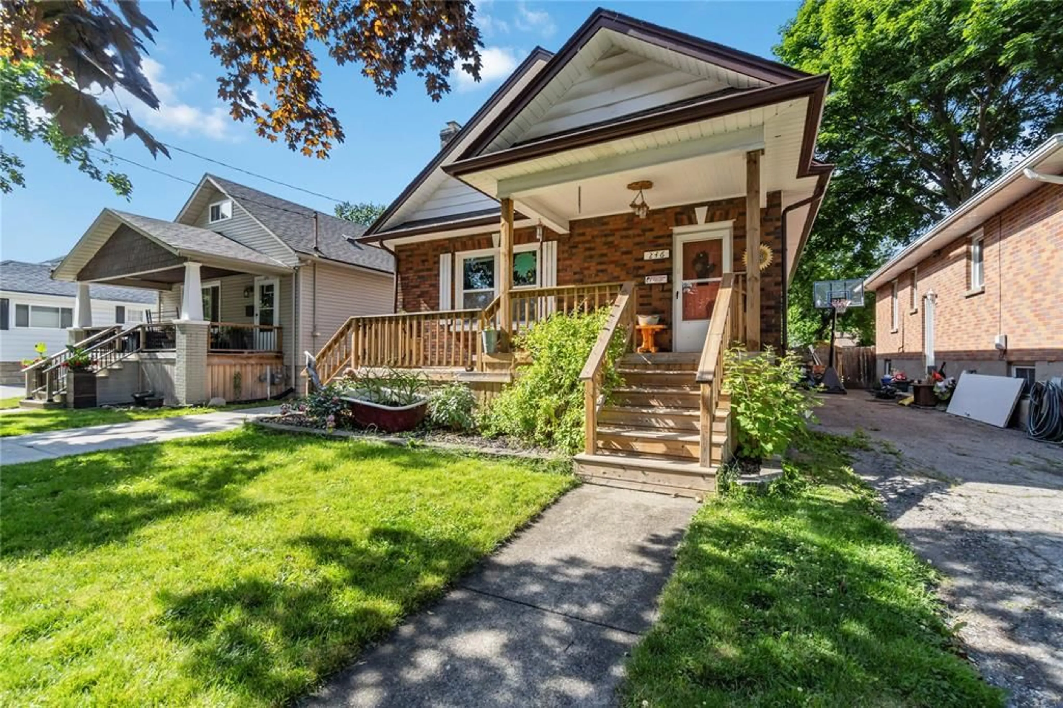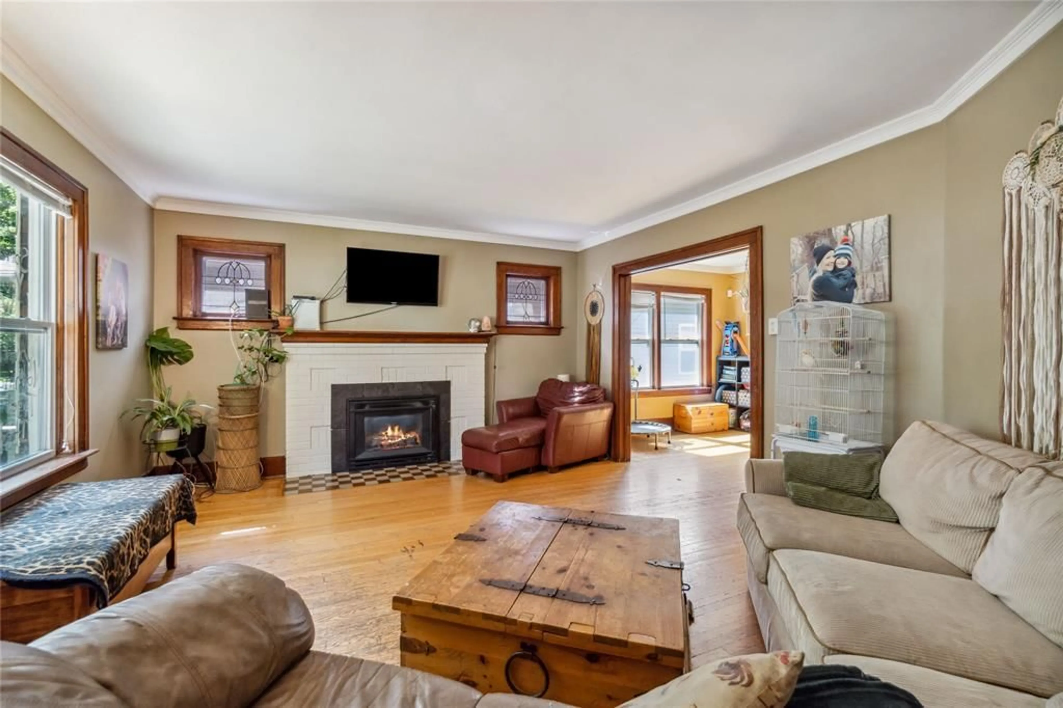246 KATHLEEN Ave, Sarnia, Ontario N7T1E3
Contact us about this property
Highlights
Estimated ValueThis is the price Wahi expects this property to sell for.
The calculation is powered by our Instant Home Value Estimate, which uses current market and property price trends to estimate your home’s value with a 90% accuracy rate.Not available
Price/Sqft-
Est. Mortgage$1,842/mo
Tax Amount (2023)$2,379/yr
Days On Market192 days
Description
Welcome to this super cute character home on a beautiful street featuring 4 bedrooms, 2 full bath and studio granny suite. Excellent property for investors or a family. Large living room with a gas fireplace, dinning room and updated kitchen with gas stove and plenty of storage. The upstairs loft master has a walk in closet and skylight. Furnace and AC 2023 and new deck on the front. Fully fenced yard with chicken coupe, fire pit for entertaining, gas bbq included, covered back porch and detached garage. New driveway in 2021. Could be sold furnished!
Property Details
Interior
Features
MAIN LEVEL Floor
LIVING ROOM
18 x 14BEDROOM
12 x 10.6BEDROOM
12 x 10DINING ROOM
13 x 10Exterior
Features

