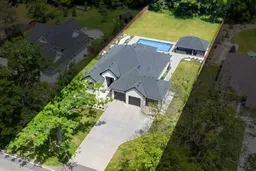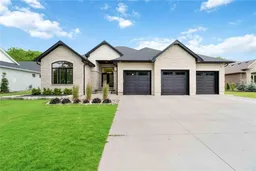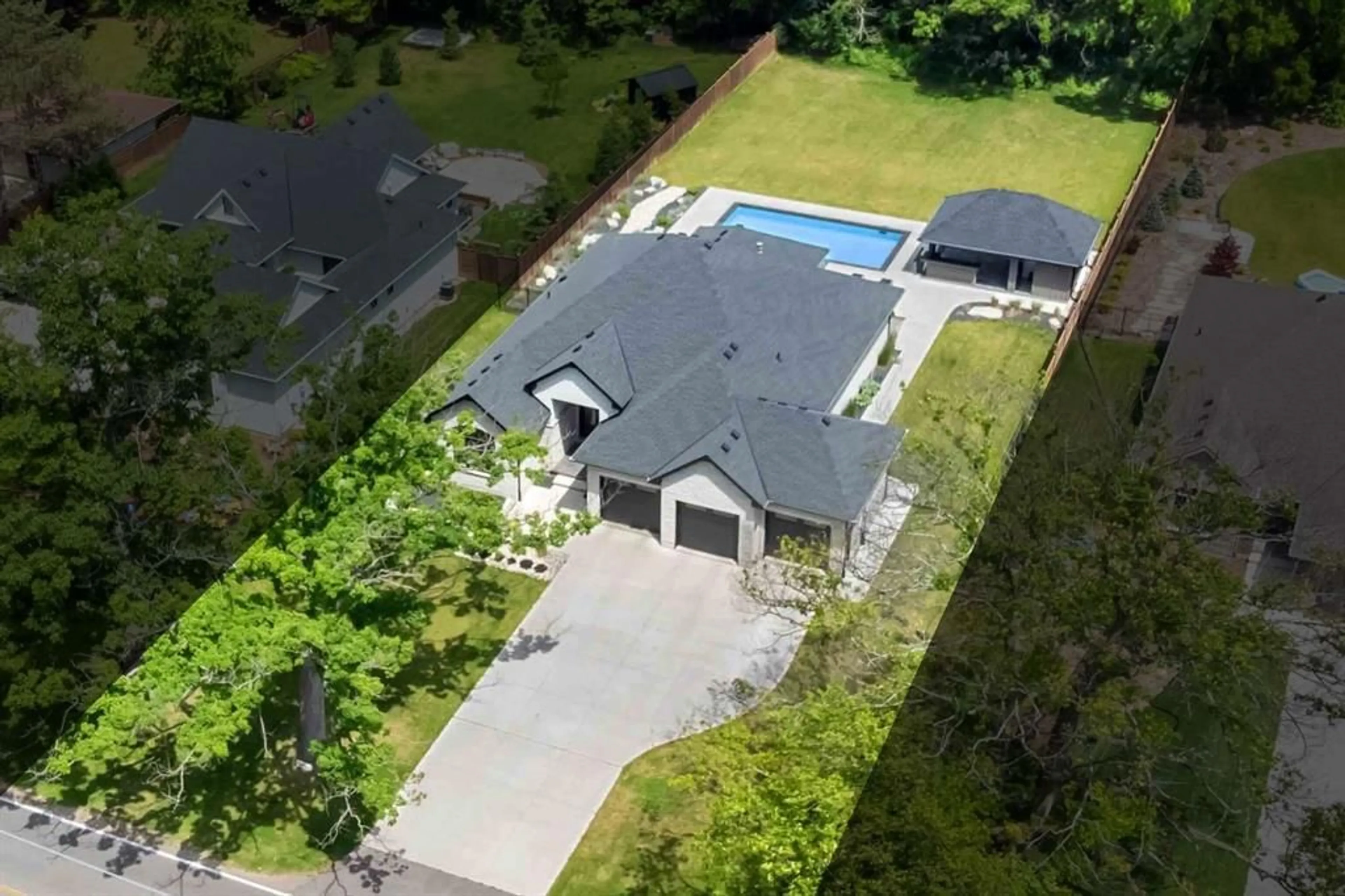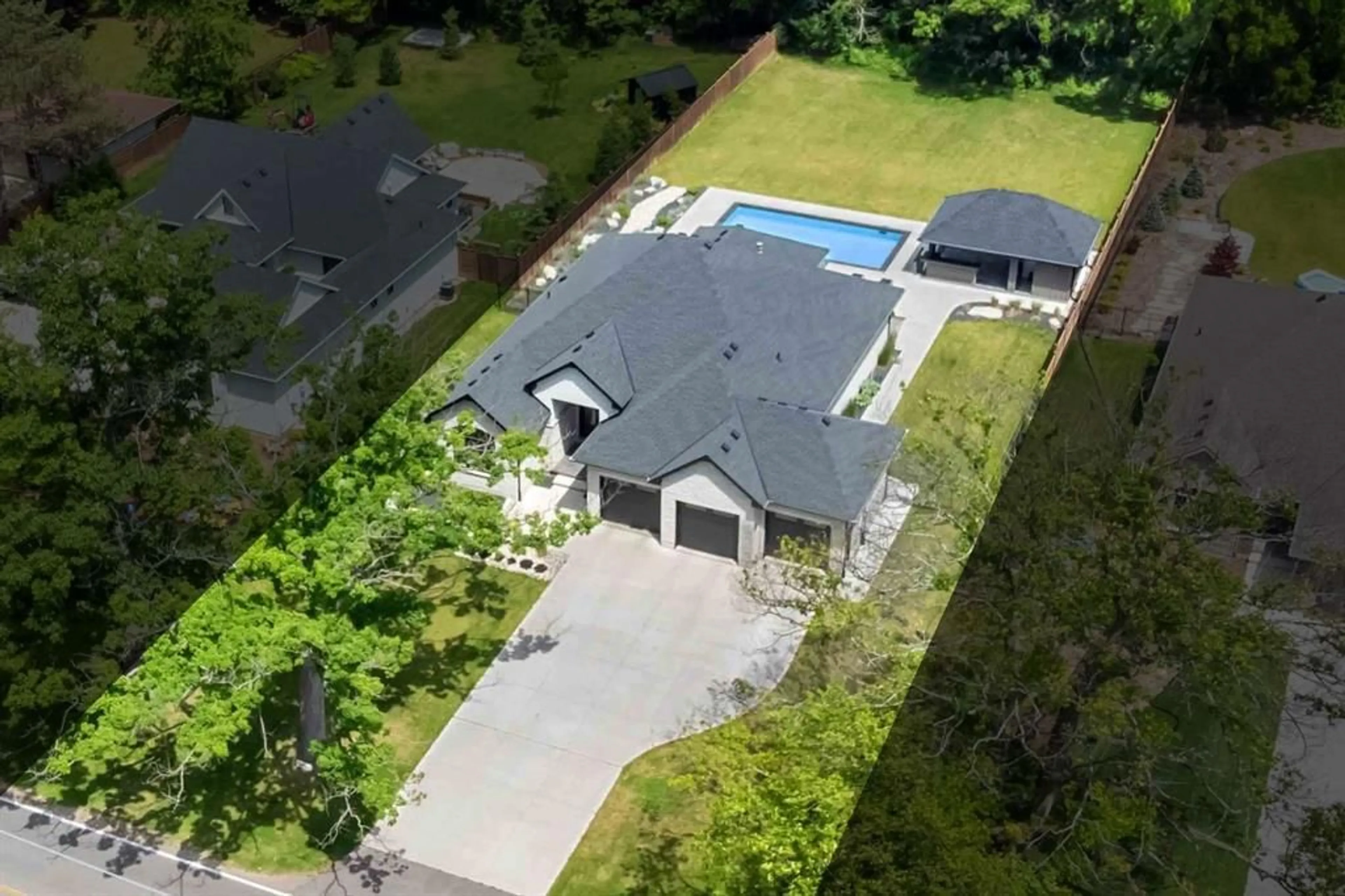1974 BLACKWELL Rd, Sarnia, Ontario N7T 7H4
Contact us about this property
Highlights
Estimated ValueThis is the price Wahi expects this property to sell for.
The calculation is powered by our Instant Home Value Estimate, which uses current market and property price trends to estimate your home’s value with a 90% accuracy rate.Not available
Price/Sqft-
Est. Mortgage$7,515/mo
Tax Amount (2023)$10,920/yr
Days On Market58 days
Description
Welcome home to 1974 Blackwell Road. This immaculate custom built home features 5 bedrooms, 4.5 bathrooms, a stunning backyard oasis with covered patio + in-ground pool as well as a triple car attached garage! The main level showcases a beautiful kitchen with ample amounts of cabinetry/countertop space including a huge centre island. The living room with coffered ceilings and a cozy gas fireplace overlooks the breathtaking backyard including a large stamped concrete covered patio, pool cabana/bar area as well as a convenient outdoor shower and additional 2 piece bathroom. The master bedroom is complete with a 5 piece ensuite (double sinks, a soaker tub and shower). Large finished basement including a Rec Room, two bedrooms and a 3 piece bathroom. Ideally situated just steps away from Lake Huron and many local amenities. Book your showing today!
Property Details
Interior
Features
BASEMENT Floor
3 PC. BATHROOM
RECREATION ROOM
33.00 x 40.06BEDROOM
10.07 x 13.00BEDROOM
12.09 x 13.00Property History
 50
50 50
50

