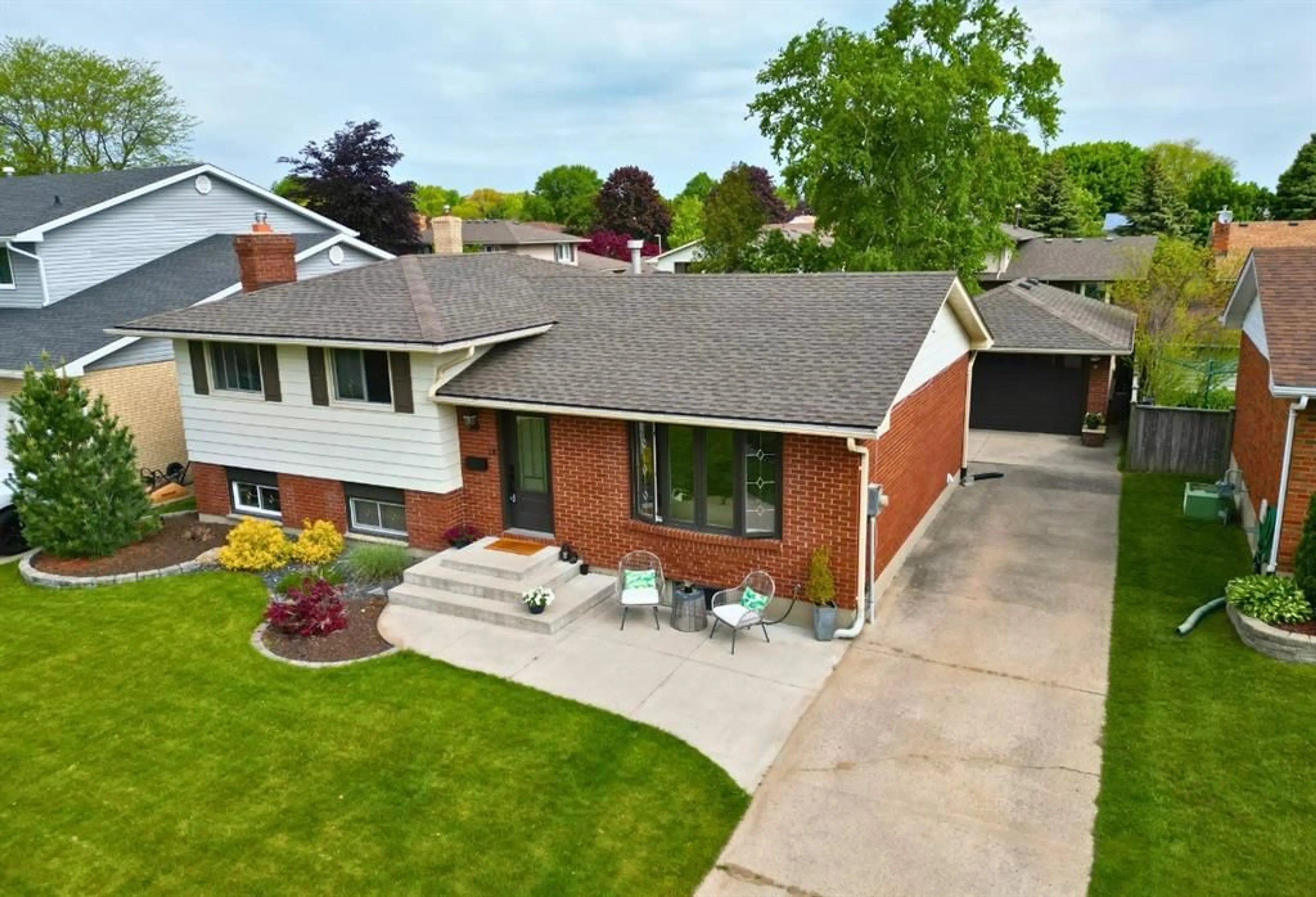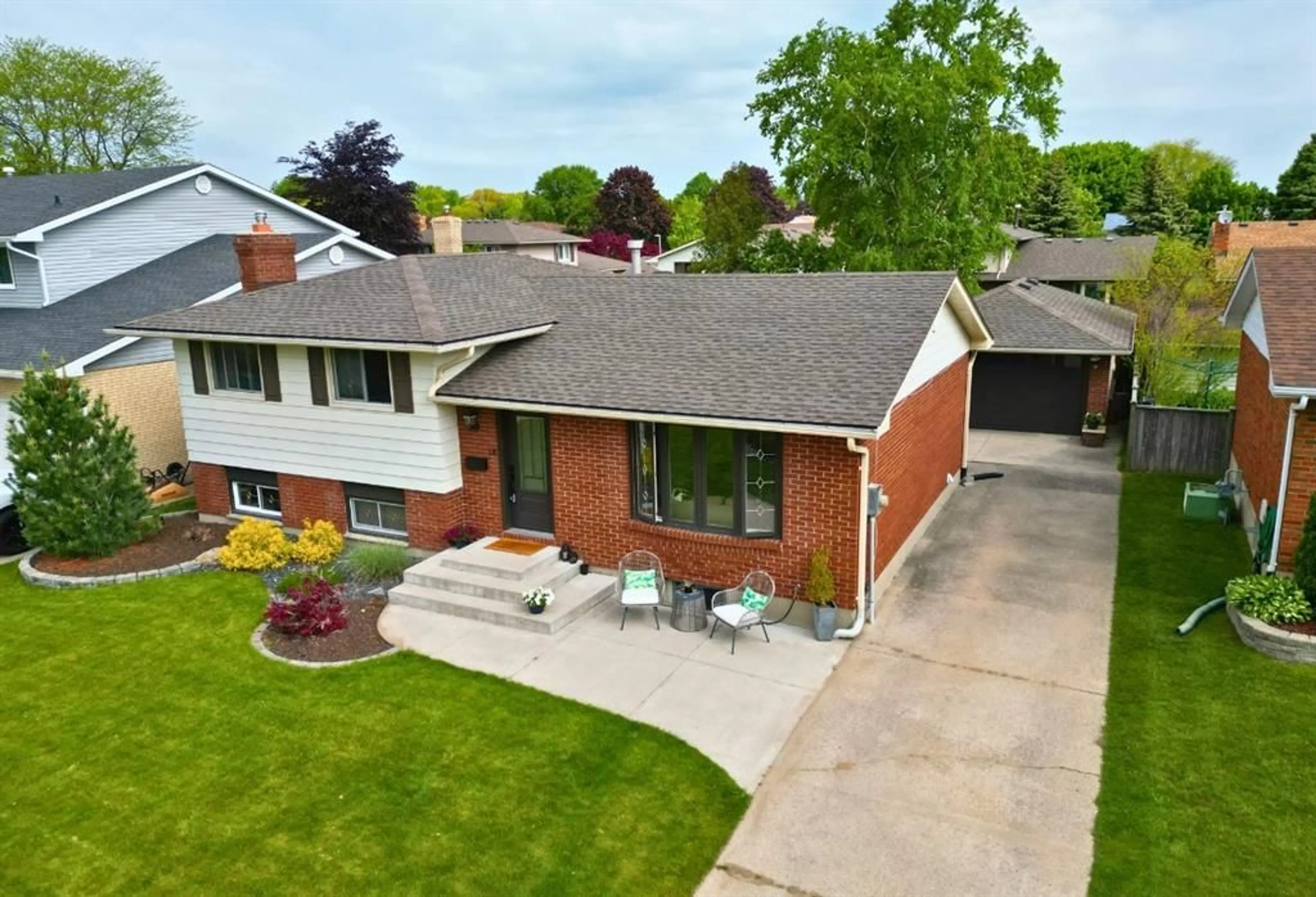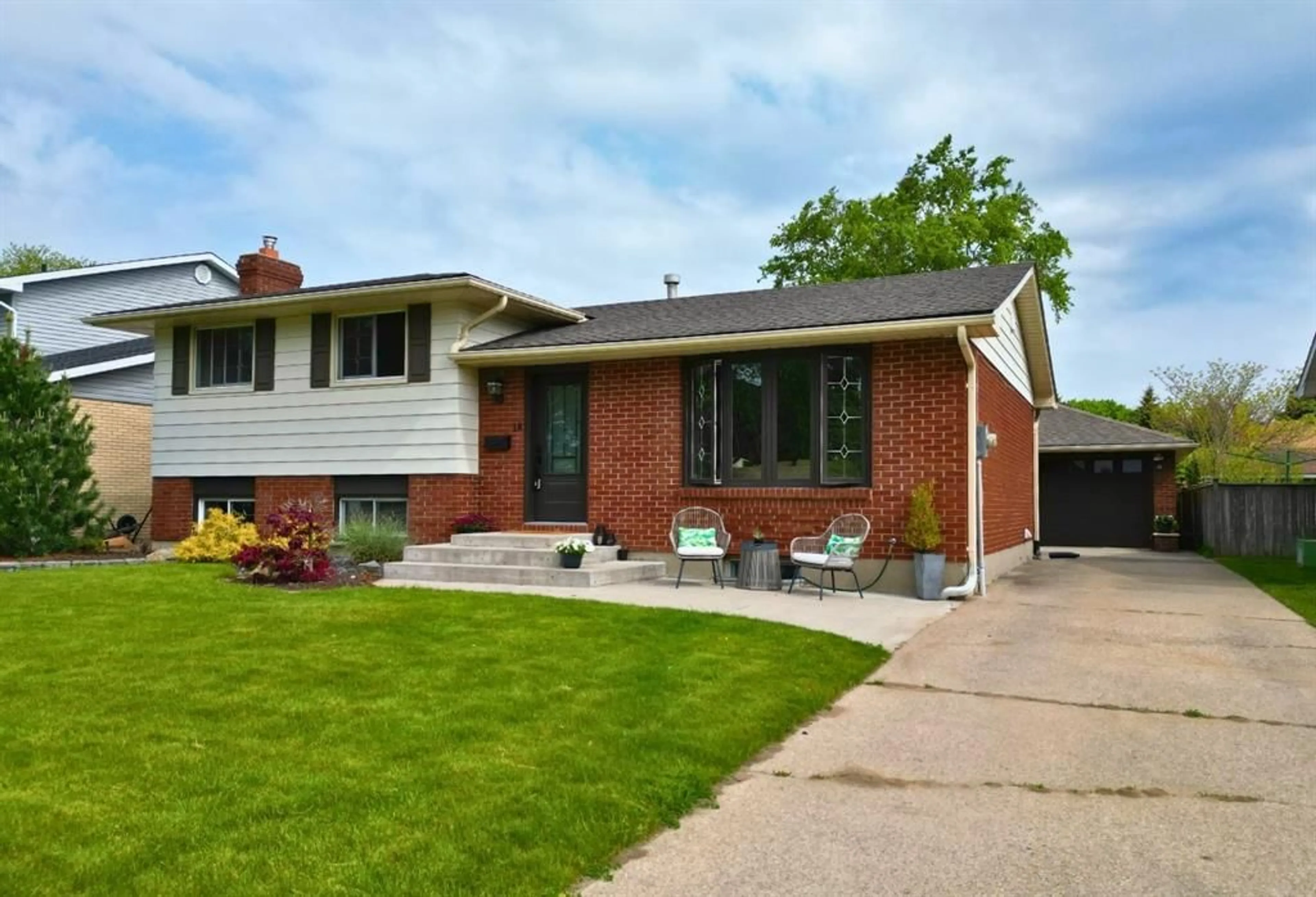18 DURCO Ave, Sarnia, Ontario N7S 4N1
Contact us about this property
Highlights
Estimated ValueThis is the price Wahi expects this property to sell for.
The calculation is powered by our Instant Home Value Estimate, which uses current market and property price trends to estimate your home’s value with a 90% accuracy rate.Not available
Price/Sqft-
Est. Mortgage$2,512/mo
Tax Amount (2023)$3,864/yr
Days On Market125 days
Description
Fantastic opportunity to own this updated, 3+1 bedroom, 1.5 bathroom split level home in the desirable Wiltshire Park neighbourhood! Ideally located close to great schools, parks, walking trails, highway access, & more! Updates include: a newly renovated kitchen with oversized island, new flooring, & more! Ample amounts of living space for the growing family, including a 2nd kitchen in the lower level. Detached, 2-car garage for all of your storage needs! Landscaped yard with convenient inground sprinkler system in both the front & back yard. Hot water tank is a rental. Book your showing today before it's too late!
Property Details
Interior
Features
MAIN LEVEL Floor
KITCHEN
10.0 x 13.02DINING ROOM
10.06 x 13.02LIVING ROOM
13.06 x 13.04Exterior
Features
Property History
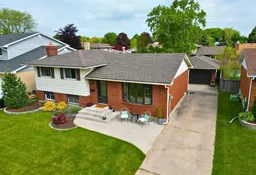 38
38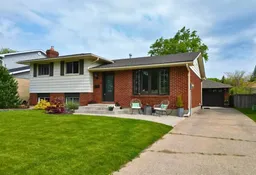 41
41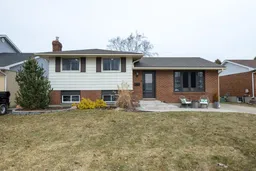 46
46
