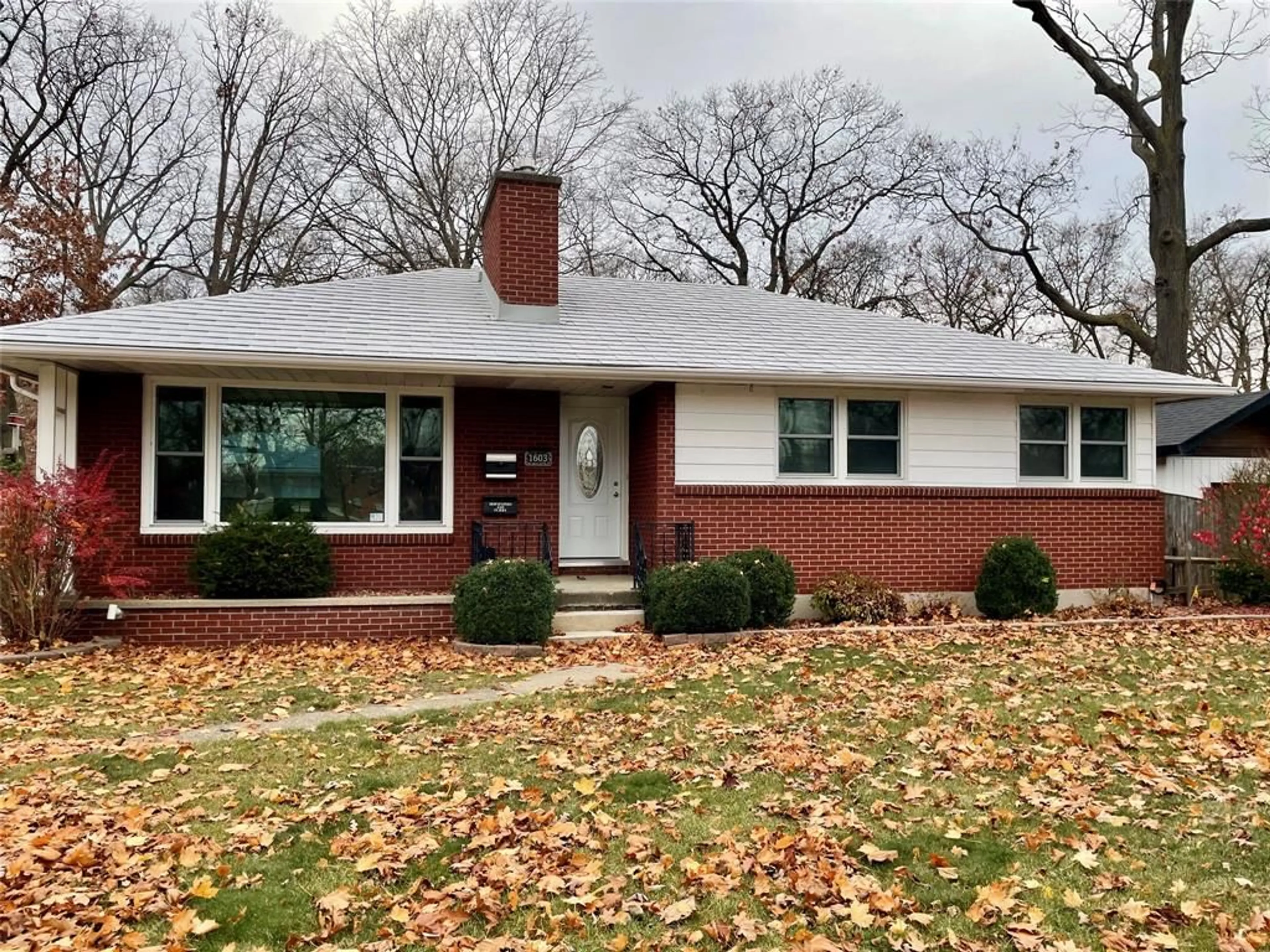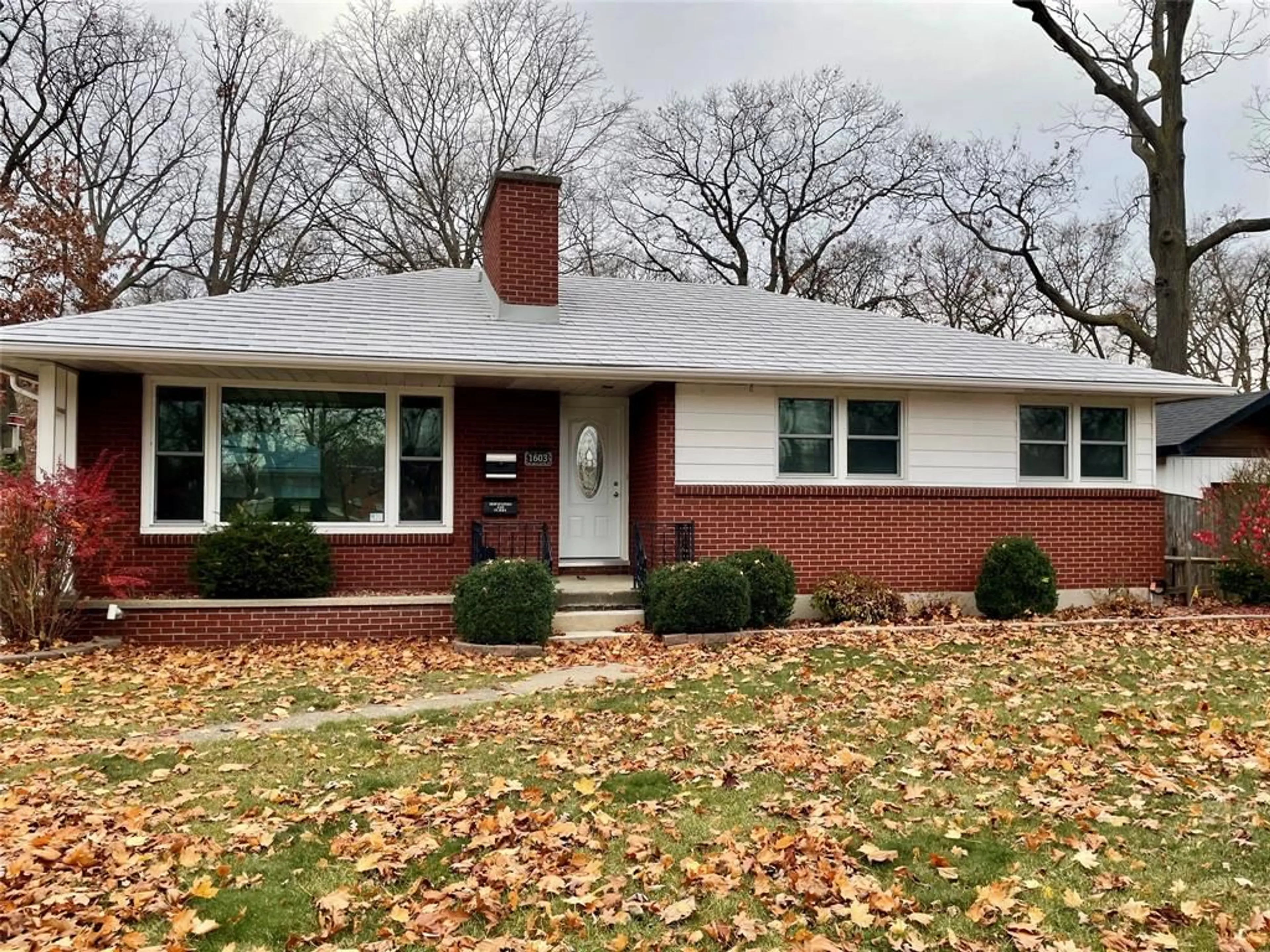1603 Indian Rd, Sarnia, Ontario N7V 4E1
Contact us about this property
Highlights
Estimated ValueThis is the price Wahi expects this property to sell for.
The calculation is powered by our Instant Home Value Estimate, which uses current market and property price trends to estimate your home’s value with a 90% accuracy rate.Not available
Price/Sqft-
Est. Mortgage$1,950/mo
Tax Amount (2023)$3,480/yr
Days On Market1 day
Description
LOCATION LOCATION.SOLID BRICK 3 BEDROOM, 2 BATH NORTHER-END HOME FEATURING OVERSIZED 42' X 16' GARAGE GREAT FOR ALL YOUR PROJECTS, ALSO FEATURING A METAL ROOF, AND REAR SUNROOM LEADING TO FULLY FENCED YARD. THIS ONE OWNER HOME HAS BEEN WELL MAINTAINED AND LOOKING FOR A NEW HOME OWNER TO CALL THIS PROPERTY HOME.CLOSE TO SUNRIPE, LCBO M&M AND MUCH MORE. GREAT SCHOOL DISTRICT, WALKING DISTANCE TO BEACH.
Property Details
Interior
Features
MAIN LEVEL Floor
LIVING ROOM / FIREPLACE
15.9 x 12DINING ROOM
9.8 x 9KITCHEN
11.8 x 10.11BEDROOM
10.10 x 9Exterior
Features
Property History
 28
28


