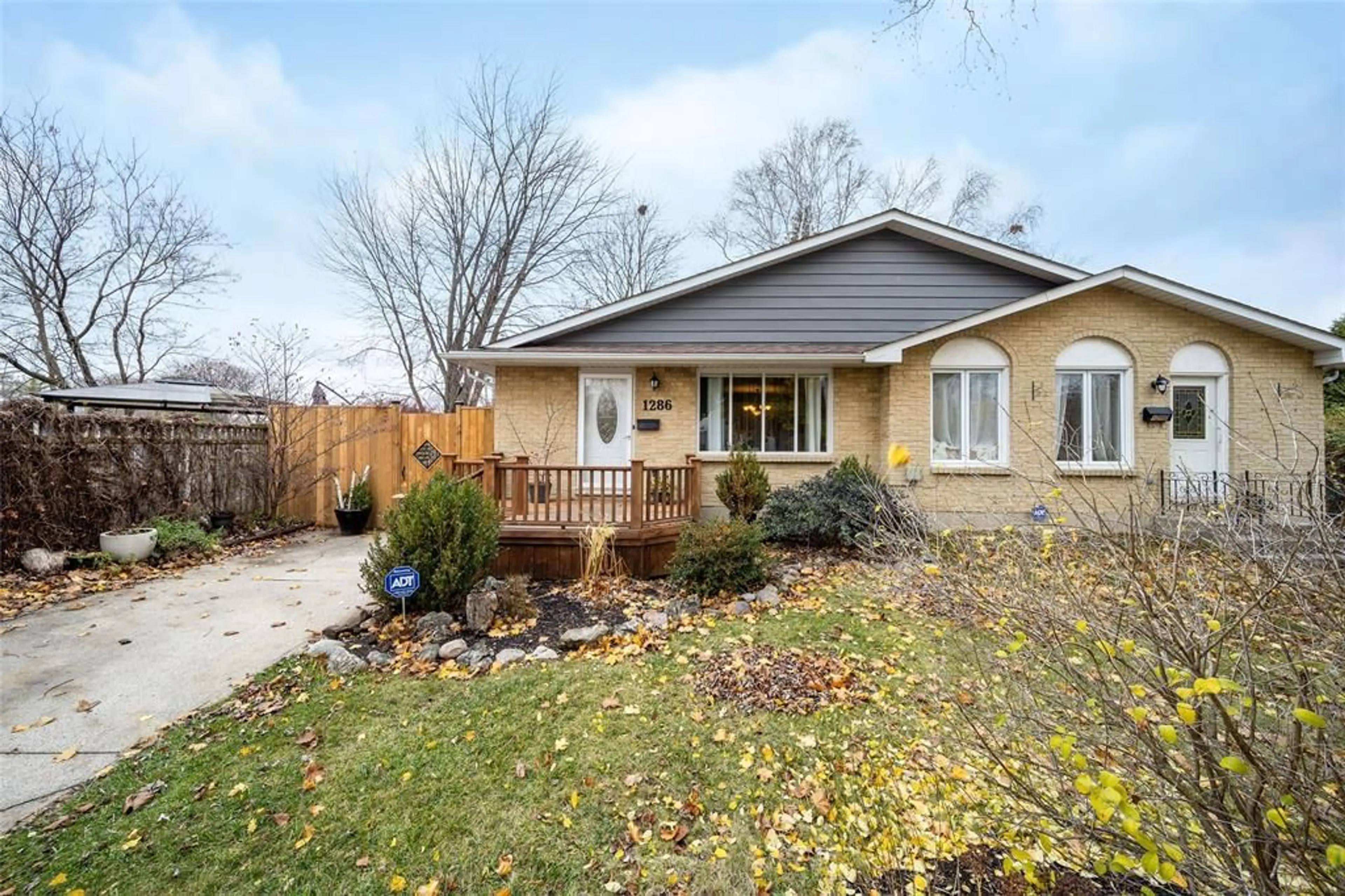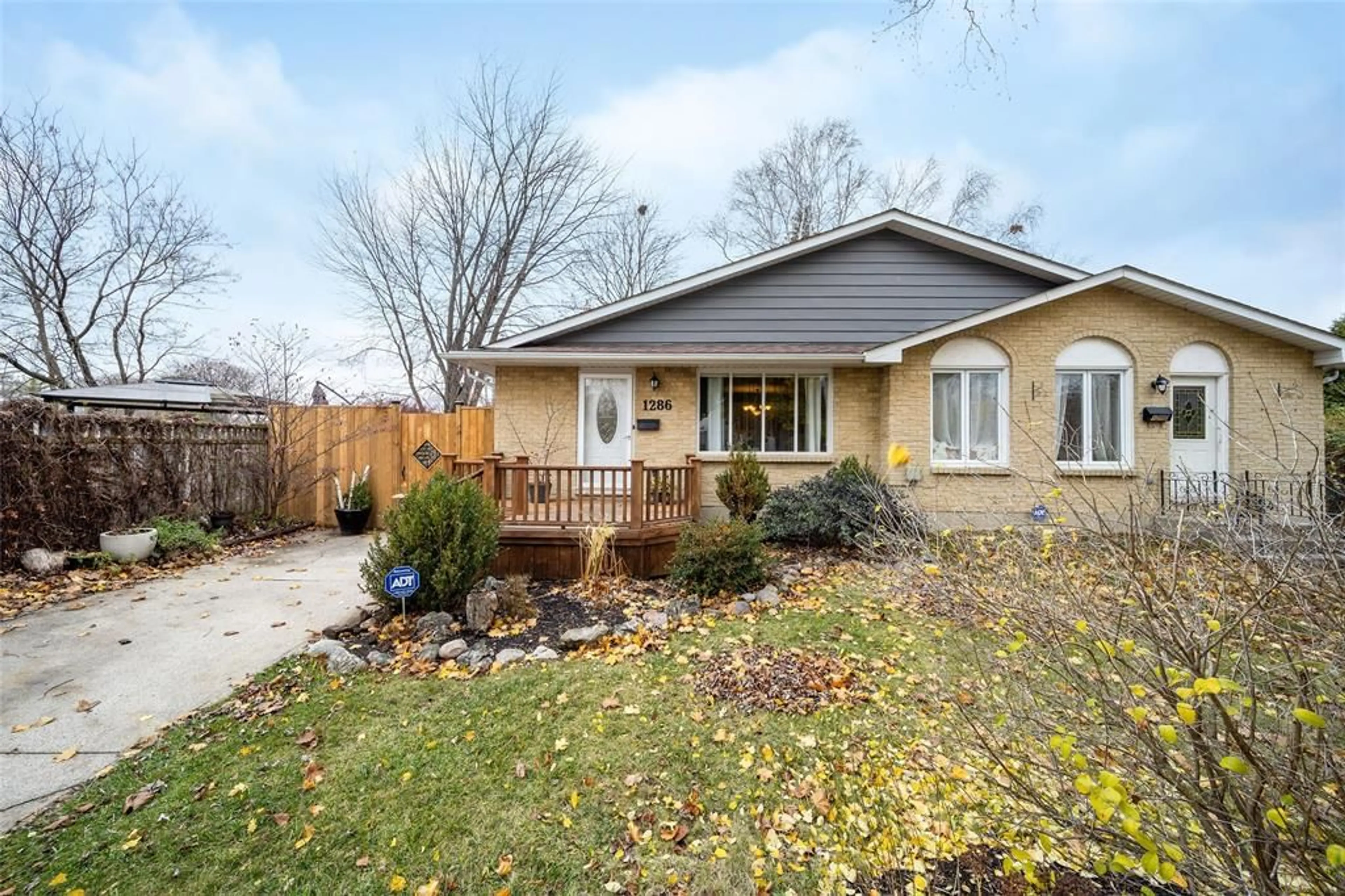1286 WILLA Dr, Sarnia, Ontario N7S 1T7
Contact us about this property
Highlights
Estimated ValueThis is the price Wahi expects this property to sell for.
The calculation is powered by our Instant Home Value Estimate, which uses current market and property price trends to estimate your home’s value with a 90% accuracy rate.Not available
Price/Sqft-
Est. Mortgage$1,846/mo
Tax Amount (2024)$2,422/yr
Days On Market5 days
Description
Welcome to this stunning 4-level backsplit semi-detached home, perfectly situated on a quiet cul-de-sac with no rear neighbors for added privacy. Featuring 3 spacious bedrooms and 2 well-appointed bathrooms, this home offers an ideal layout for family living. The open concept design seamlessly connects the inviting living and dining rooms, perfect for entertaining. The massive family room boasts built-in shelving and a cozy stone fireplace with a gas insert, creating the perfect retreat for relaxation. Step outside to discover a large, fenced yard, ideal for kids and pets to play freely. Additionally, a workshop equipped with hydro in the backyard provides excellent space for hobbies or storage. Conveniently located near amenities, this home truly has it all. Don't miss your chance to own this gem—schedule your private showing today!
Property Details
Interior
Features
BASEMENT Floor
LAUNDRY
9.11 x 10.4STORAGE
7.2 x 5.8DEN
9.9 x 10.4OFFICE
13.2 x 10.7Exterior
Features
Property History
 41
41


