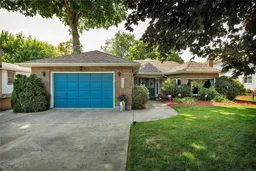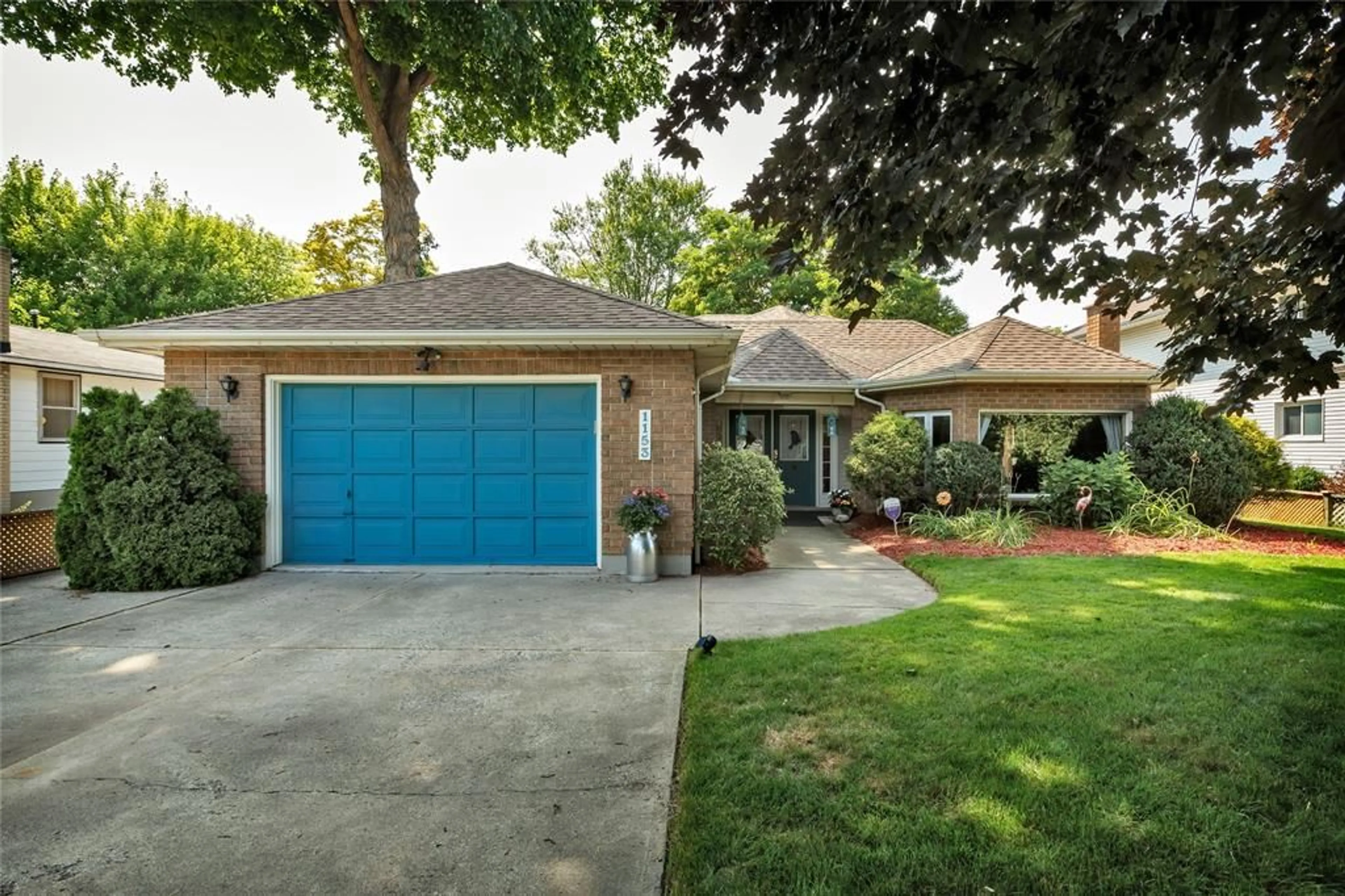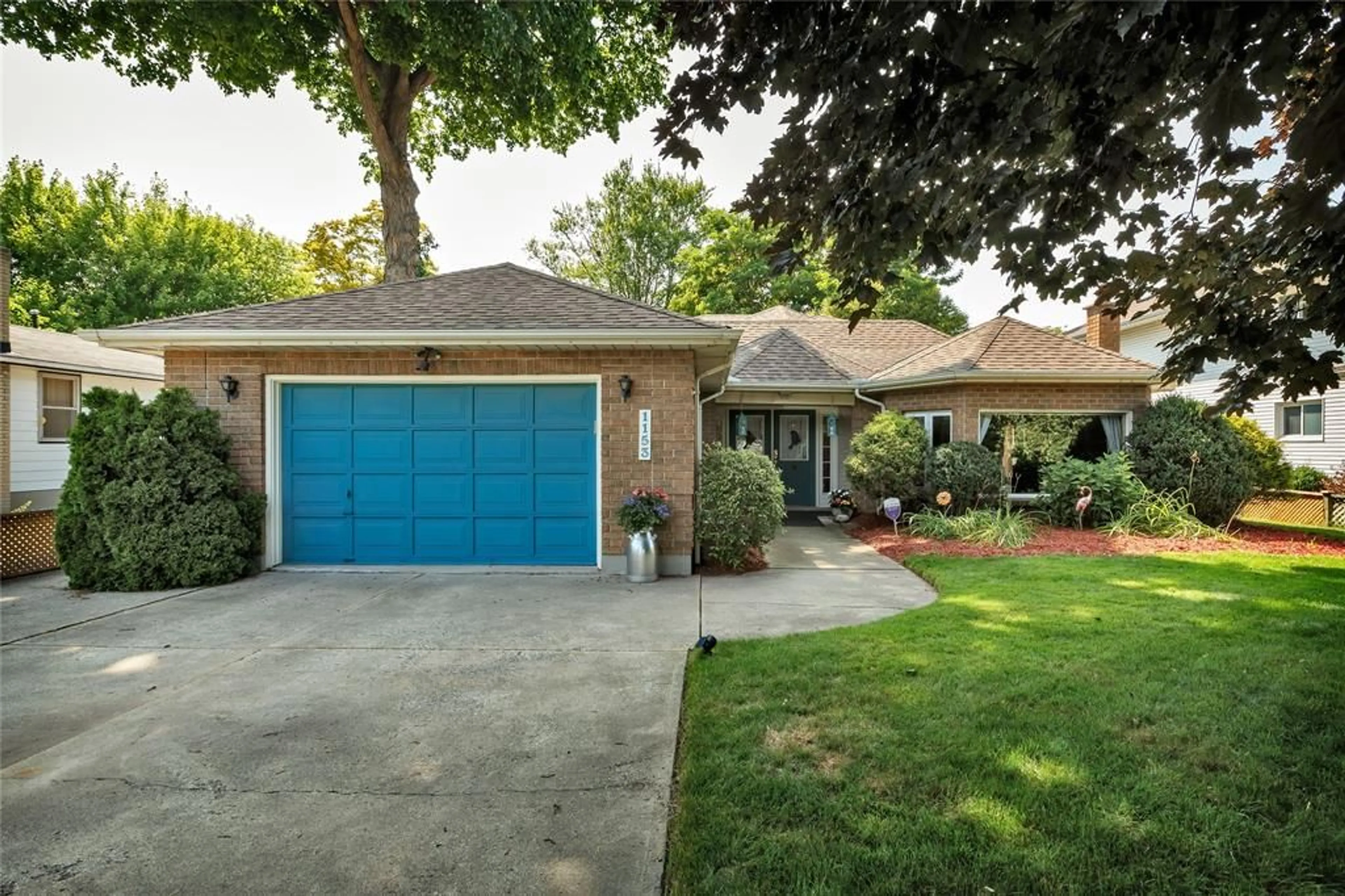1153 MURPHY Rd, Sarnia, Ontario N7S 2Y5
Contact us about this property
Highlights
Estimated ValueThis is the price Wahi expects this property to sell for.
The calculation is powered by our Instant Home Value Estimate, which uses current market and property price trends to estimate your home’s value with a 90% accuracy rate.Not available
Price/Sqft-
Days On Market6 days
Est. Mortgage$2,576/mth
Tax Amount (2023)$4,119/yr
Description
Welcome to your dream home! This exquisite custom-built 3-level back split offers the perfect blend of comfort, luxury, and natural beauty. Nestled in a tranquil setting, this property features a lush backyard oasis complete with a plunge pool, tiered deck, vibrant gardens, and serene ponds, all framed by mature trees. Step inside to a spacious main floor that boasts a large dining area, a cozy living room with a gas fireplace, and a bright kitchen with sliding patio doors that open to your private backyard haven. The upper level has 3 bedrooms, including ensuite bathroom and a sliding door to a covered porch—perfect for enjoying your morning coffee while overlooking the stunning yard. The lower level features a family room w/ fireplace and a spa-retreat complete with a jetted tub and a wet/dry sauna. This home is a truly unique find that offers a perfect blend of indoor and outdoor living. Don't miss your chance to own this extraordinary property.
Property Details
Interior
Features
MAIN LEVEL Floor
LIVING ROOM
13.9 x 21.1DINING ROOM
12.5 x 15.9KITCHEN
15.9 x 10.10FOYER
9 x 5.4Exterior
Features
Property History
 49
49

