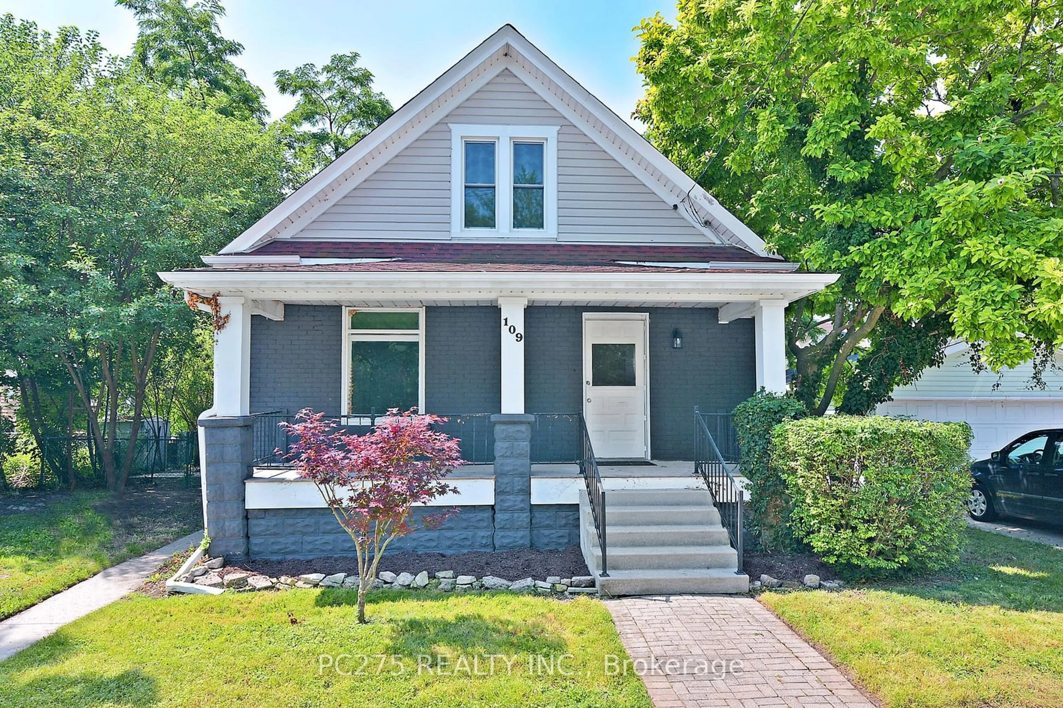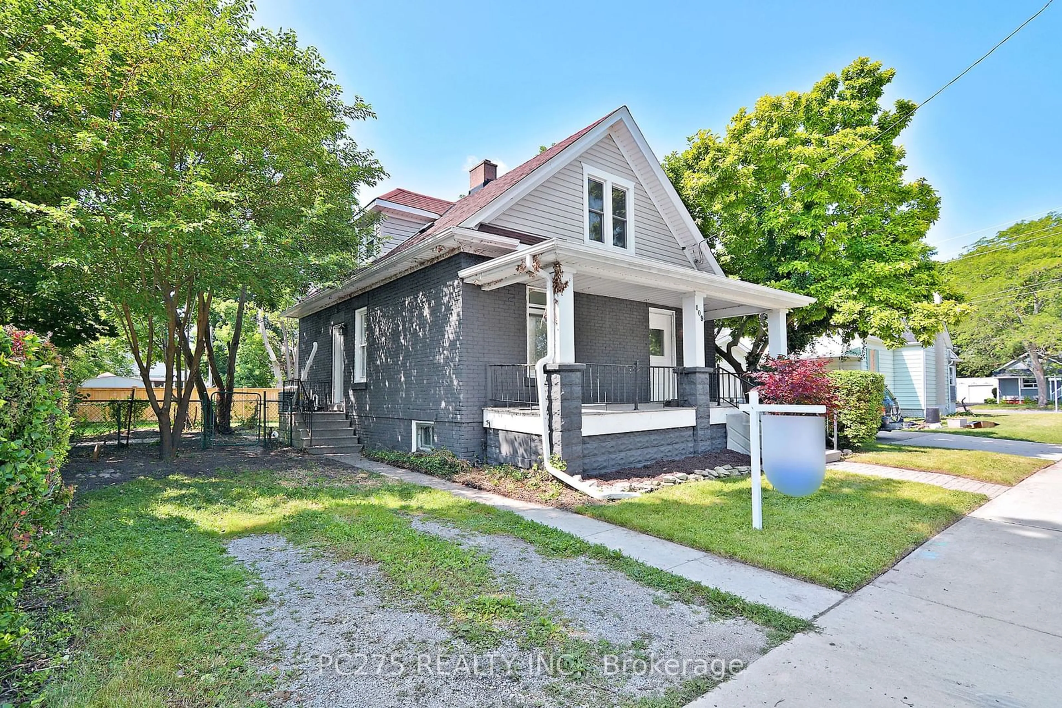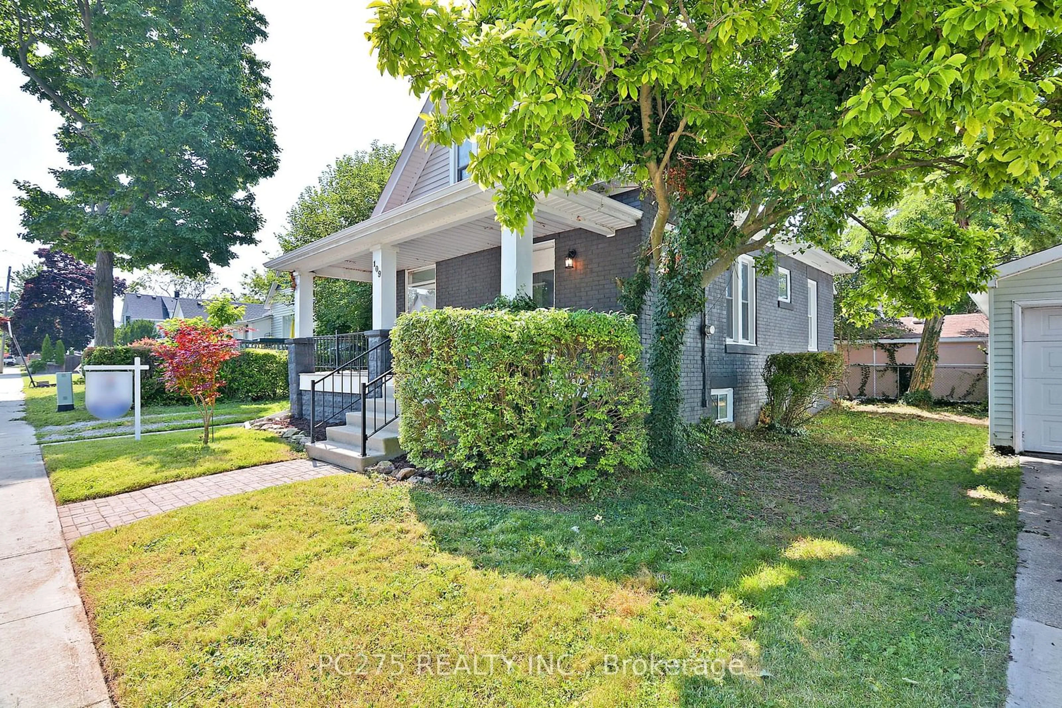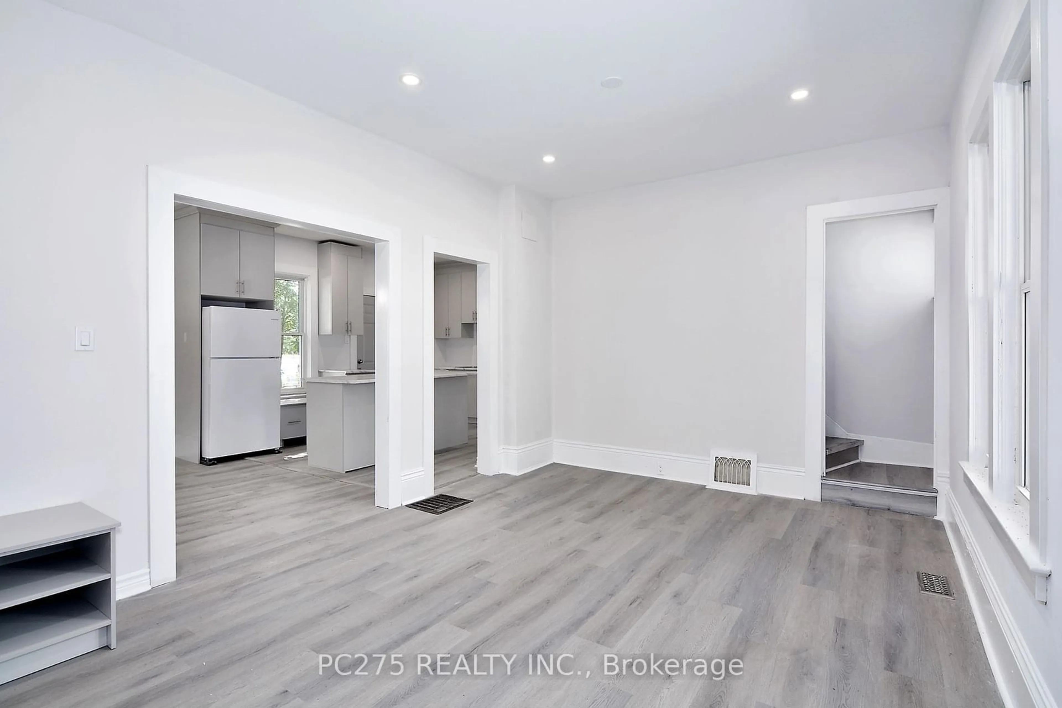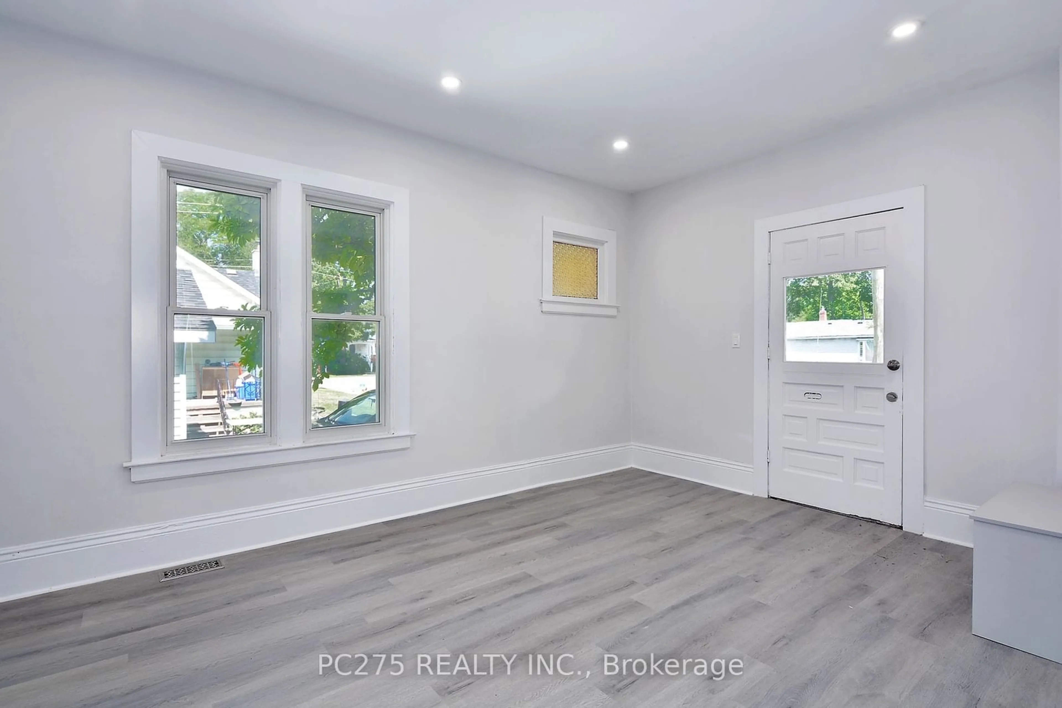109 Mary St, Sarnia, Ontario N7T 1Y5
Contact us about this property
Highlights
Estimated ValueThis is the price Wahi expects this property to sell for.
The calculation is powered by our Instant Home Value Estimate, which uses current market and property price trends to estimate your home’s value with a 90% accuracy rate.Not available
Price/Sqft$228/sqft
Est. Mortgage$1,245/mo
Tax Amount (2023)$1,261/yr
Days On Market13 days
Description
Check out this updated home on a quiet south-end street. This home offers a 3-bedroom layout with 2 on the upper level & 1 conveniently on the main floor. Enjoy the open concept living, dining, and kitchen. Updated flooring throughout. New kitchen with new dishwasher and fridge. Outside you will find a fenced in back yard waiting for your personal touch. Sit on the covered front porch and enjoy this move-in ready home.
Property Details
Interior
Features
Bsmt Floor
Other
3.29 x 3.04Other
2.16 x 1.85Rec
4.87 x 3.07Utility
4.05 x 3.96Exterior
Features
Parking
Garage spaces -
Garage type -
Total parking spaces 2

