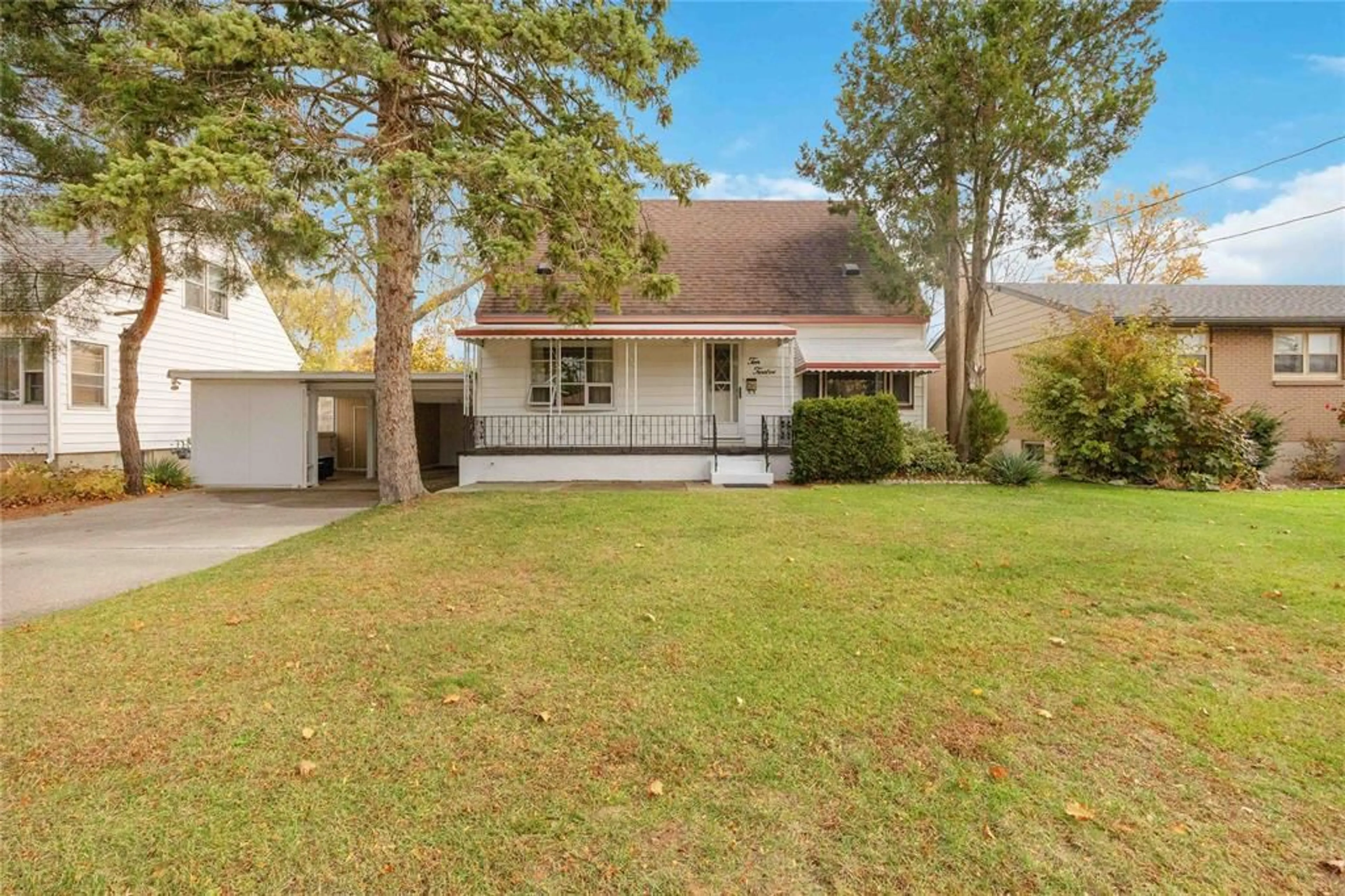1012 PARKWOOD Ave, Sarnia, Ontario N7V 3T9
Contact us about this property
Highlights
Estimated ValueThis is the price Wahi expects this property to sell for.
The calculation is powered by our Instant Home Value Estimate, which uses current market and property price trends to estimate your home’s value with a 90% accuracy rate.Not available
Price/Sqft-
Est. Mortgage$1,717/mo
Tax Amount (2023)$2,618/yr
Days On Market19 days
Description
Nestled on a quiet, desirable street in sarnia’s north end, this charming 3-bedroom, 2-bathroom home is close to parks and the sarnia golf & curling club. situated on a generous lot, it features a sun deck, garden shed, and double car carport. inside, enjoy newer laminate flooring throughout the bright living and dining rooms, a galley-style kitchen with backyard access, and a main floor master with views of the tree-lined street. the lower level includes a rec room, a 3-piece bath, and grade-level backyard entry, while upstairs you'll find two spacious bedrooms filled with natural light.
Property Details
Interior
Features
MAIN LEVEL Floor
LIVING ROOM
11.9 x 13.11DINING ROOM
11.9 x 10.2DINING NOOK
9.8 x 10.2KITCHEN
8.8 x 8.3Exterior
Features
Property History
 48
48

