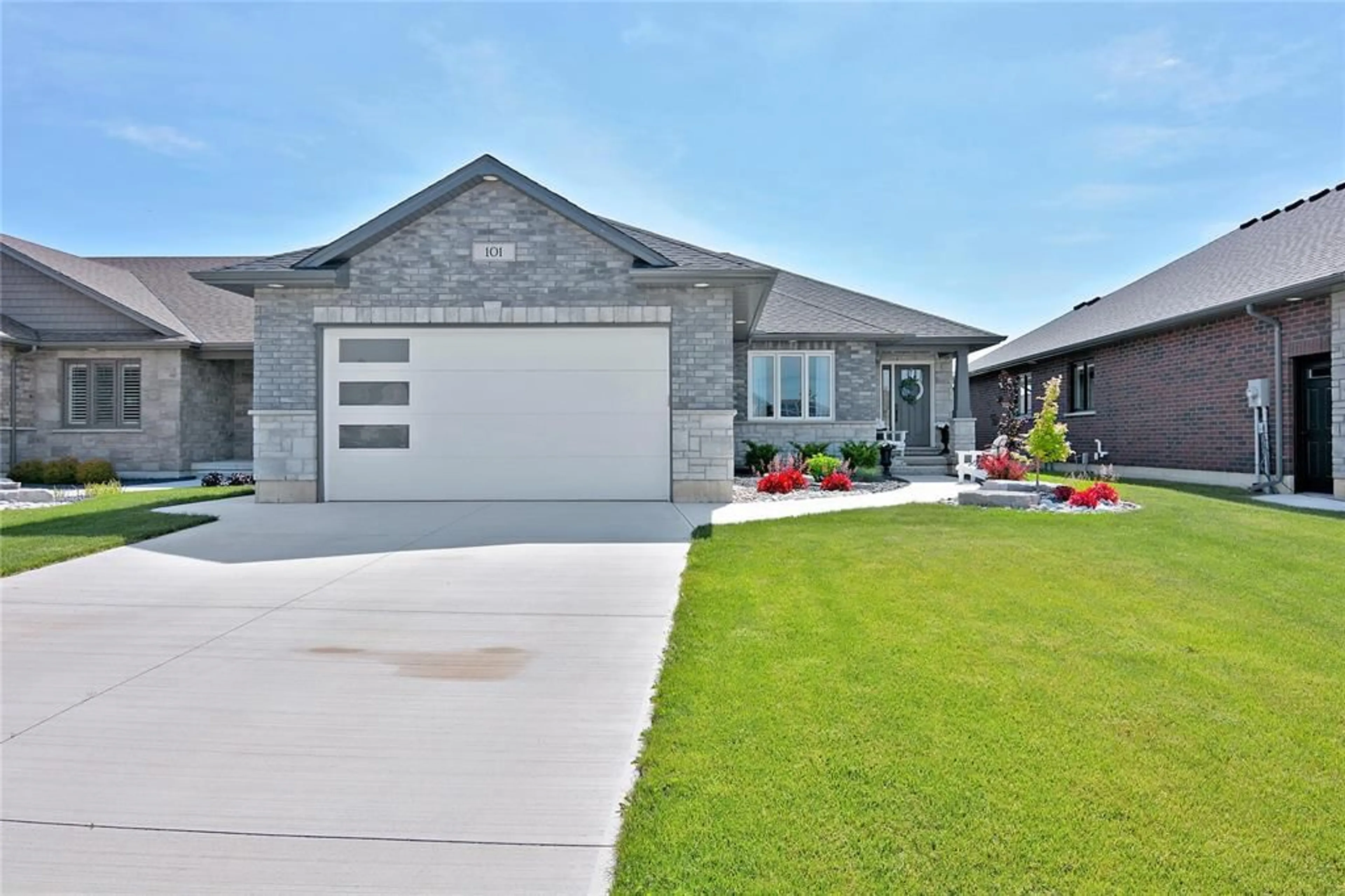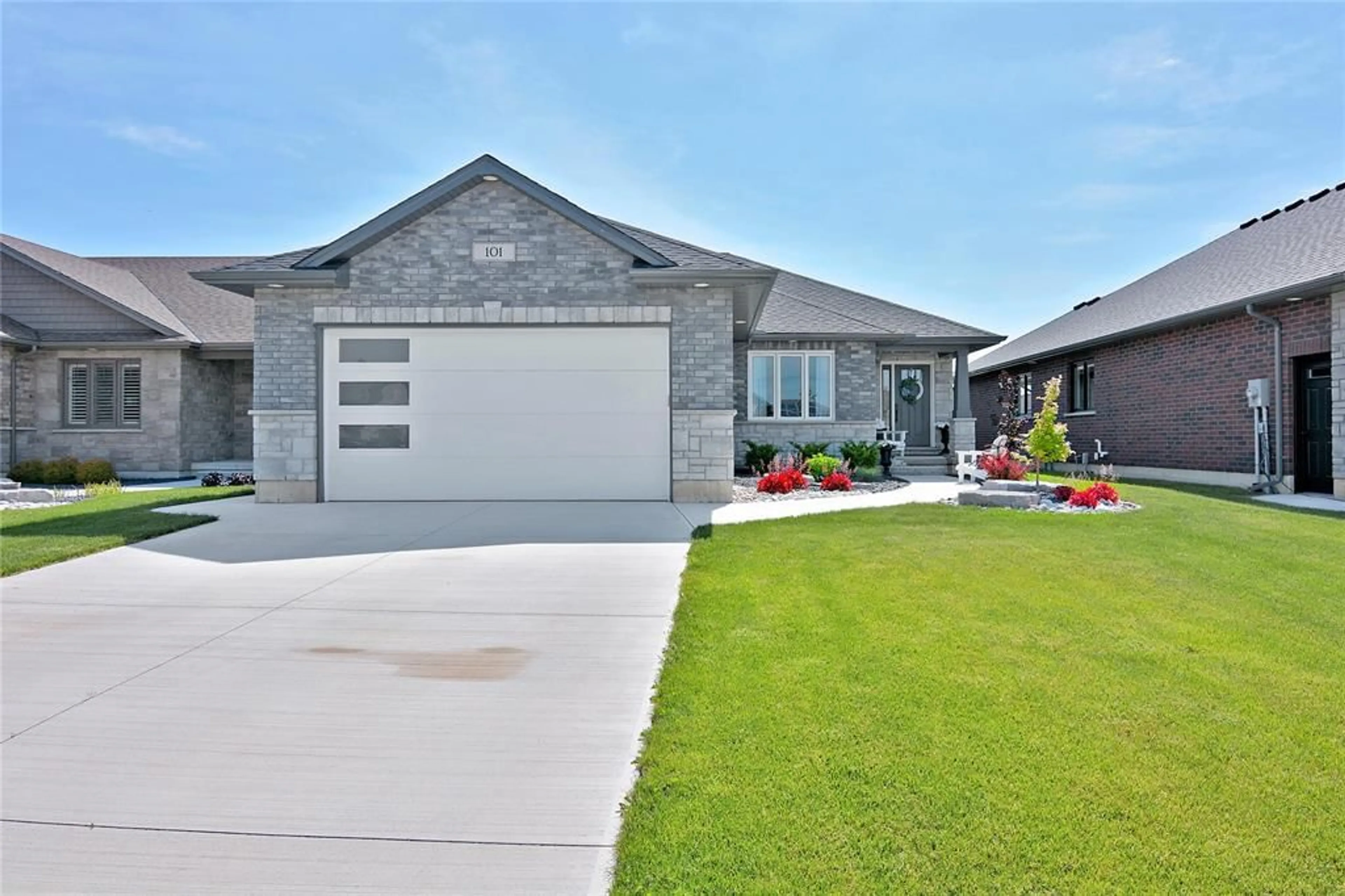101 KAMAL Dr, Sarnia, Ontario N7S 0A5
Contact us about this property
Highlights
Estimated ValueThis is the price Wahi expects this property to sell for.
The calculation is powered by our Instant Home Value Estimate, which uses current market and property price trends to estimate your home’s value with a 90% accuracy rate.Not available
Price/Sqft$495/sqft
Est. Mortgage$3,543/mo
Tax Amount (2024)$6,063/yr
Days On Market79 days
Description
Welcome to this beautiful north end home! This Henderson built home has high quality finishes throughout & features 3+1 bedrooms & 3 full bathrooms. Walk in & fall in love with the open concept main floor, & the gorgeous kitchen with large island & walk-in pantry. The generously-sized master bedroom features an ensuite with a custom glass/tile shower & a 10X6 walk-in closet. Downstairs, you'll find a large & bright rec room, perfect for relaxing or entertaining. There is framing done in the lower level if you wanted to add a 4th bedroom/office. Relax out back on your deck with no neighbors behind. This home has been meticulously maintained & pride of ownership is very evident.
Property Details
Interior
Features
MAIN LEVEL Floor
FOYER
6 x 12GREAT ROOM
14 x 18KITCHEN
13 x 14PRIMARY BEDROOM
14 x 14Exterior
Features
Property History
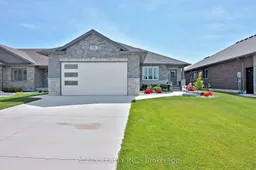 40
40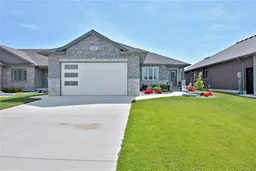 44
44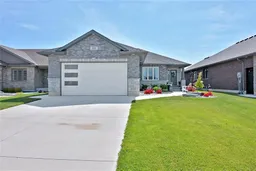 44
44
