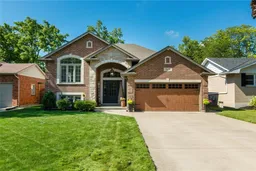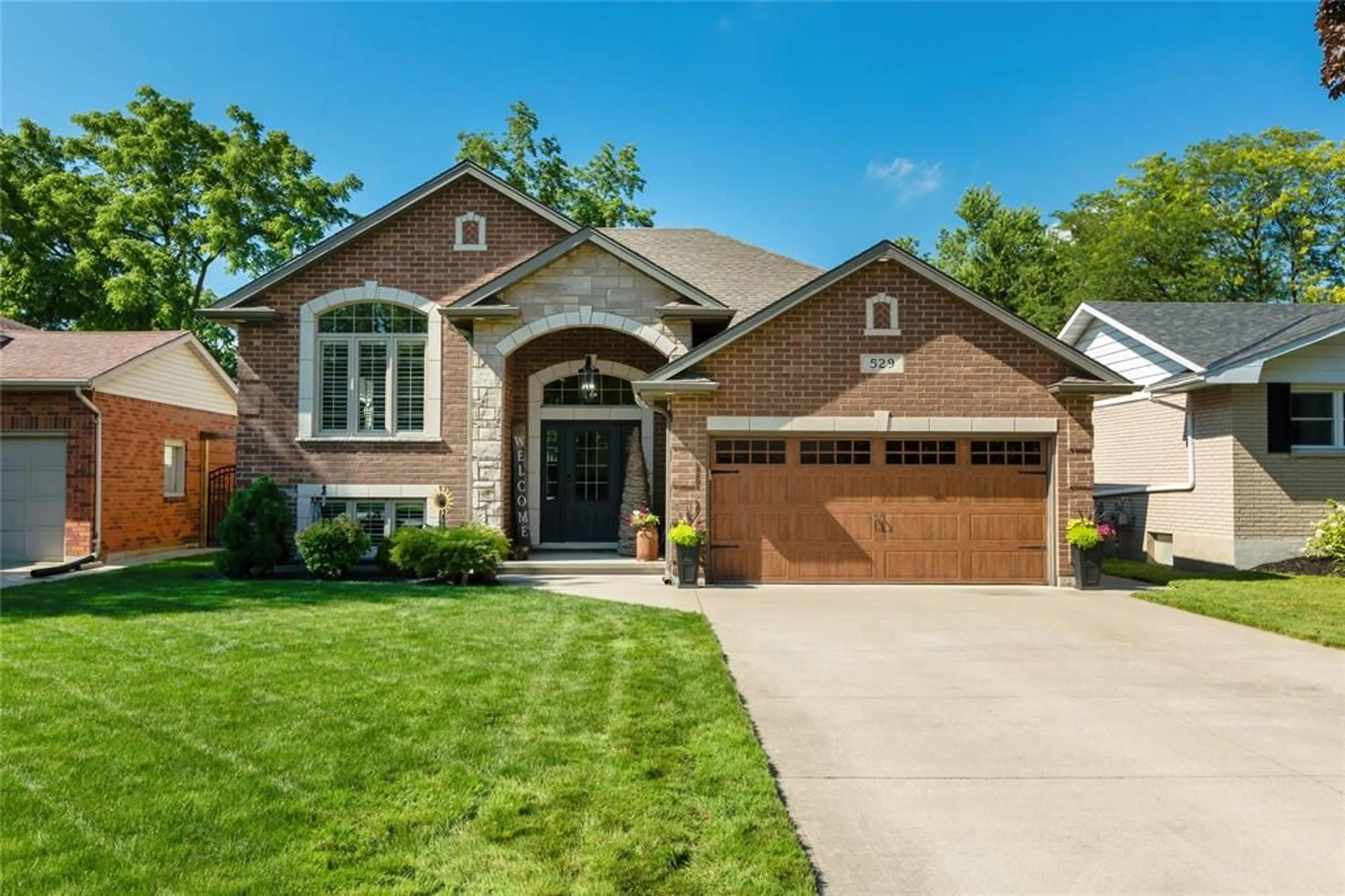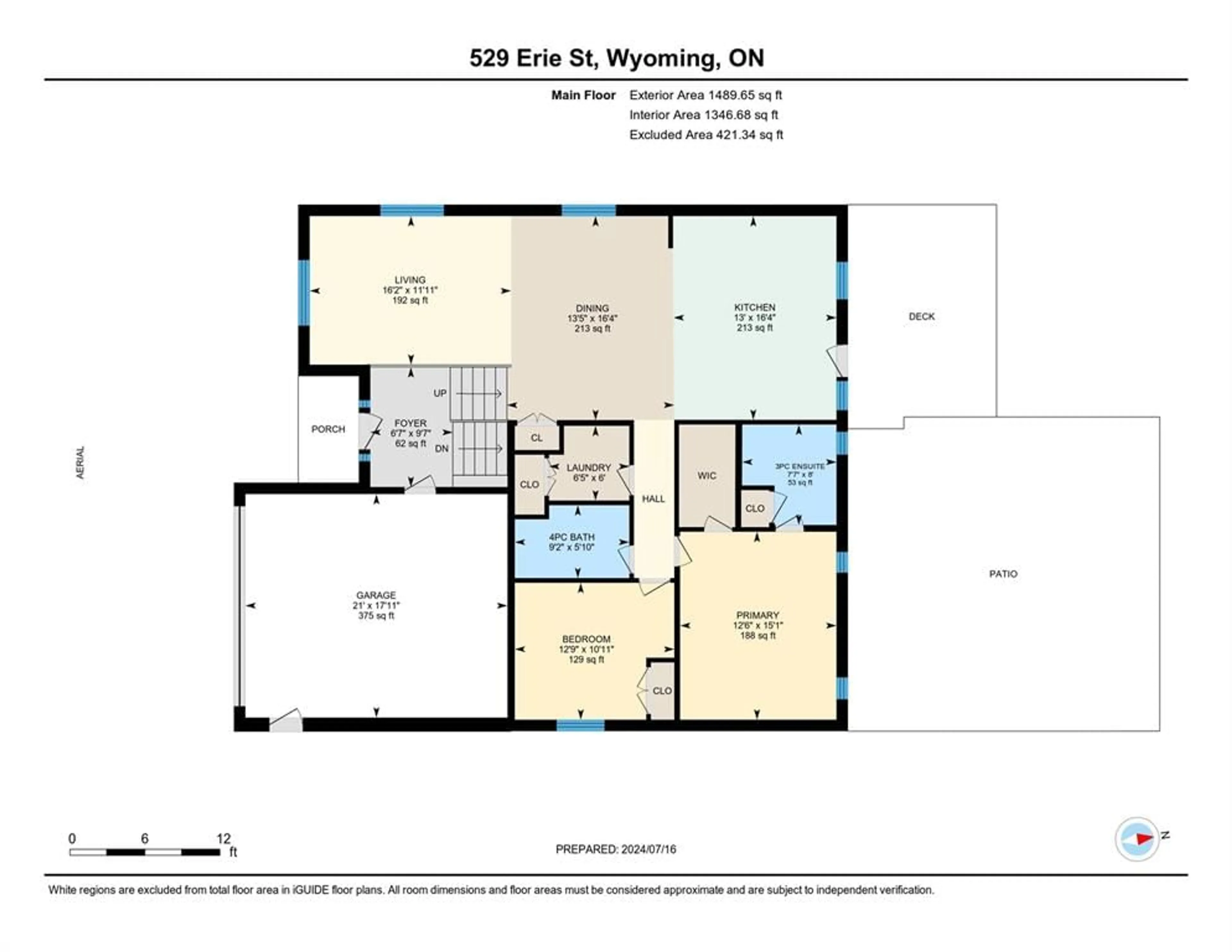529 ERIE St, Plympton-Wyoming, Ontario N0N 1T0
Contact us about this property
Highlights
Estimated ValueThis is the price Wahi expects this property to sell for.
The calculation is powered by our Instant Home Value Estimate, which uses current market and property price trends to estimate your home’s value with a 90% accuracy rate.$622,000*
Price/Sqft$331/sqft
Days On Market9 days
Est. Mortgage$3,135/mth
Tax Amount (2023)$3,969/yr
Description
Introducing a stunning, well-built, 2200 Sqft home. This oversized home boasts beautiful finishes inside & a private oasis out. As you enter the home, you are greeted by a grand foyer, the great room is spacious with lots of natural light, the kitchen is a chef's dream, offering an abundance of cabinets, a large center island w/prep sink & seamless flow to the outside patio. The primary bedroom is spacious with a walk-in closet & ensuite, & there is main floor laundry. The lower level offers a huge recroom, 3rd & 4th bedrooms, & 3rd bath. Additional highlights of this remarkable property include an insulated garage with hot & cold water. Outside, privacy & comfort, with a large, covered patio, 2 gas lines for a fire table & grill, an additional 25x25 concrete patio, timber gazebo, a 12x15 shed with power & a fully fenced yard with alley access. Don't miss out on the opportunity to view this gorgeous home.
Property Details
Interior
Features
MAIN LEVEL Floor
LIVING ROOM
15.9 x 12.1DINING ROOM
16.4 x 12.9KITCHEN
16.4 x 12.3PRIMARY BEDROOM
15.1 x 12.7Exterior
Features
Property History
 49
49

