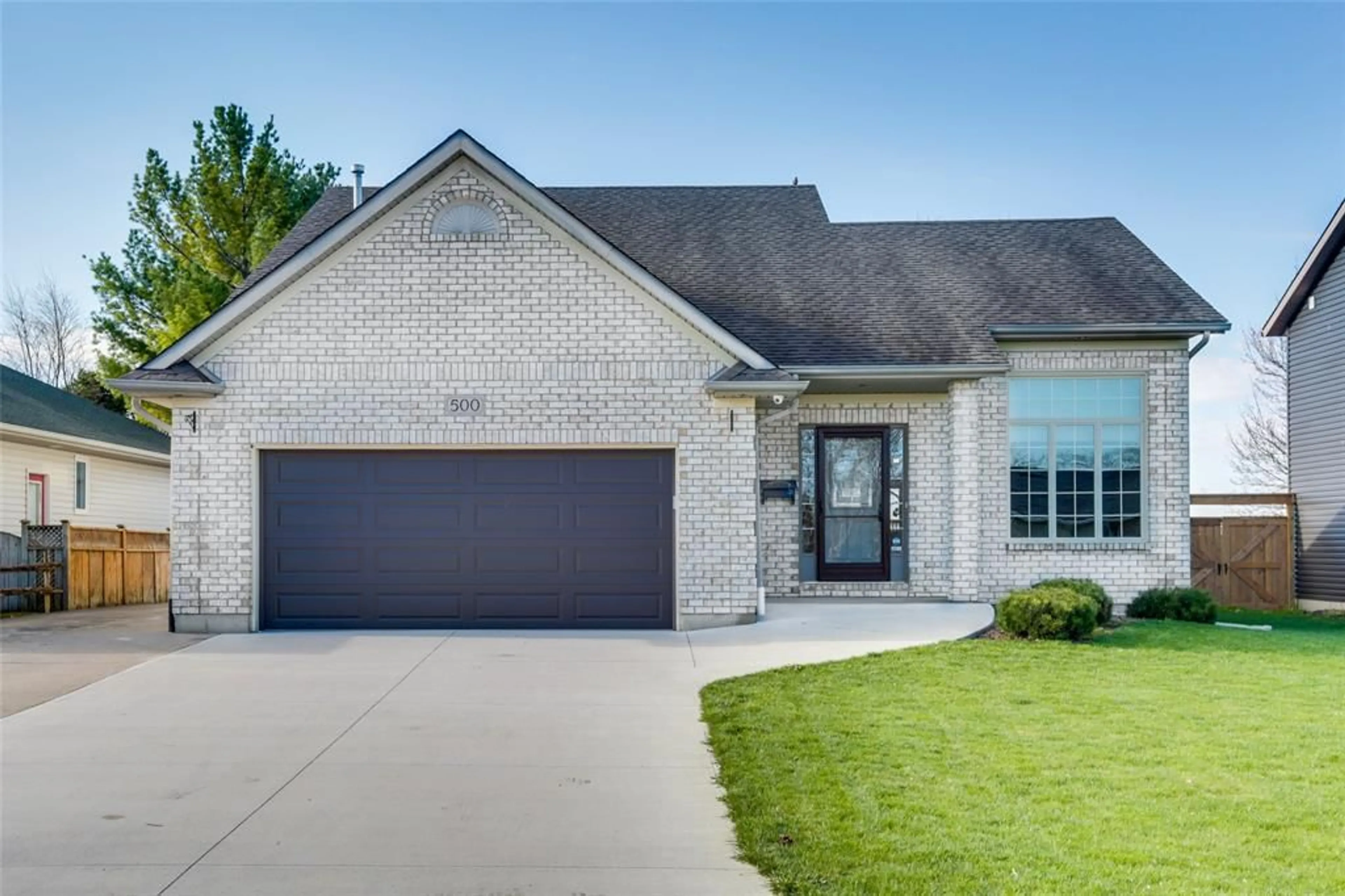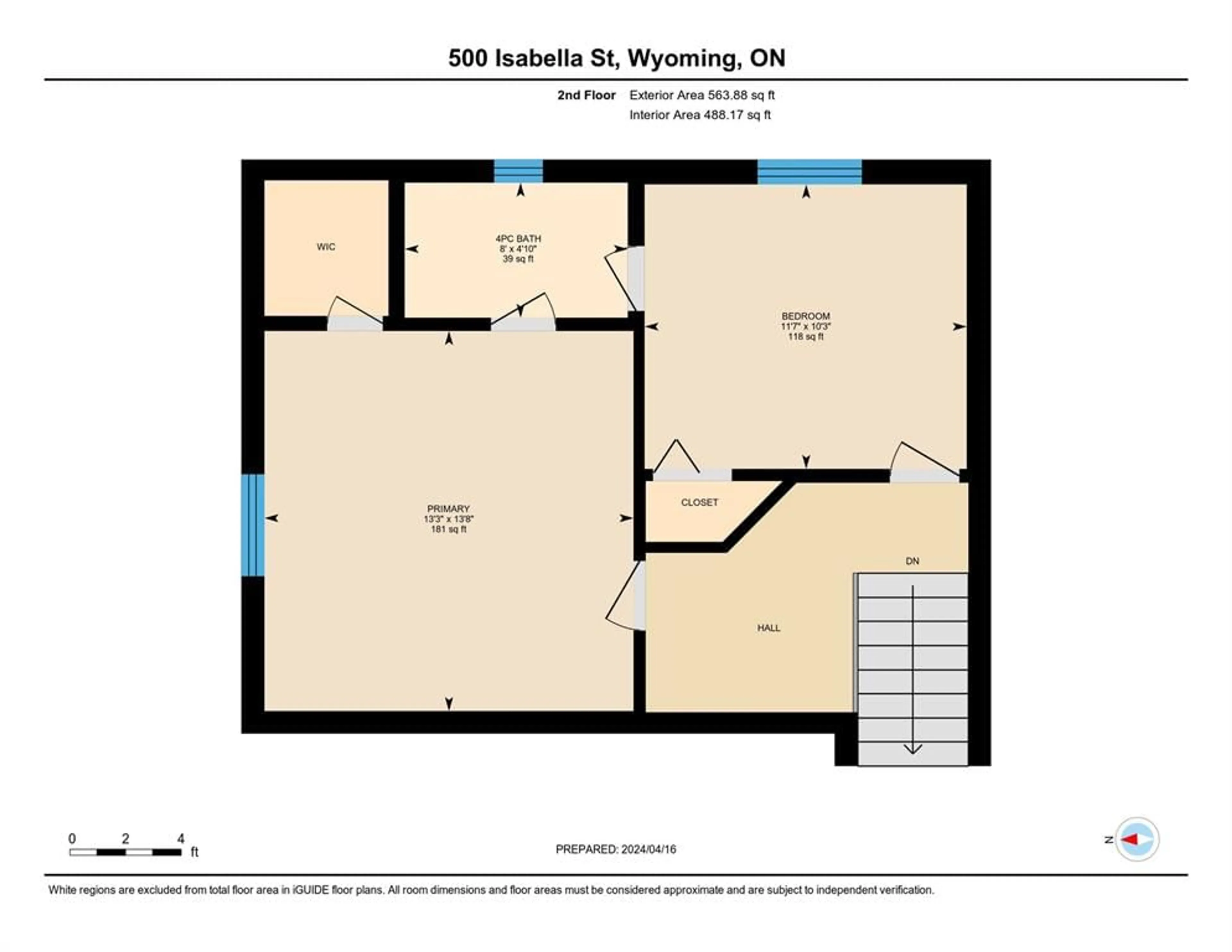500 ISABELLA St, Plympton-Wyoming, Ontario N0N 1T0
Contact us about this property
Highlights
Estimated ValueThis is the price Wahi expects this property to sell for.
The calculation is powered by our Instant Home Value Estimate, which uses current market and property price trends to estimate your home’s value with a 90% accuracy rate.Not available
Price/Sqft$370/sqft
Est. Mortgage$2,684/mo
Tax Amount (2023)$3,420/yr
Days On Market222 days
Description
Welcome to your dream home, boasting great curb appeal & a rare 24X40 dream shop, equipped with 10' ceiling, 2 overhead doors, heated concrete floors, air conditioning, a 220v welder plug, hoist potential, & a steel-clad exterior. Brick 2 storey, 3 bedroom, 3 bathroom home, chef-style kitchen (oak cabinets), great room with cathedral ceiling & a patio door leading to the large deck with a gazebo, surrounded by a wood privacy fence. The primary bedroom has an ensuite (main floor convenience), along with access to the 2-car garage. 2 more bedrooms upstairs with a 4 pc Jack & Jill bathroom, plus an open area perfect for a small office. The lower level offers a finished family room & a large unfinished area, ideal for family recreation, storage, or your personal finishing touches. Located in a desirable area, this home includes a double, concrete driveway for plenty of parking, along with many more extras & improvements. Don't miss out on this must-see home!
Property Details
Interior
Features
MAIN LEVEL Floor
LIVING ROOM
14.5 x 20.1DINING ROOM
14.5 x 12.2KITCHEN
11.5 x 9.3PRIMARY BEDROOM
13.10 x 13.0Exterior
Features
Property History
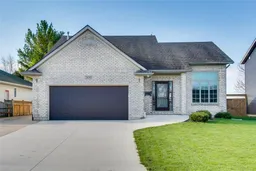 50
50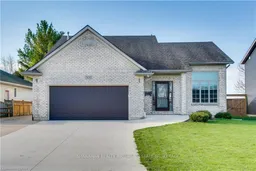 40
40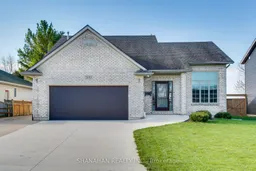 36
36
