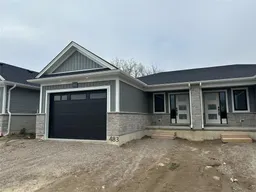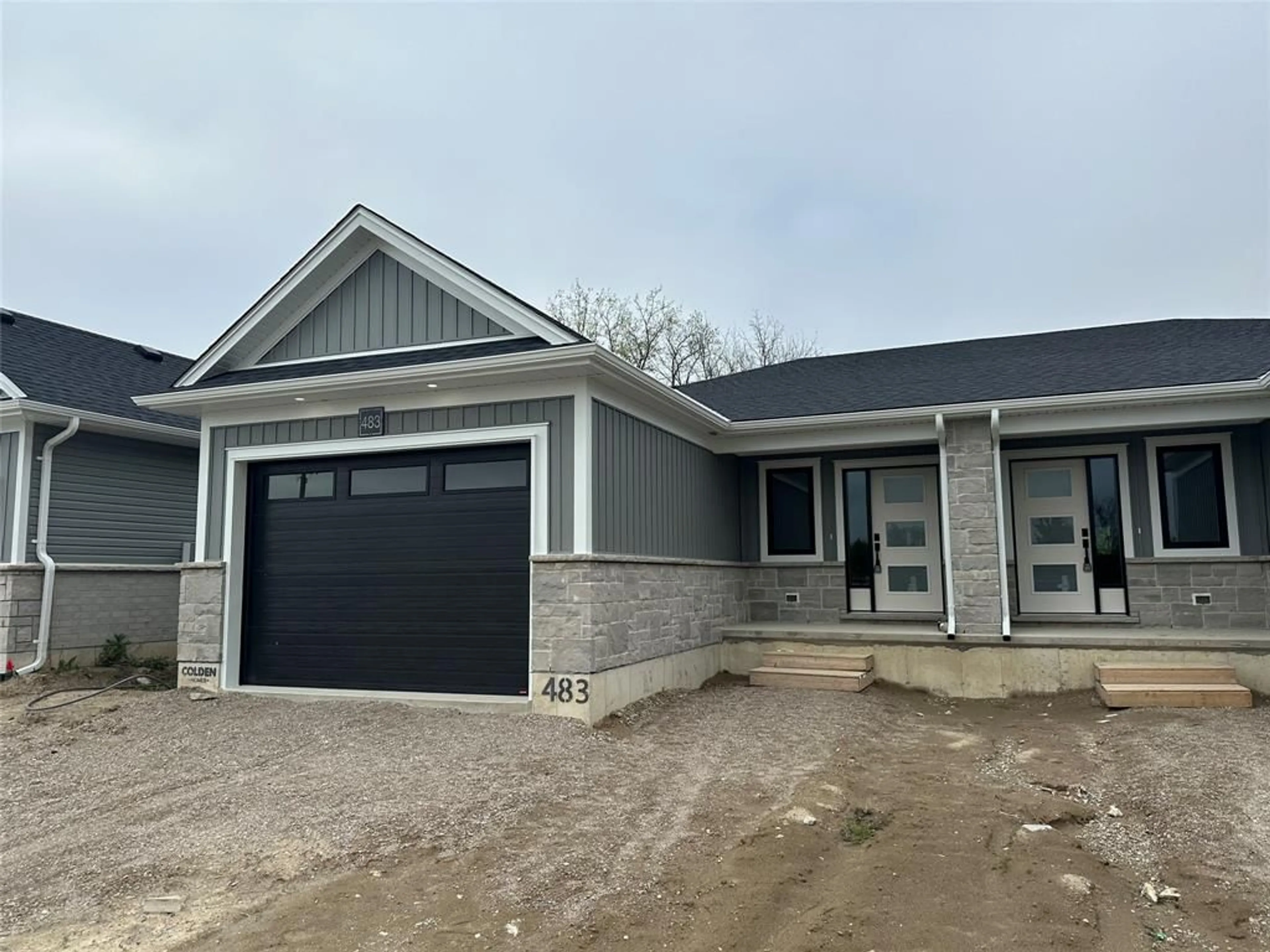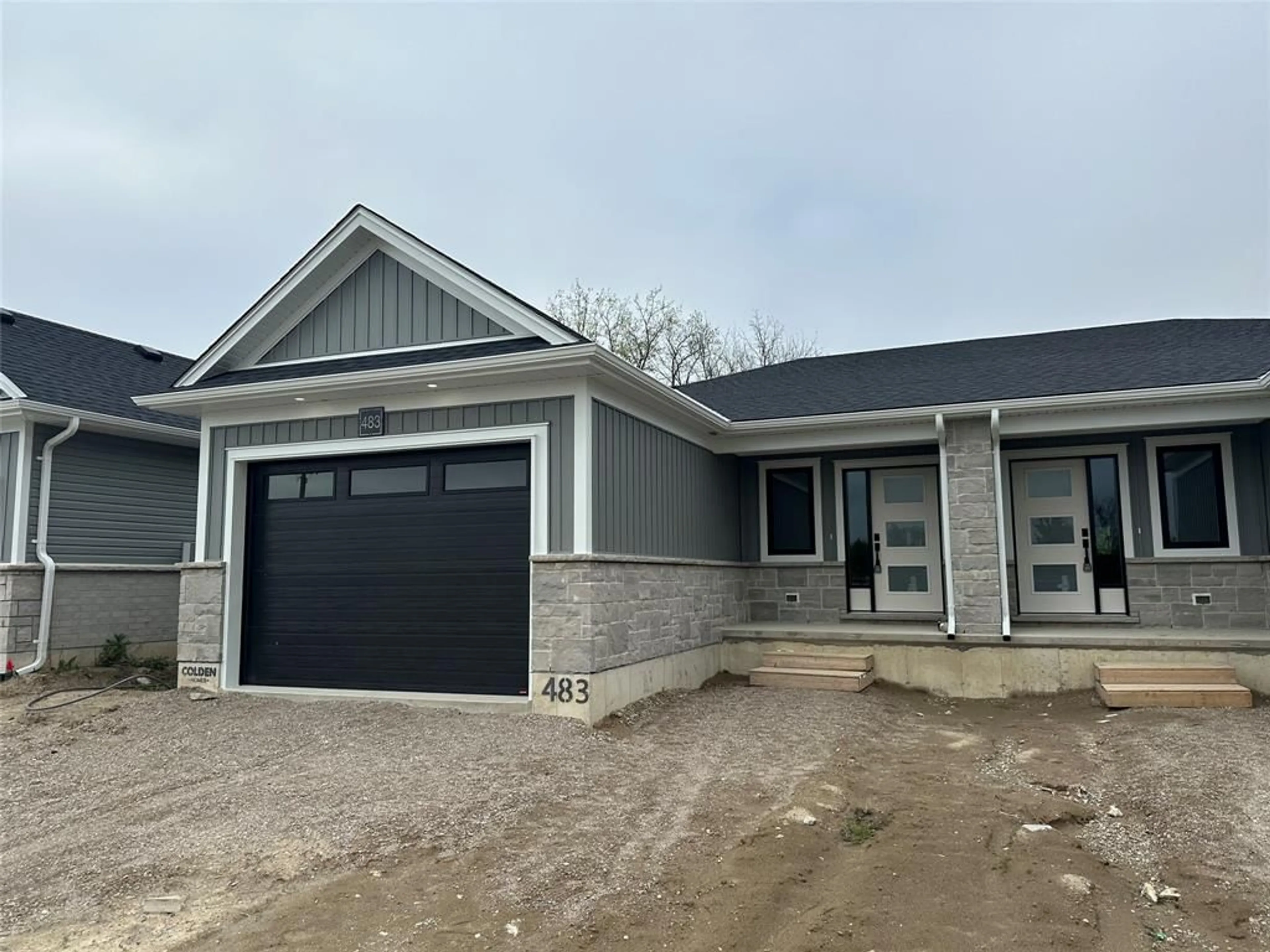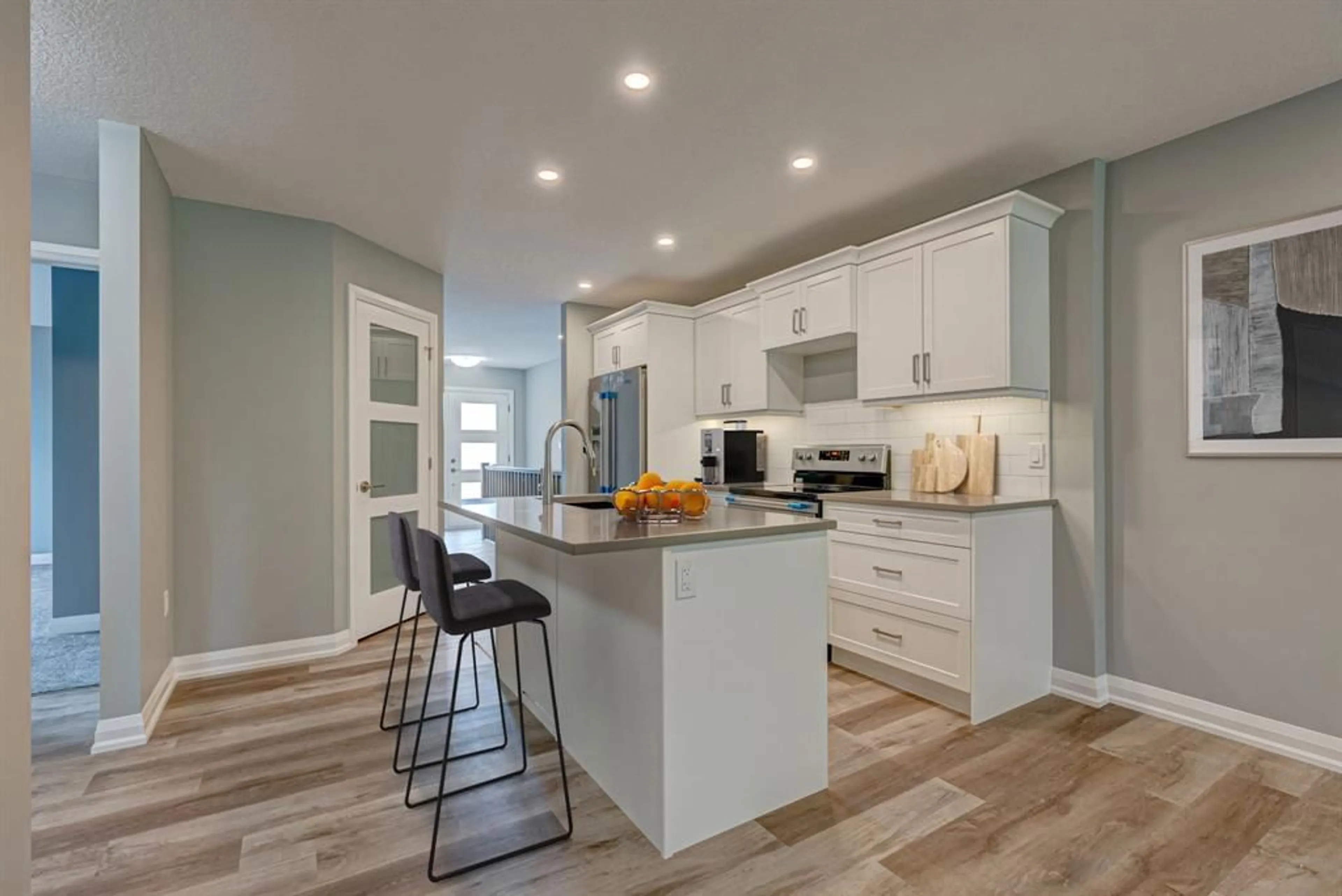483 MAIN St, Plympton-Wyoming, Ontario N0N 1T0
Contact us about this property
Highlights
Estimated ValueThis is the price Wahi expects this property to sell for.
The calculation is powered by our Instant Home Value Estimate, which uses current market and property price trends to estimate your home’s value with a 90% accuracy rate.$472,000*
Price/Sqft$374/sqft
Days On Market79 days
Est. Mortgage$2,233/mth
Tax Amount (2024)-
Description
Under Construction. The 'Thornton' model by Colden Homes is a semi-detached bungalow boasting a 1390 sq ft floor plan with attached 1.5 car garage & covered front porch. Open concept main & great room with beautiful tray ceiling conveniently lead to the generously-sized back yard. The spacious & bright primary bedroom offers a large walk-in closet & 3 pc ensuite. A 2nd bedroom, 4 pc bathroom, & laundry room complete the space. Under 10 min. from Hwy 402 & only 15 min. to Sarnia & 30 min. to Strathroy. Close to schools, shopping & a playground with splash pad. Please note that the pictures & virtual tour are from a similar model and some upgrades/finishes may not be included. Some of photos have been virtually staged, as noted on photo. Hot water tank is a rental. Price includes Tarion Warranty. Price includes HST. Property tax & assessment not set.
Property Details
Interior
Features
MAIN LEVEL Floor
PRIMARY BEDROOM
13 x 13.8BEDROOM
10.6 x 11.63 PC. ENSUITE BATHROOM
GREAT ROOM
13 x 13Exterior
Features
Property History
 9
9


