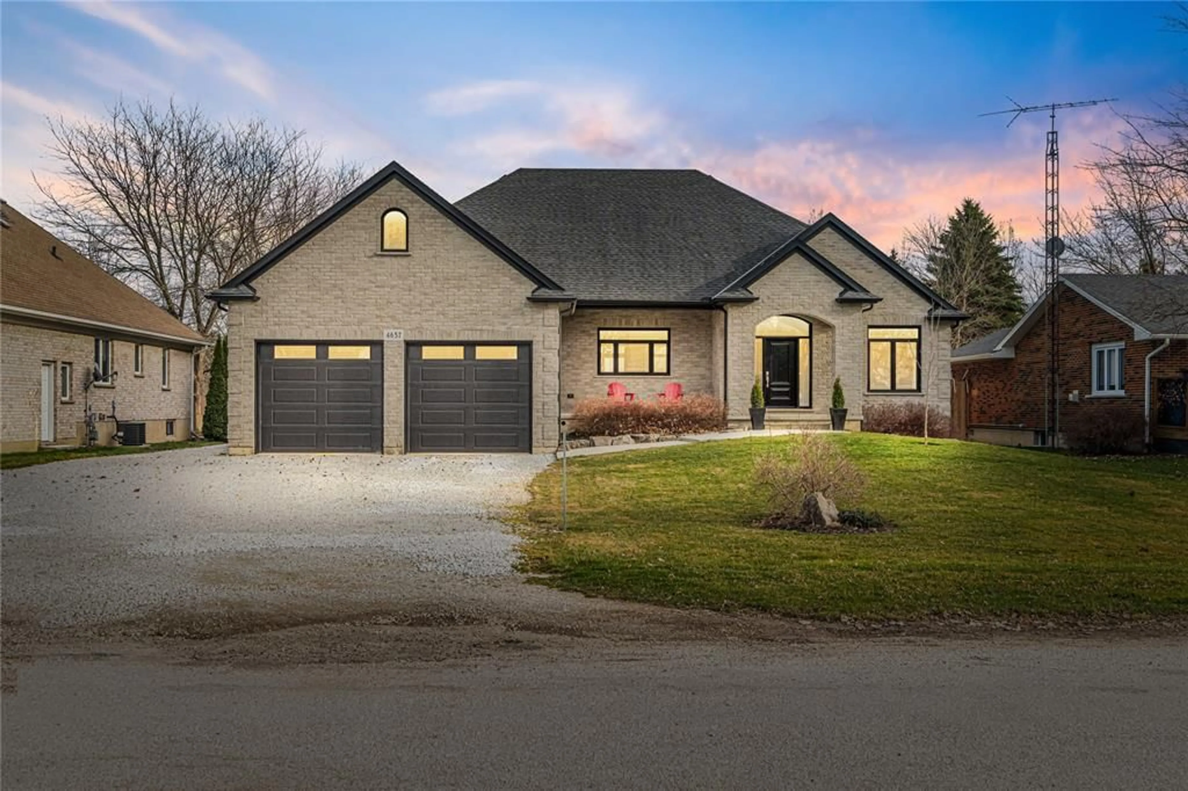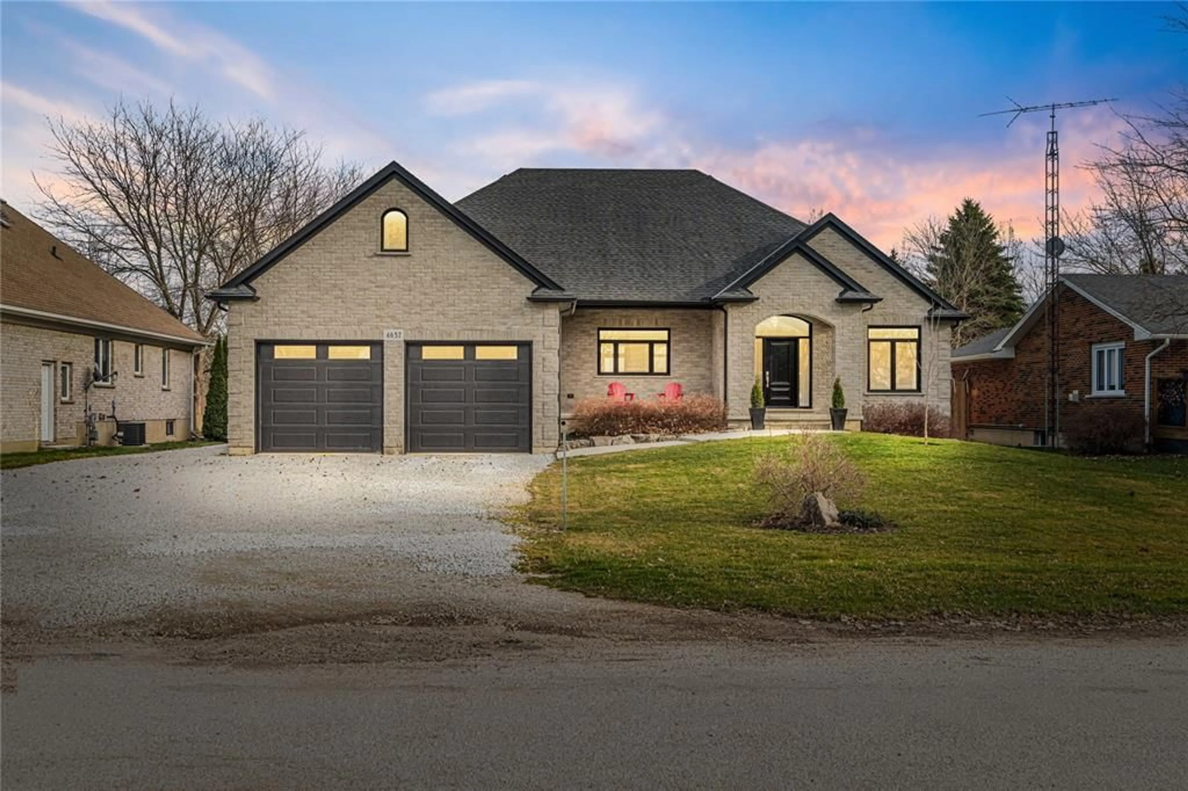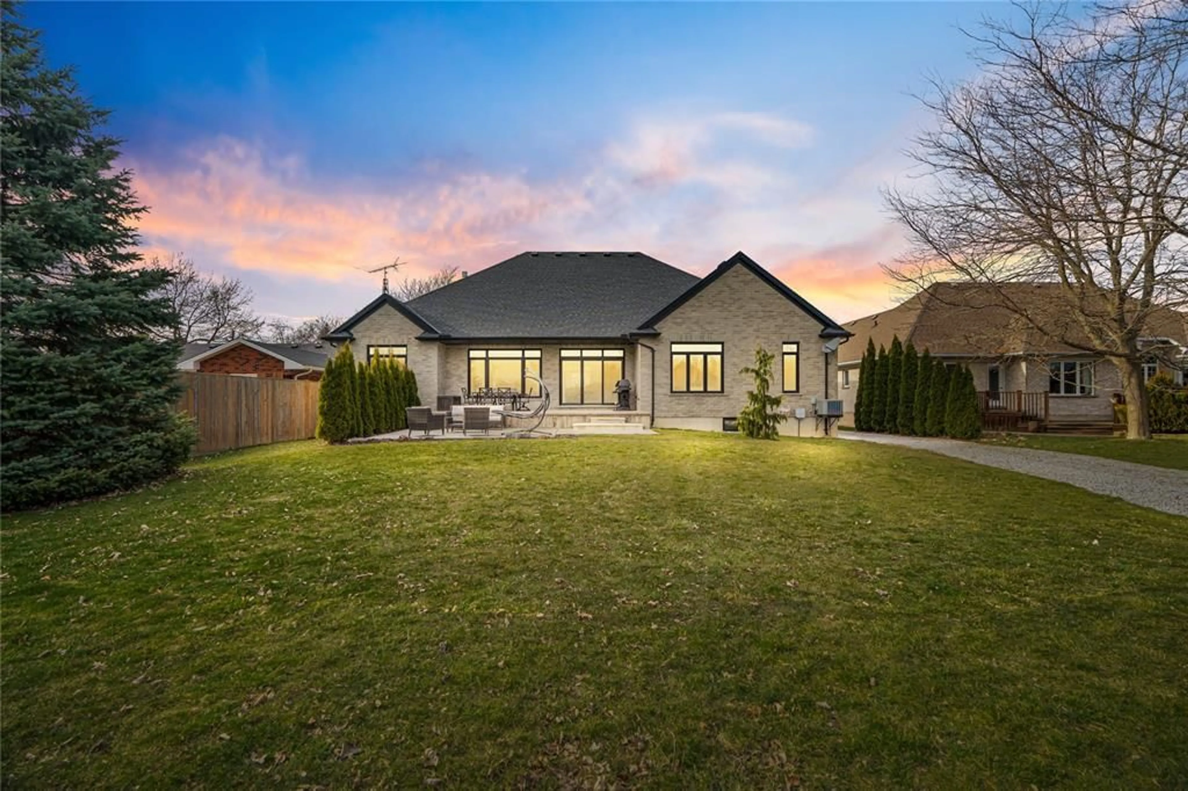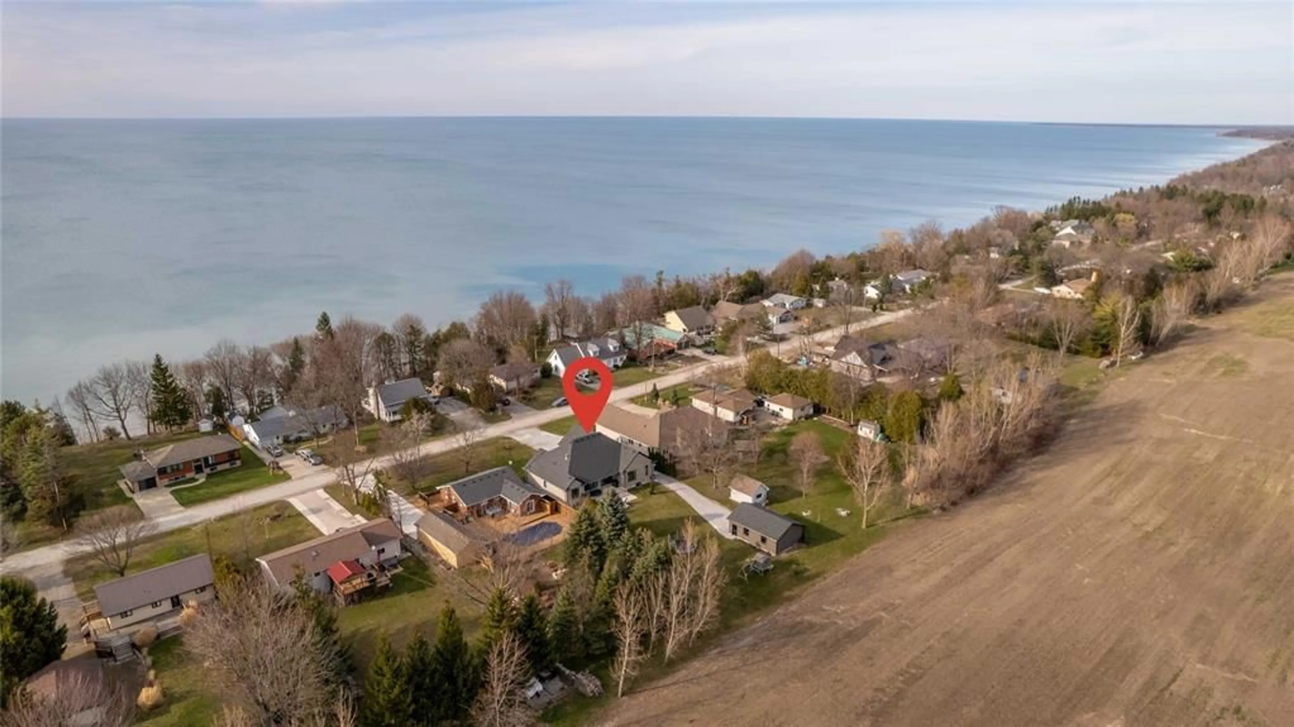4657 LAKESIDE St, Plympton-Wyoming, Ontario N0N 1J6
Contact us about this property
Highlights
Estimated ValueThis is the price Wahi expects this property to sell for.
The calculation is powered by our Instant Home Value Estimate, which uses current market and property price trends to estimate your home’s value with a 90% accuracy rate.Not available
Price/Sqft$523/sqft
Est. Mortgage$4,720/mo
Tax Amount (2023)$6,977/yr
Days On Market16 days
Description
Exceptional custom-built home situated on nearly a half-acre lot, with sandy beach (no rocks!) access across the street! Spanning 2,100+ sqft, the main floor features 3 spacious bedrooms, living room w/ linear gas fireplace and stone surround, tray ceiling, and an airy, open-concept layout illuminated by large windows for an abundance of natural light. The kitchen includes luxurious quartz countertops, large island, wine fridge, and ample cabinetry for endless storage. Primary bedroom offers a walk-in closet and a spa-inspired ensuite w/ soaker tub and custom glass shower. The oversized two-car garage connects to a massive mudroom/laundry room. The lower level includes a spacious, yet cozy family room, 2 bedrooms, a 3pc bath, home gym, and comfortable in-floor heating. A covered rear porch provides endless views (pre-wired for hot tub & backup generator) and an impressive 32x22 detached garage with in-floor heating and engineered hoisting beam. 3 mins to boat launch & 20 mins to Sarnia
Property Details
Interior
Features
MAIN LEVEL Floor
FOYER
5.1 x 12.1LIVING ROOM
11.6 x 13.3KITCHEN
9.1 x 13DINING ROOM
12.6 x 12.6Exterior
Features





