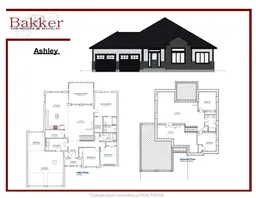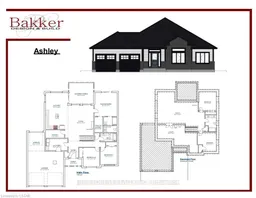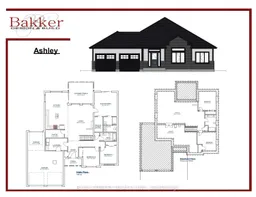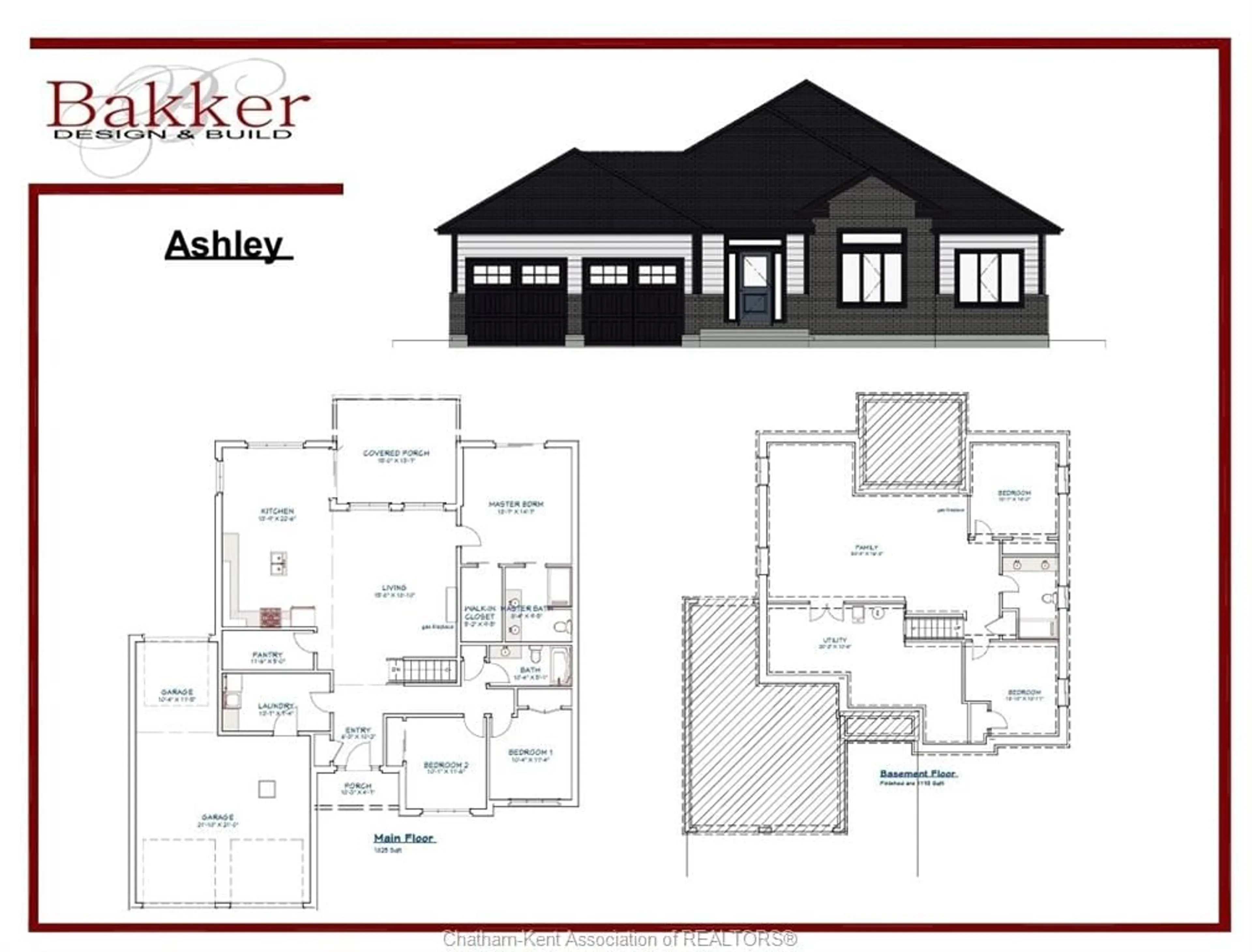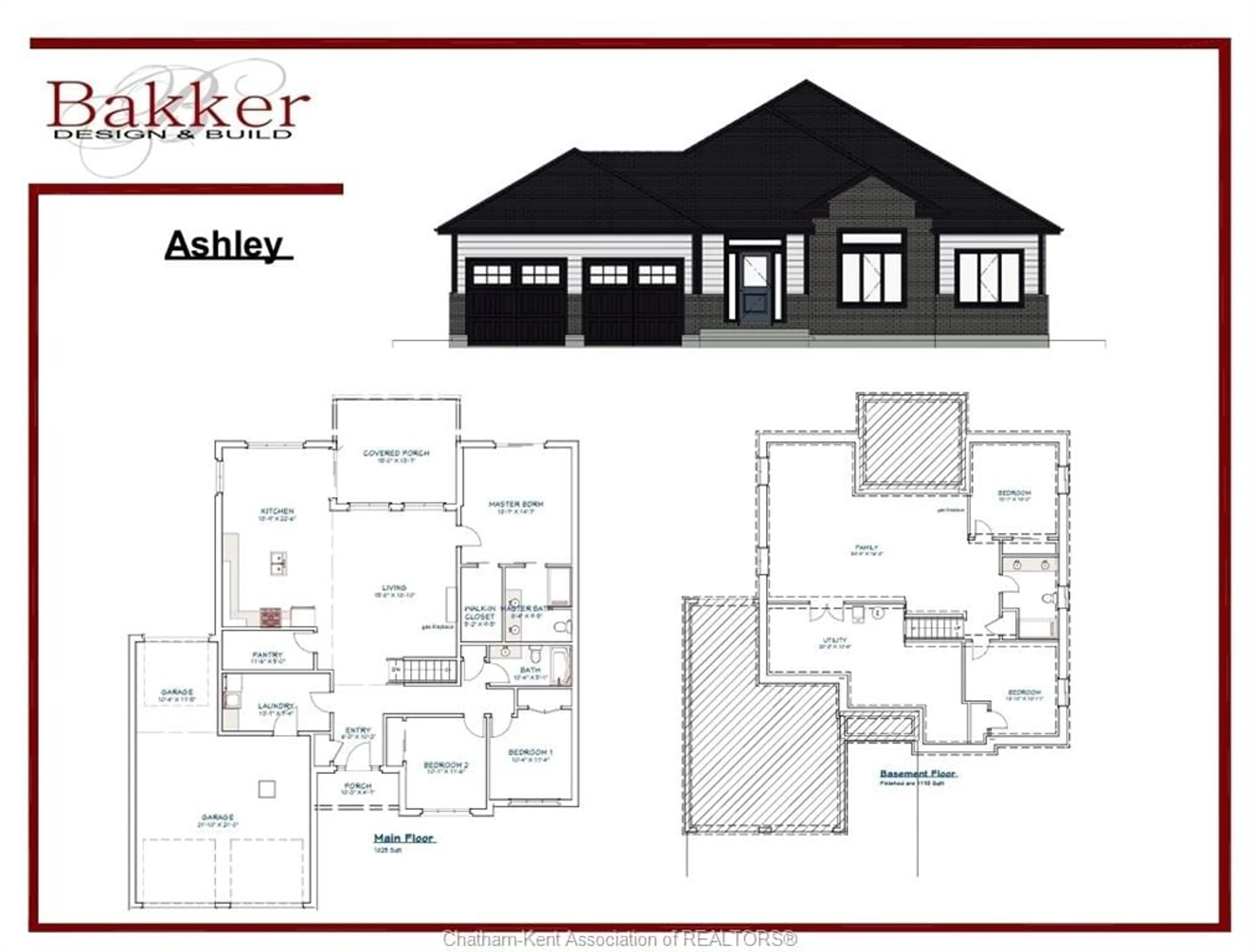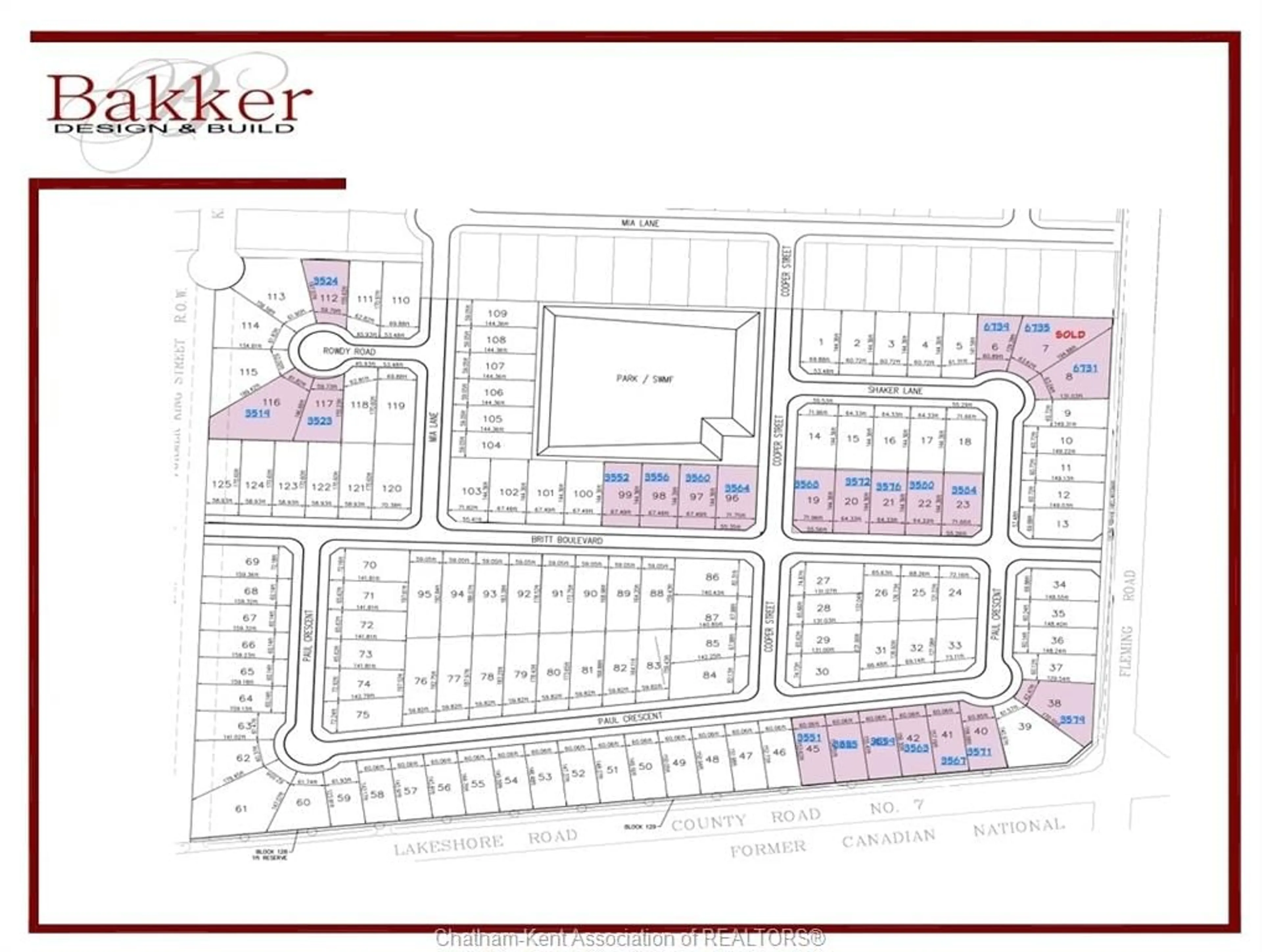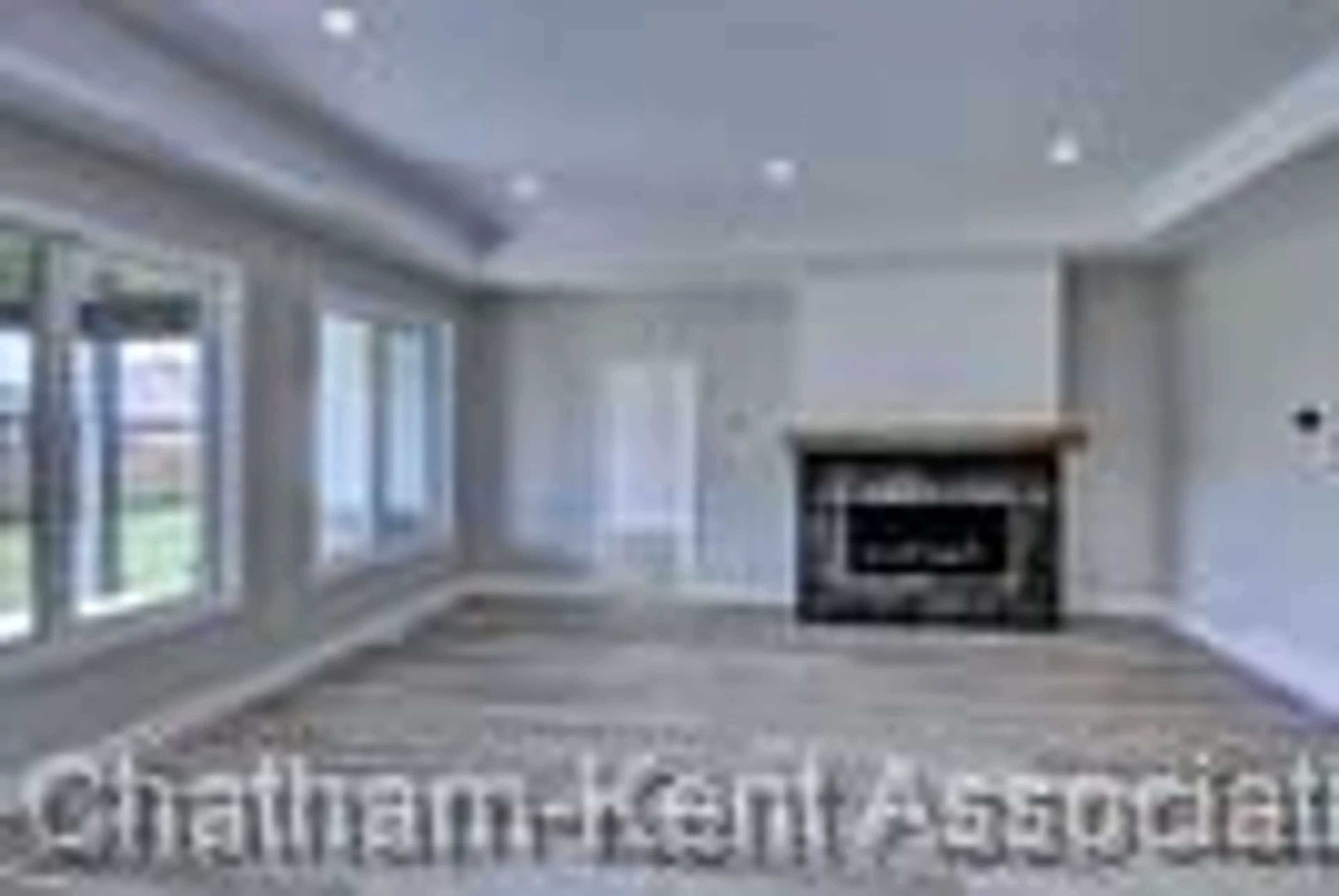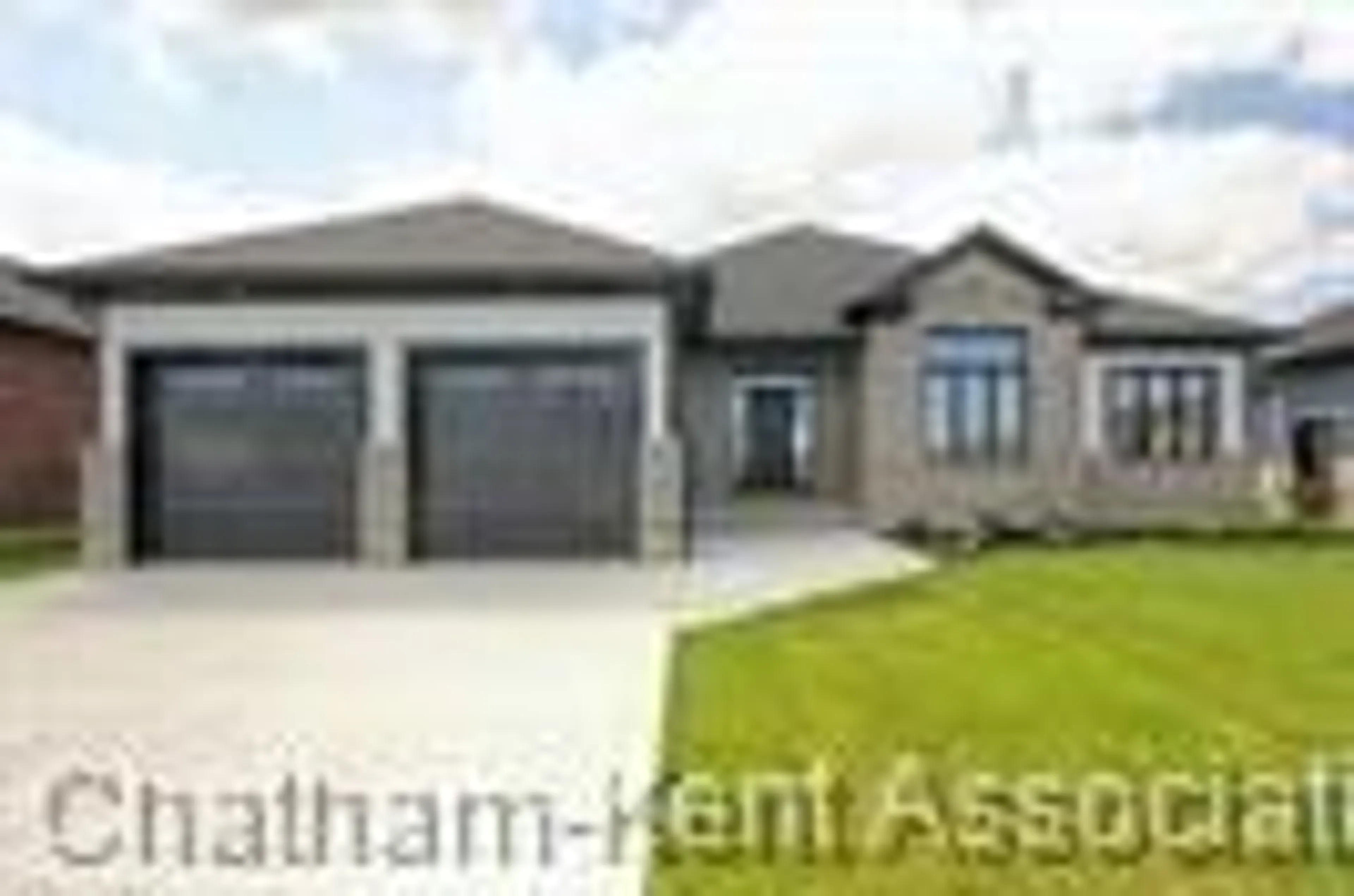3523 ROWDY Rd, Plympton-Wyoming, Ontario N0N 1E0
Contact us about this property
Highlights
Estimated ValueThis is the price Wahi expects this property to sell for.
The calculation is powered by our Instant Home Value Estimate, which uses current market and property price trends to estimate your home’s value with a 90% accuracy rate.Not available
Price/Sqft$512/sqft
Est. Mortgage$4,017/mo
Tax Amount (2023)-
Days On Market319 days
Description
TO BE BUILT - ASHLEY PLAN - Let us help design and build your new forever home! With over 30 years experience, we have you covered. From the first step to the final details, you will love it. We have many plans to choose from to get started. We only use high quality products and finishes to complete your new home. We have many large lots for you to decide where you want to be. Contact me now for pricing and builder package. Please note: Our model home to view is located at 151 Hennessy Street in Forest Ontario! Visit us now and lets get You moved.
Property Details
Interior
Features
MAIN LEVEL Floor
KITCHEN / DINING COMBO
13.9 x 22.6LIVING ROOM
15.8 x 18.10PRIMARY BEDROOM
13.7 x 14.7BEDROOM
10.4 x 11.4Exterior
Features
Property History
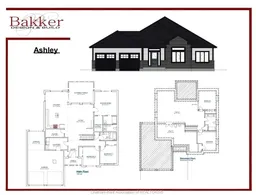 23
23