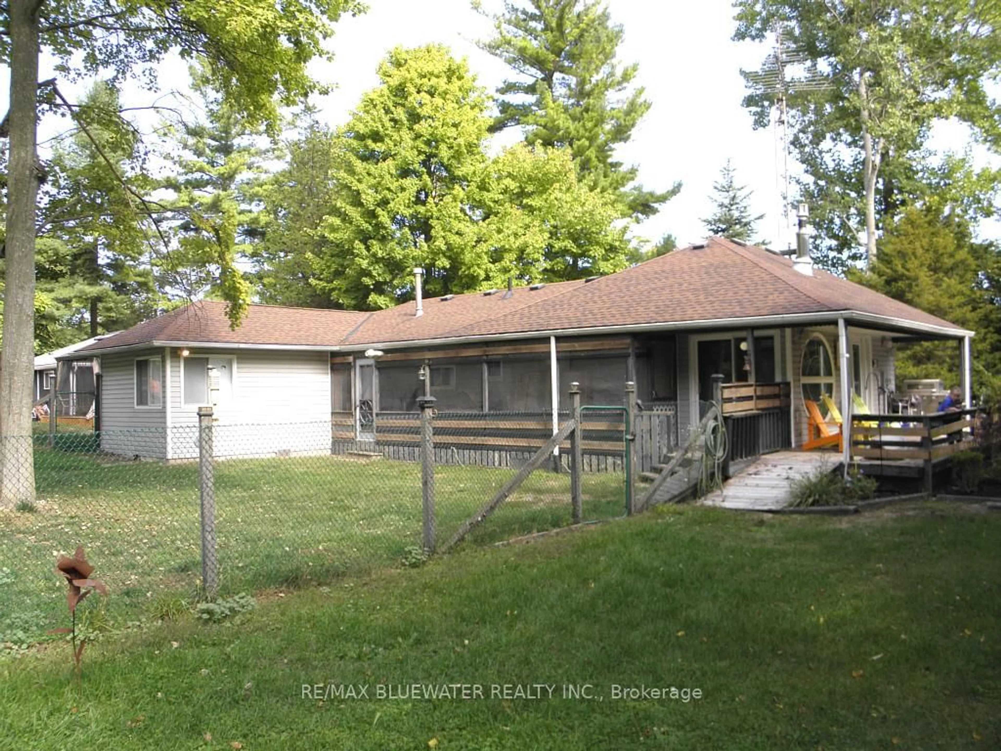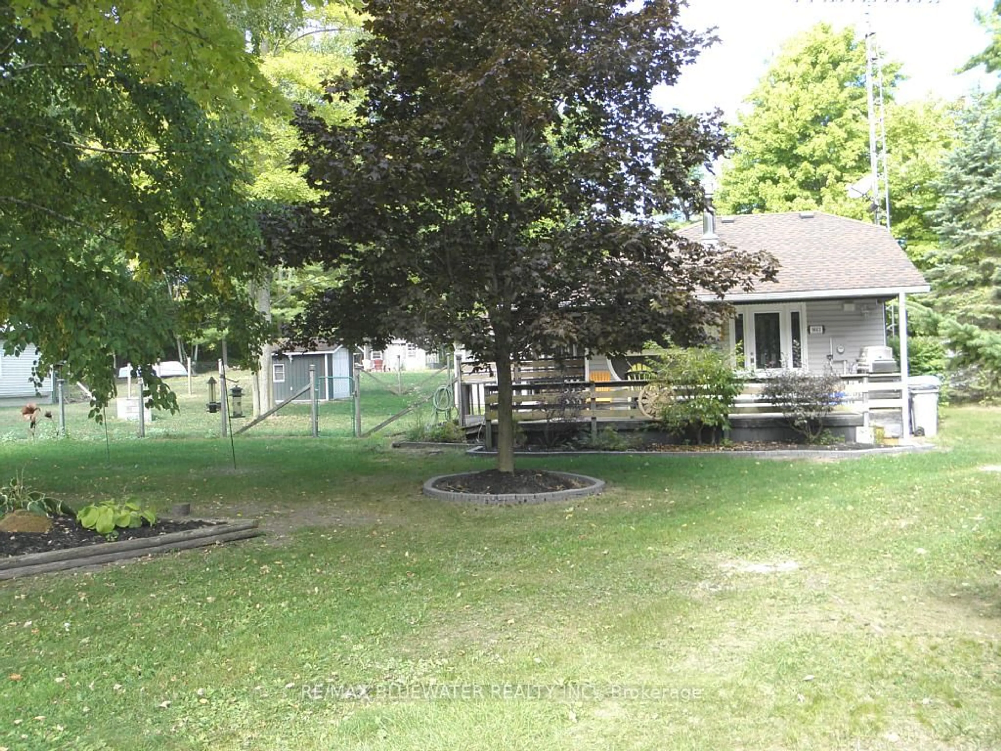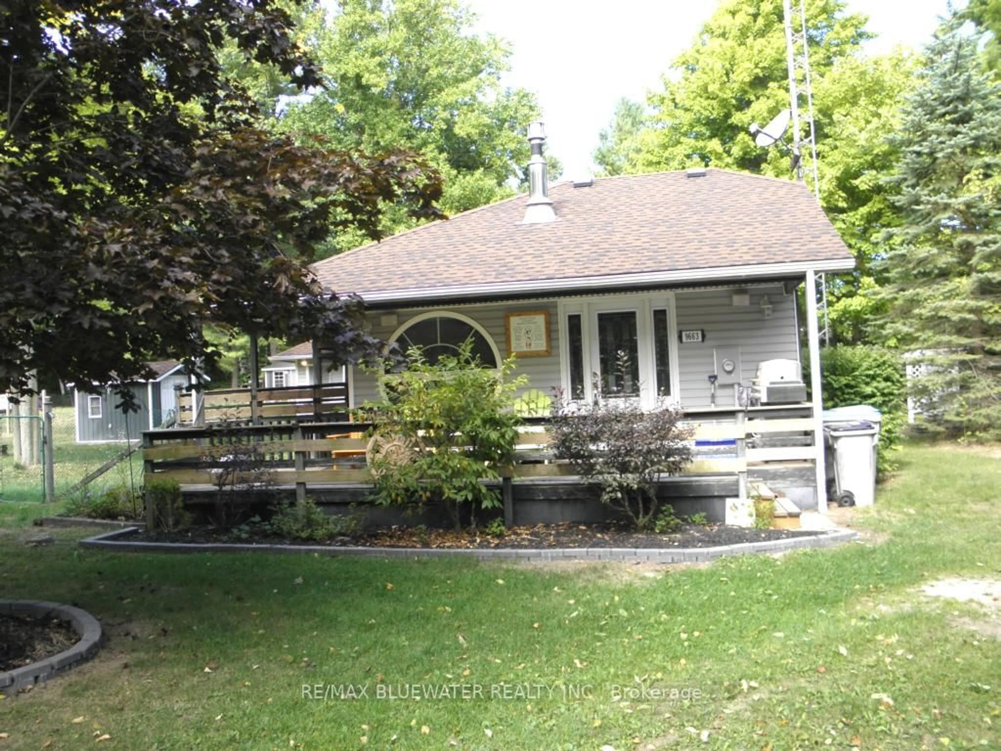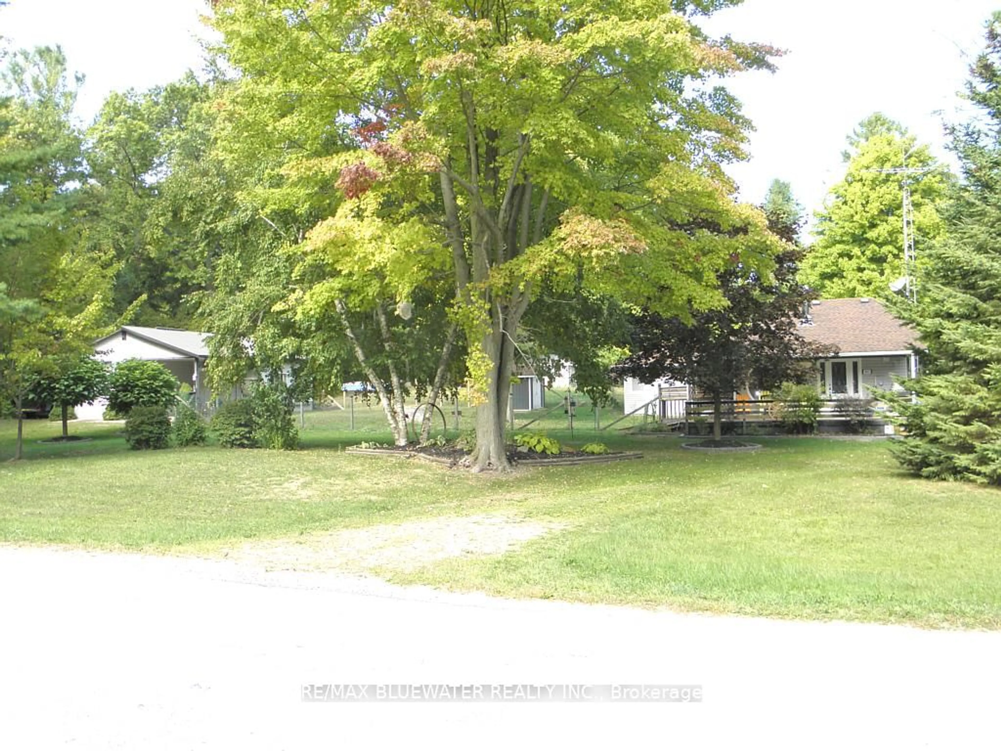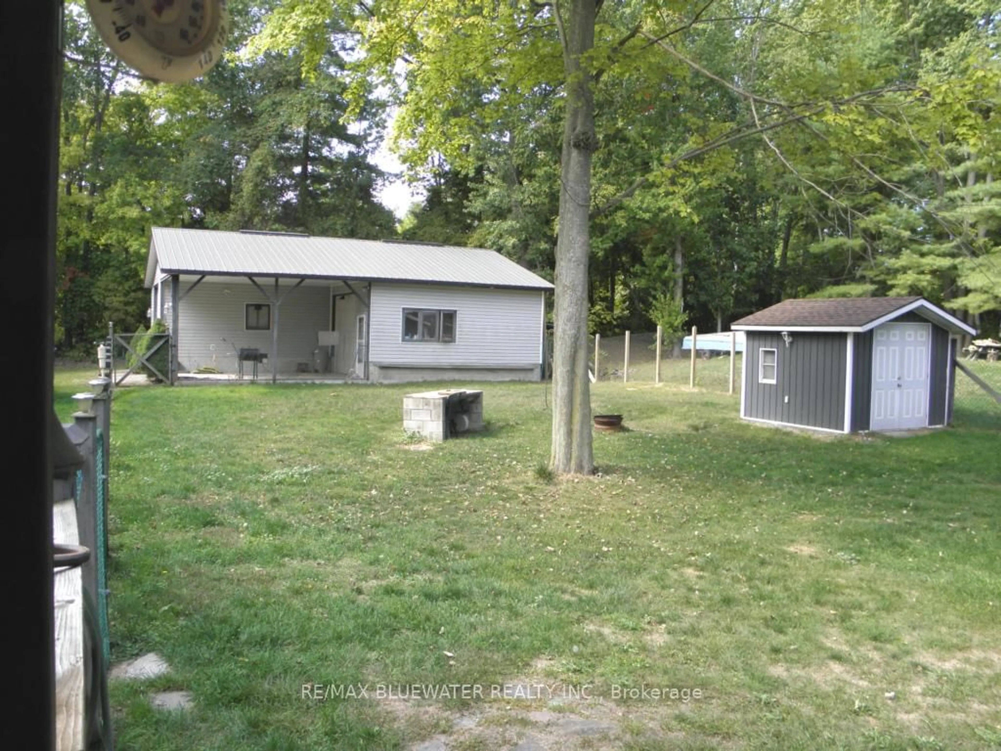9663 Army Camp Rd, Lambton Shores, Ontario N0N 1J0
Contact us about this property
Highlights
Estimated valueThis is the price Wahi expects this property to sell for.
The calculation is powered by our Instant Home Value Estimate, which uses current market and property price trends to estimate your home’s value with a 90% accuracy rate.Not available
Price/Sqft$543/sqft
Monthly cost
Open Calculator
Description
Very well maintained one floor home with main floor laundry and 30 x 40 insulated shop on large corner lot with many mature trees and 3 driveways, just a short walk to great sand beach. Open concept with gas fireplace stove in living area, forced air gas heating with central air, built-in gas stove and oven, bult-in dishwasher, lots of kitchen cabinets, laminate floors most rooms, on demand hot water heater, central vacuum. 2 bedrooms plus a den/office, the master bedroom has a corner whirlpool tub and a 7' 5" x 3' 7" walk-in closet. Covered front deck is 23 ' x 9' plus a 7' 6" x 6' covered side deck. There is a 30' x 5' screen room viewing the private fenced yard. Roof shingles are 2 years old, crawl space has been insulated. Low Maintenance exterior with vinyl siding. The insulated shop with vinyl siding and a metal roof has 2 bays, one with a 9' wide x 10' high overhead door with 4 windows, the second bay has a 9' wide x 9' high overhead door, a man door and a 3 section window, plus there is 15 x 20 foot covered open area with concrete pad. There is a 9' x 9' vinyl side storage shed in the fenced yard with double doors. Easy to show and quick possession available.
Property Details
Interior
Features
Main Floor
Foyer
3.05 x 1.17Laminate
Foyer
6.1 x 1.22Laminate / Open Concept / Tile Floor
Living
6.1 x 4.44Laminate / Open Concept
Kitchen
3.66 x 2.87B/I Ctr-Top Stove / B/I Dishwasher / B/I Oven
Exterior
Features
Parking
Garage spaces 5
Garage type Detached
Other parking spaces 6
Total parking spaces 11
Property History
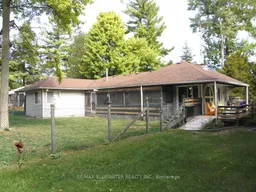 28
28
