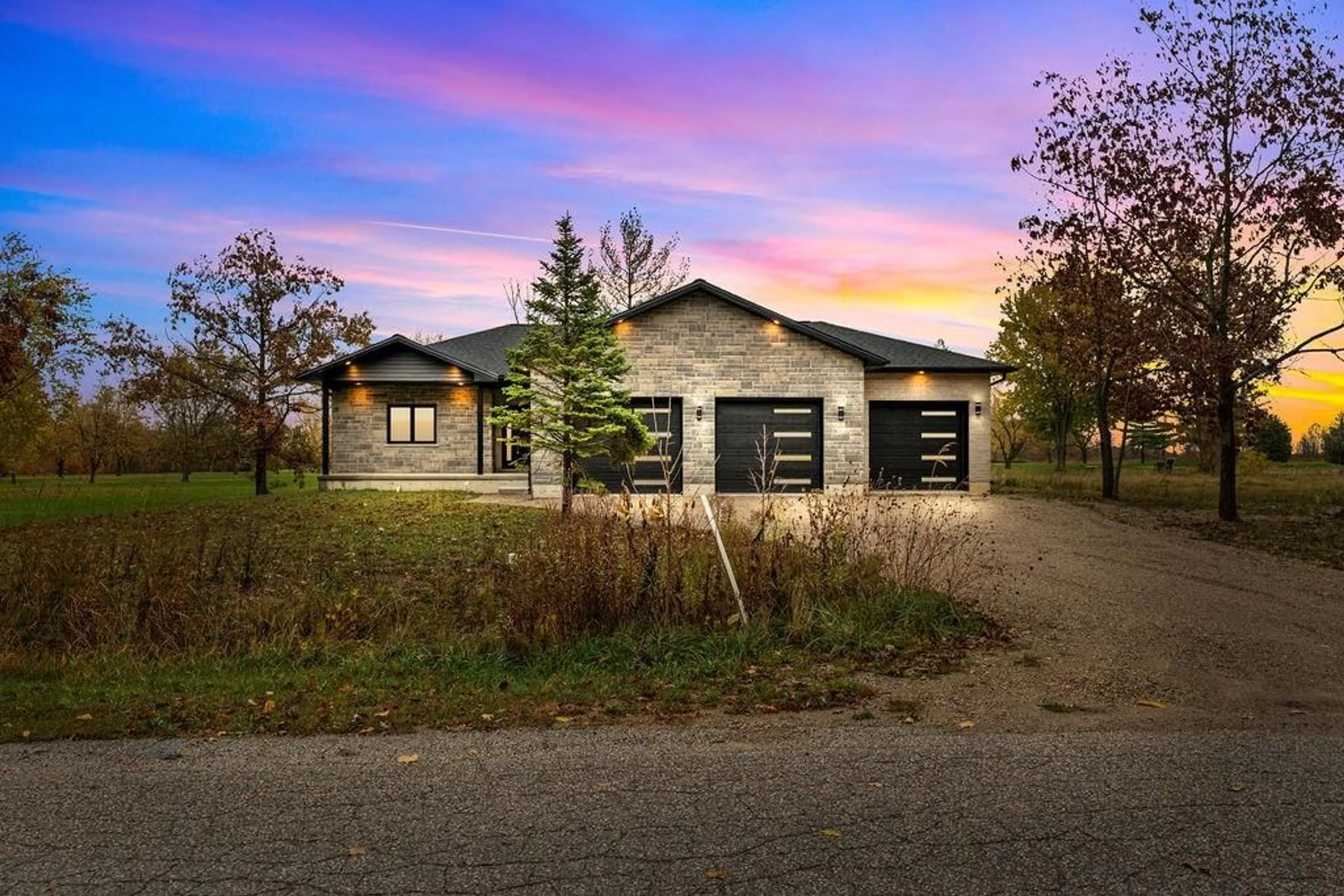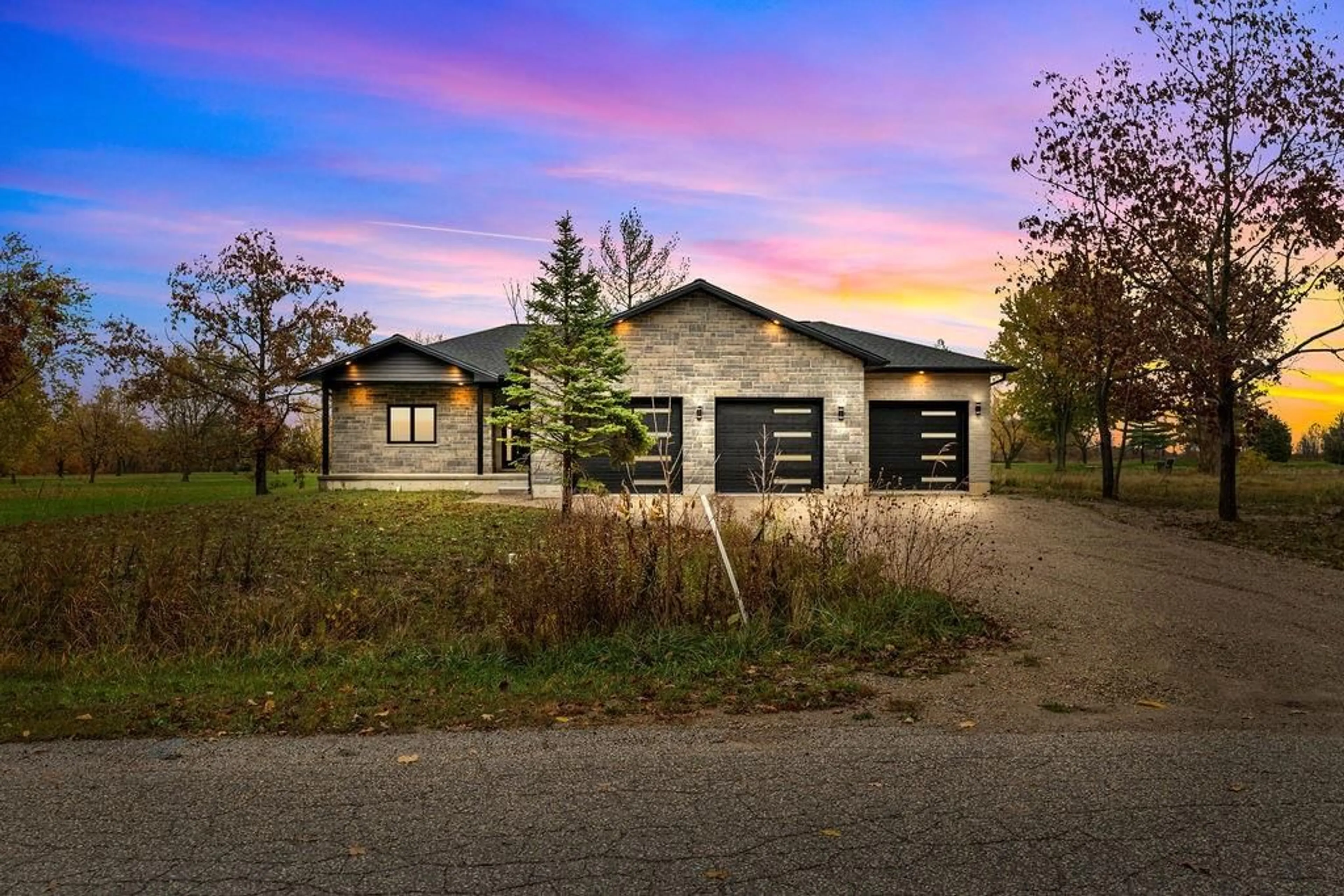9186 INDIAN HILLS Trail, Lambton Shores, Ontario N0N 1J2
Contact us about this property
Highlights
Estimated ValueThis is the price Wahi expects this property to sell for.
The calculation is powered by our Instant Home Value Estimate, which uses current market and property price trends to estimate your home’s value with a 90% accuracy rate.Not available
Price/Sqft-
Est. Mortgage$3,865/mo
Tax Amount (2023)-
Days On Market1 year
Description
9186 Indian Hills Trail is a newly built, custom home with Tarion Warranty, featuring 3 bedrooms & 2.5 bathrooms. The chef's custom kitchen is a delight with quartz counters, utensil & spice rack drawers, pot filler, & an island designed for casual dining. The open-concept living & dining area is elegant & cozy, with a gas fireplace & 10' tray ceiling. The primary retreat features a spacious walk-in closet & an expansive ensuite, inclusive of a double vanity, glass shower with a rain shower head & niche, heated floors, & a standalone soaker tub. The large, 3-car garage has heated floors & a separate basement entrance, making it easy to access vehicles & storage. The covered back patio offers breathtaking views of the Indian Hills Golf Club, while the unfinished basement offers limitless possibilities for customization. The home seamlessly blends luxury, comfort, & functionality, on a premium lot. Price includes HST. Property tax & assessment not set.
Property Details
Interior
Features
Exterior
Features
Property History
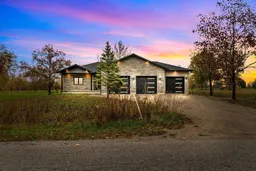 50
50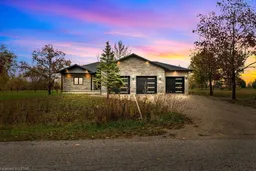 50
50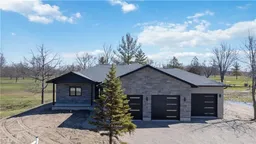 50
50
