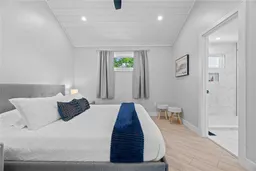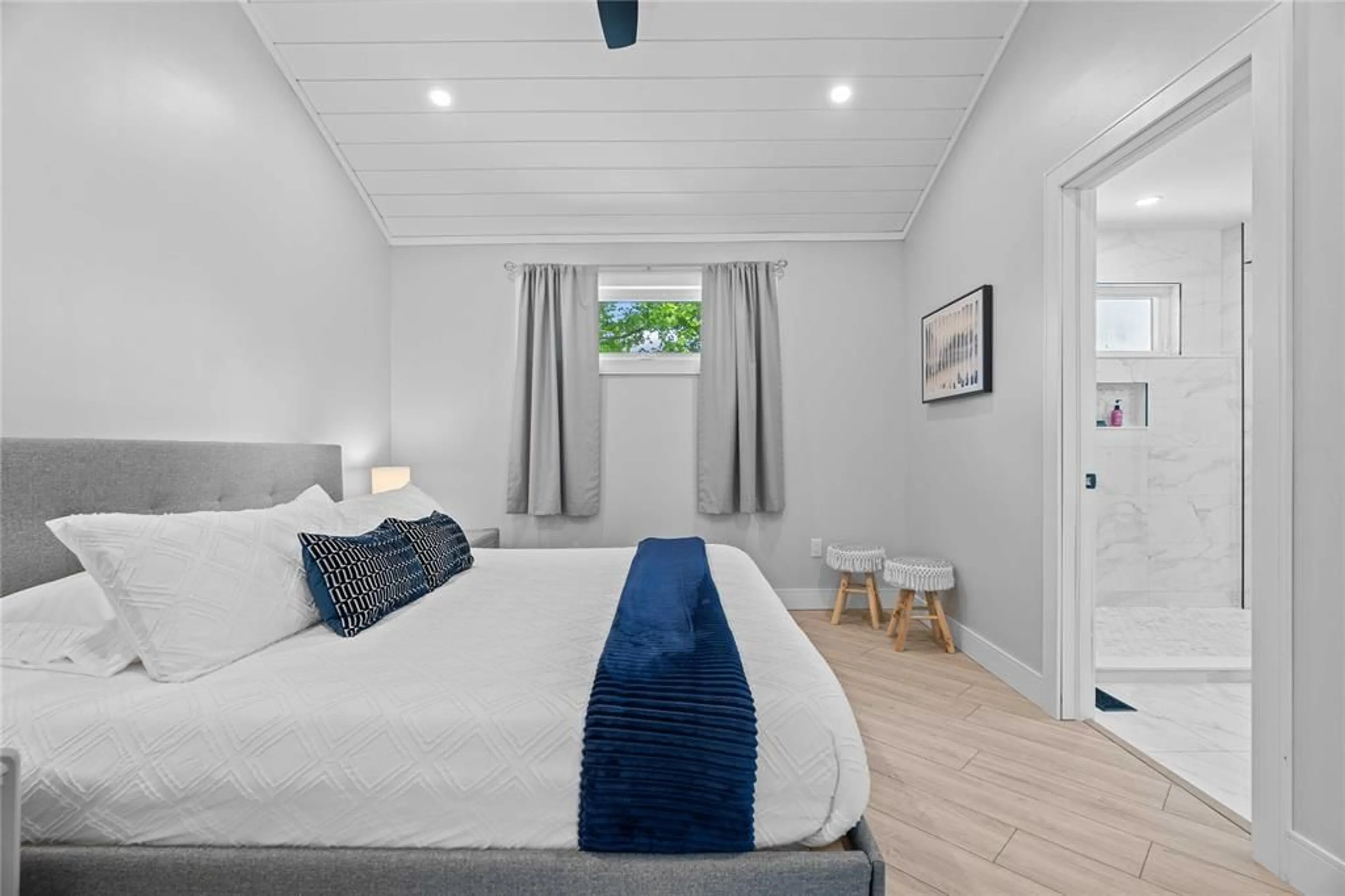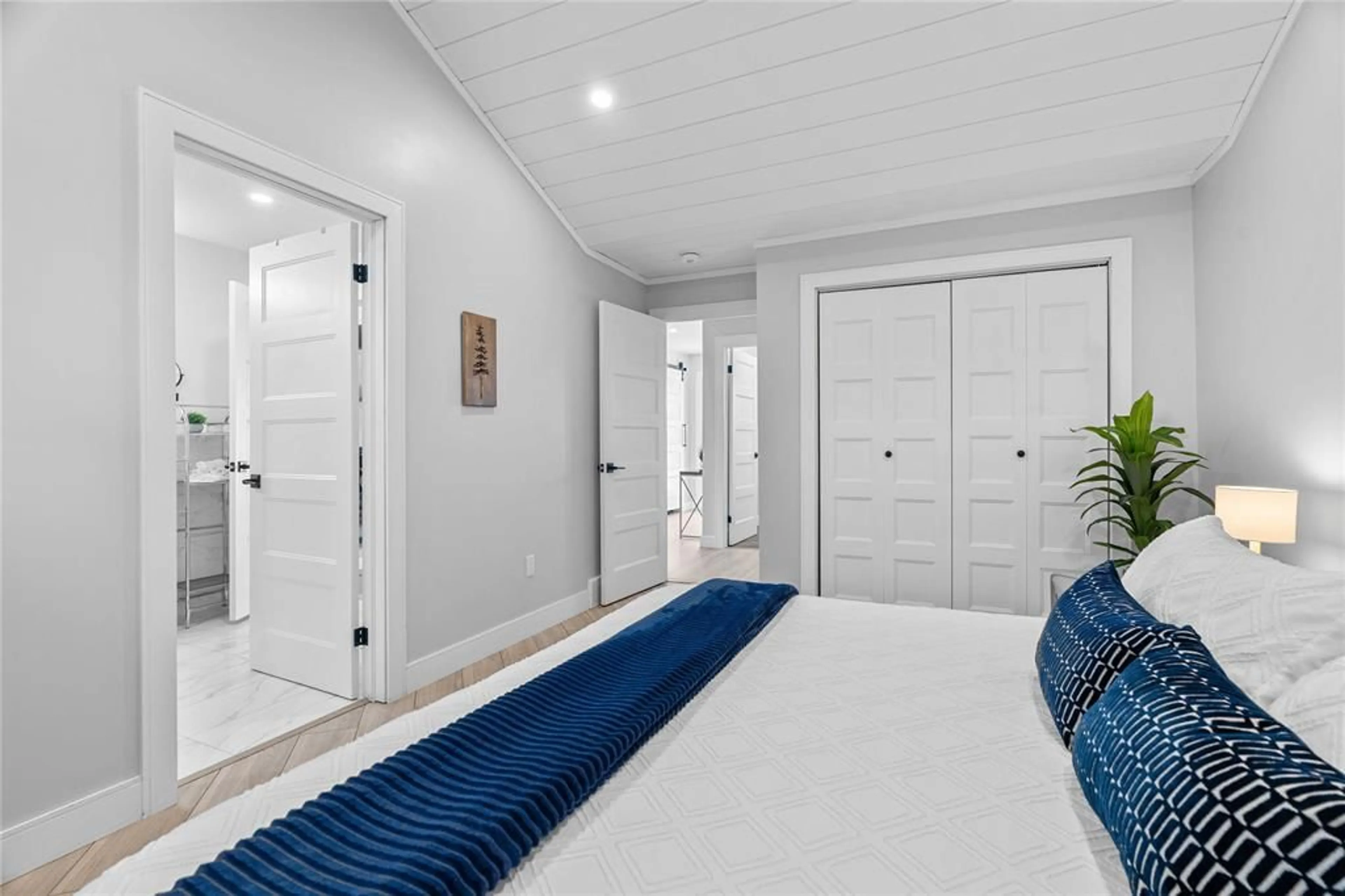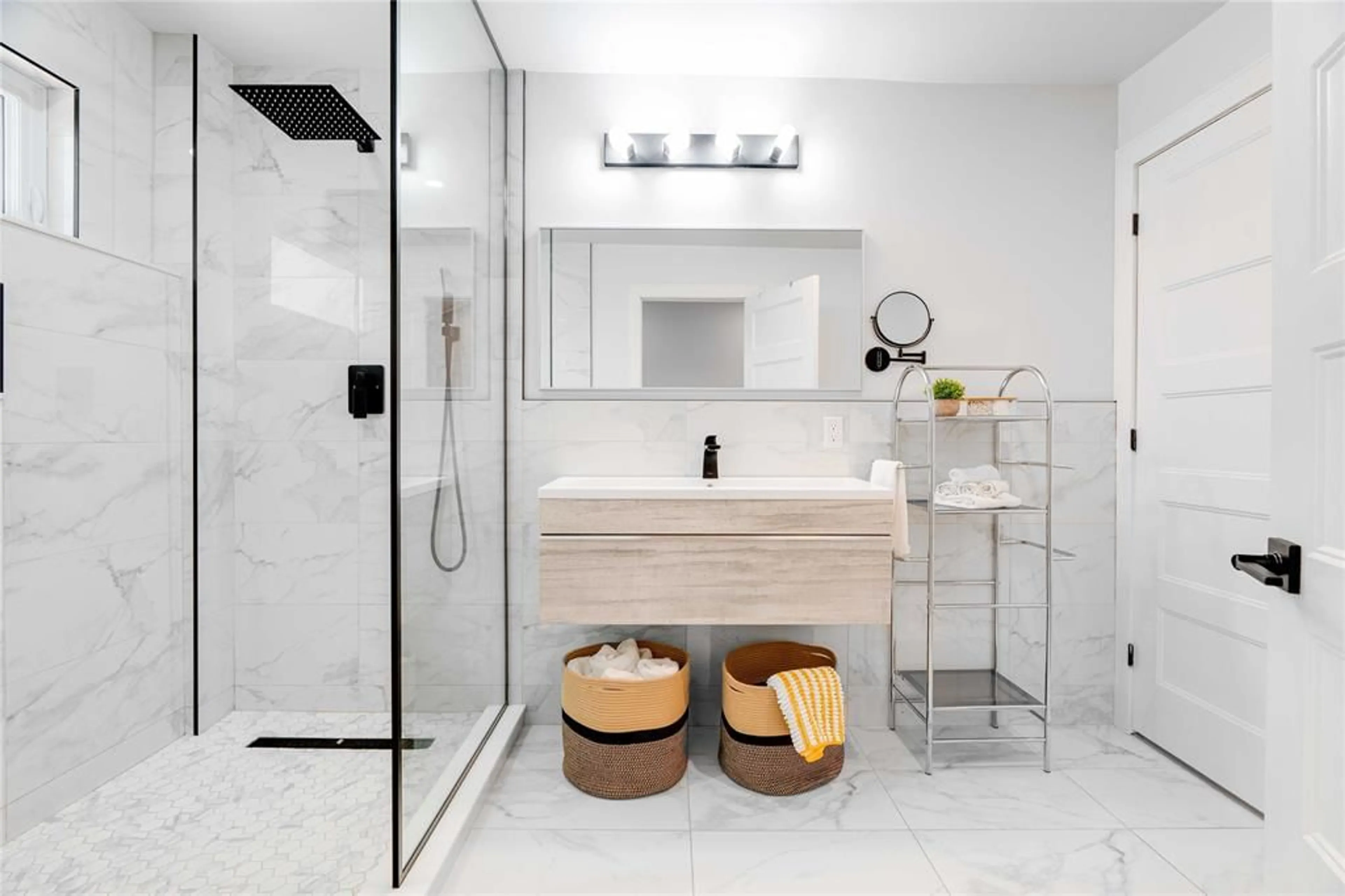76 ONTARIO St, Grand Bend, Ontario N0M 1T0
Contact us about this property
Highlights
Estimated ValueThis is the price Wahi expects this property to sell for.
The calculation is powered by our Instant Home Value Estimate, which uses current market and property price trends to estimate your home’s value with a 90% accuracy rate.$678,000*
Price/Sqft-
Days On Market18 days
Est. Mortgage$3,157/mth
Tax Amount (2023)$2,286/yr
Description
Discover the allure of beachside living in Grand Bend with this fully renovated gem. This 2-bedroom home, featuring an additional sleeper loft and 1 bathroom, was renovated in 2022. Every detail in this 4-season home, equipped with forced air, gas heating & central air conditioning, has been updated. The modern kitchen boasts quartz countertops, while the cheater ensuite bath with new lighting & flooring add to the home's elegance. Updated wiring and insulation, along with a vaulted shiplap ceiling, new walls, windows & a steel roof, enhance both comfort and style. The exterior features new siding, double-wide parking, stamped concrete patios, and a lush lawn with a full irrigation system.Conveniently situated between Grand Bend South and Main Beach, it’s just a 5-minute walk to the Main Strip, shops and restaurants. Don't miss your chance to experience the charm of beachside living!
Property Details
Interior
Features
MAIN LEVEL Floor
KITCHEN
14.11 x 10.6LIVING ROOM
19.9 x 12.2PRIMARY BEDROOM
14.0 x 10.10BEDROOM
10.10 x 9.0Exterior
Features
Property History
 49
49


