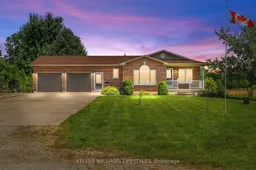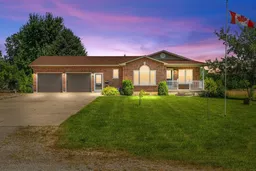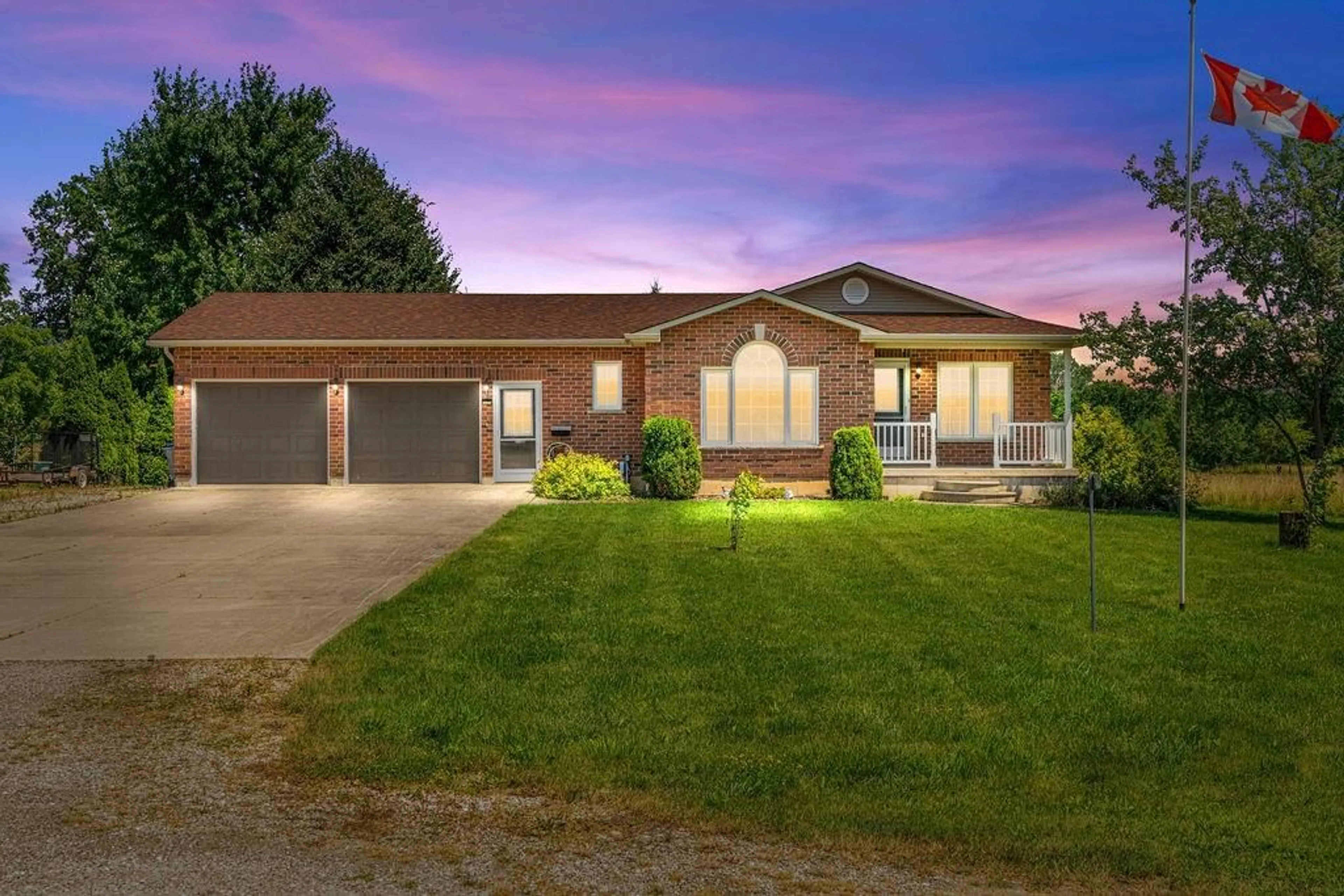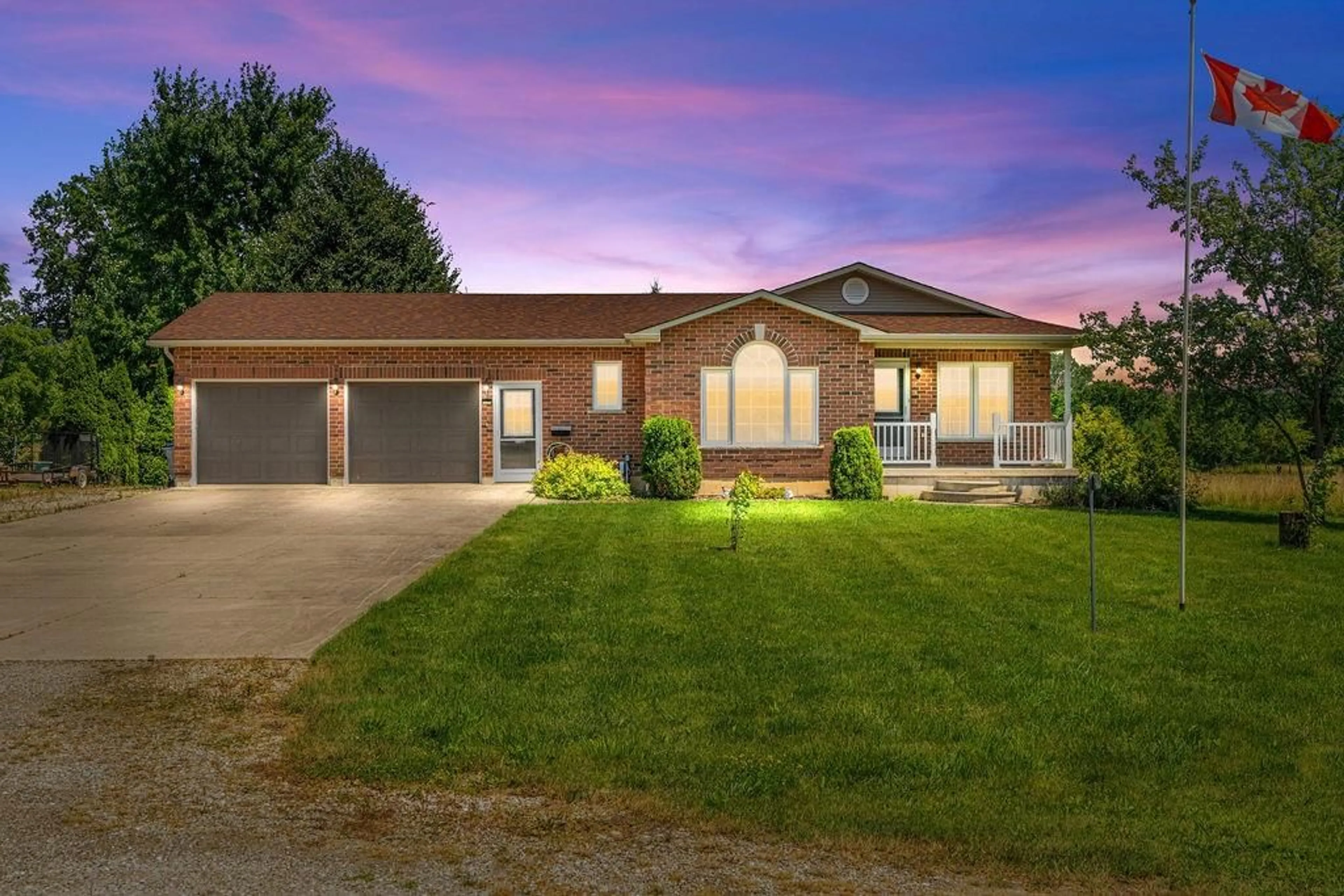7462 ARKONA Rd, Lambton Shores, Ontario N0M 1B0
Contact us about this property
Highlights
Estimated ValueThis is the price Wahi expects this property to sell for.
The calculation is powered by our Instant Home Value Estimate, which uses current market and property price trends to estimate your home’s value with a 90% accuracy rate.Not available
Price/Sqft-
Est. Mortgage$2,705/mo
Tax Amount (2023)$2,700/yr
Days On Market131 days
Description
Welcome to this stunning bungalow completed in 2006 that epitomizes comfort & style! With a great layout, this home features 3 beds plus office & 3 baths, ensuring plenty of space for the entire family. The generous-sized kitchen boasts abundant storage & counter space for all your culinary needs. The finished basement offers additional living space, perfect for a family room or entertainment area. Enjoy the tranquility of the 3-season sunroom, a perfect spot for morning coffee or evening relaxation. For peace of mind, the home includes a backup generator. The attached 2-car garage provides convenience with direct access to the lower level. Nestled on a private lot with mature trees and surrounded by hay fields, this property offers privacy with no neighbours directly behind or to the South. Ideally located, it's 30 minutes to both Sarnia & London, 15 minutes to the beaches of Lake Huron and only 1 km from Arkona Fairways Golf Club and Rock Glen Conservation Area!
Property Details
Interior
Features
MAIN LEVEL Floor
LIVING RM / DINING RM COMBO
12.5 x 24.3KITCHEN
14.5 x 18.1SUNROOM
12.10 x 8.8BEDROOM
13.7 x 11.7Exterior
Features
Property History
 39
39 41
41

