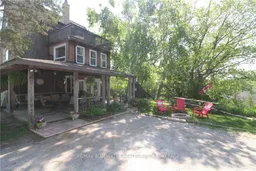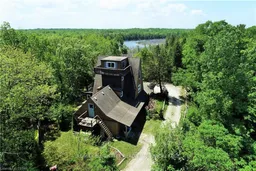A rare A-frame retreat perched on the highest point in Port Franks this enchanting property offers space, privacy, and stunning natural surroundings. With 6 bedrooms and 3 bathrooms spread across four levels, this one-of-a-kind property is ideal for families or multi-generational living near Lake Hurons sandy shores. The main floor is designed for both comfort and entertaining, featuring a spacious living room with a wood-burning fireplace, a bright dining area framed by large windows, a full kitchen, a bedroom and a games room. The second floor includes three inviting bedrooms, a versatile office nook, and walkout access to a private rooftop deck with treetop views. The third floor provides two cozy bedrooms tucked under the A-frame roofline, creating a playful retreat for children or guests. At the very top, the Outlook Room delivers breathtaking views of Lake Huron sunsets - an inspiring space for yoga, reading, or relaxation. Outdoors, the property offers ample parking, direct access to nearby trails, and a peaceful wooded setting just a short walk to the lake. Combining the charm of a cottage with the function of a spacious family property, this property presents a rare opportunity in one of Southwestern Ontarios most desirable beachside communities.
Inclusions: DISHWASHER, DRYER, REFRIGERATOR, STOVE, WASHER






