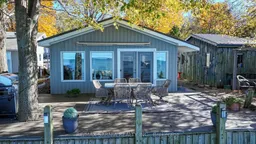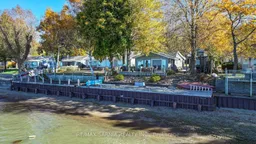Located in Sunnidale in the highly sought out subdividision called Lake Valley Grove, this vibrant year round home has so many upgrades, all you have to do is move in. This area has been a hidden gem for many years but is becoming known as a "mini Muskoka's". Grab the family & take a drive to your getaway or live year round in this maticulously maintained home that offers an open concept area for entertaining, cathedral ceilings, 2 bedrooms & full bath. Enjoy some of the best sunsets in Lambton County or jump in your watercraft & enjoy hours on the Lake. Great kayaking & fishing area. Located just 45 mins to London, 30 mins to Sarnia and Grand Bend, 20 mins to Port Franks, Wyoming and Brights Grove, and just 10 mins to Forest. Close to many popular golf courses, shopping, Rec Centre, Pinery Parks and so much more, plus there's a boat launch approximately 10 kms away or for the smaller water crafts, launch them in the next subdivision within a couple kms away. Workshop with hydro - 18.7 ft x 8 ft. Home has undergone many updates including vinyl siding, spray foam insulation, metal roof (2022), fiberglass insulation in crawl space, kitchen, washroom, A/C and furnace @ 5 years old, composite deck and so much more. Yearly utility costs for this home are Water $251.81; Propane $703; and Hydro $708.26. Full pictures and video available for viewing.
Inclusions: Fridge, stove, washer, dryer, dishwasher





