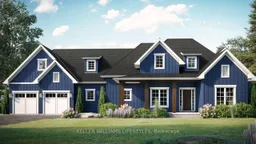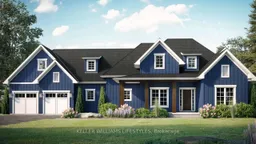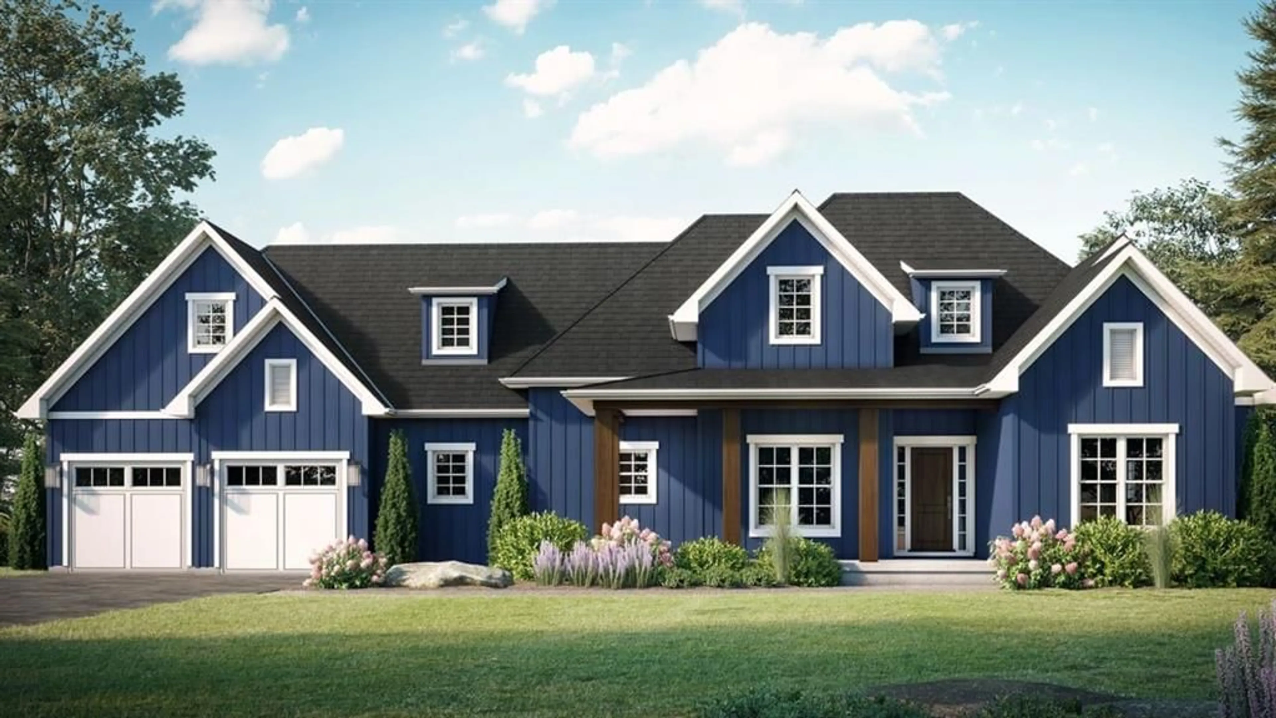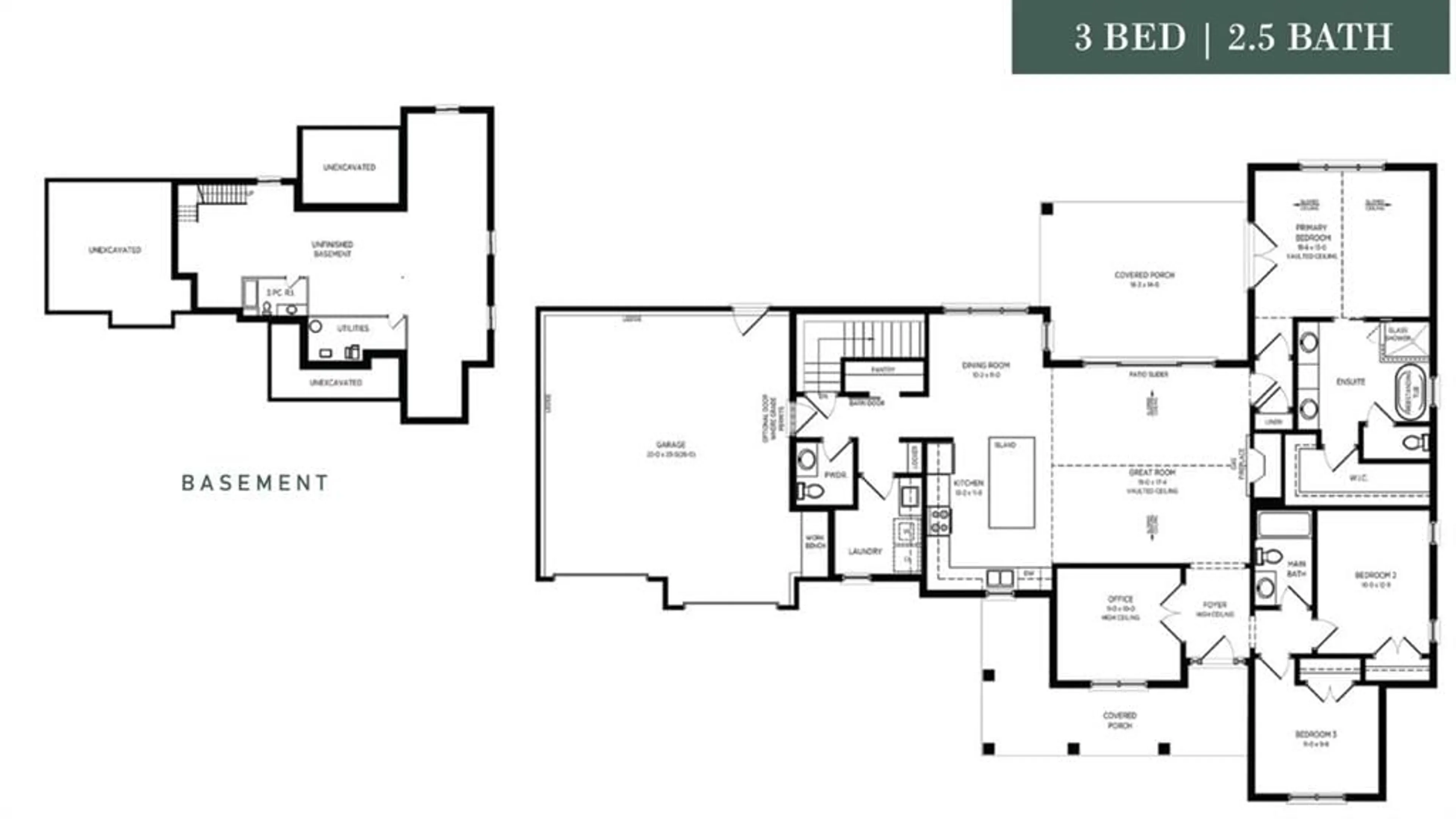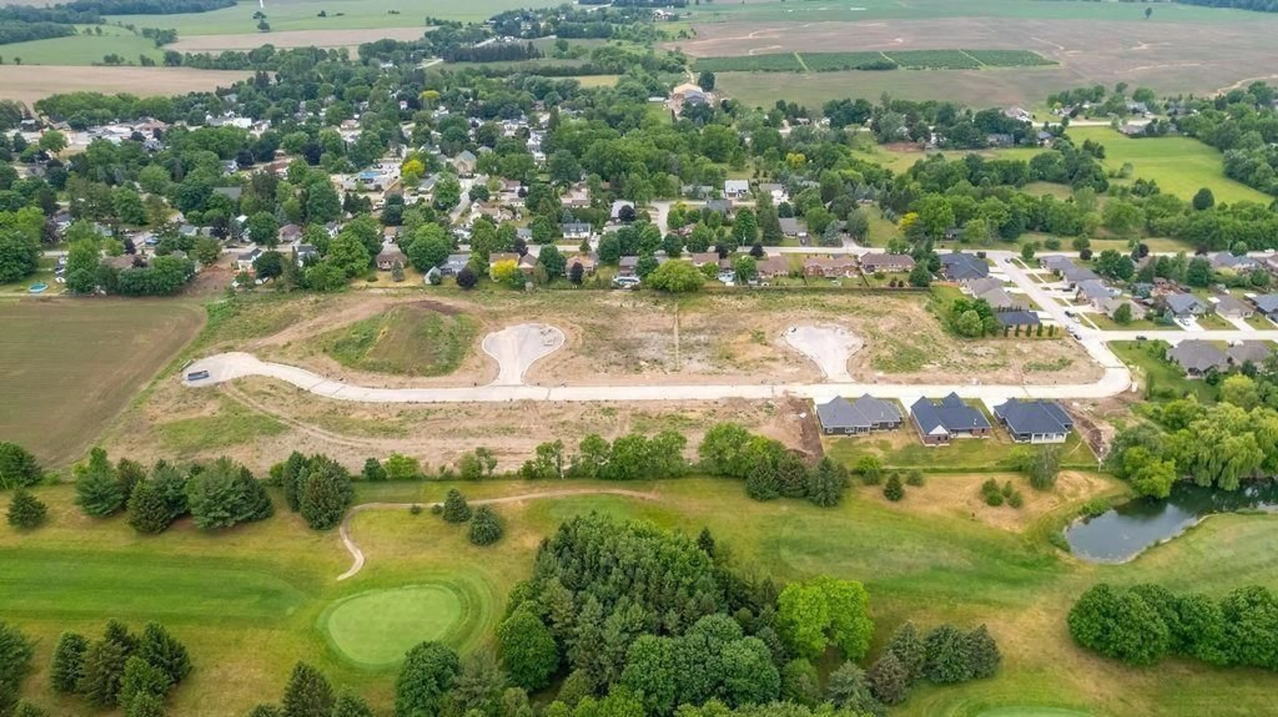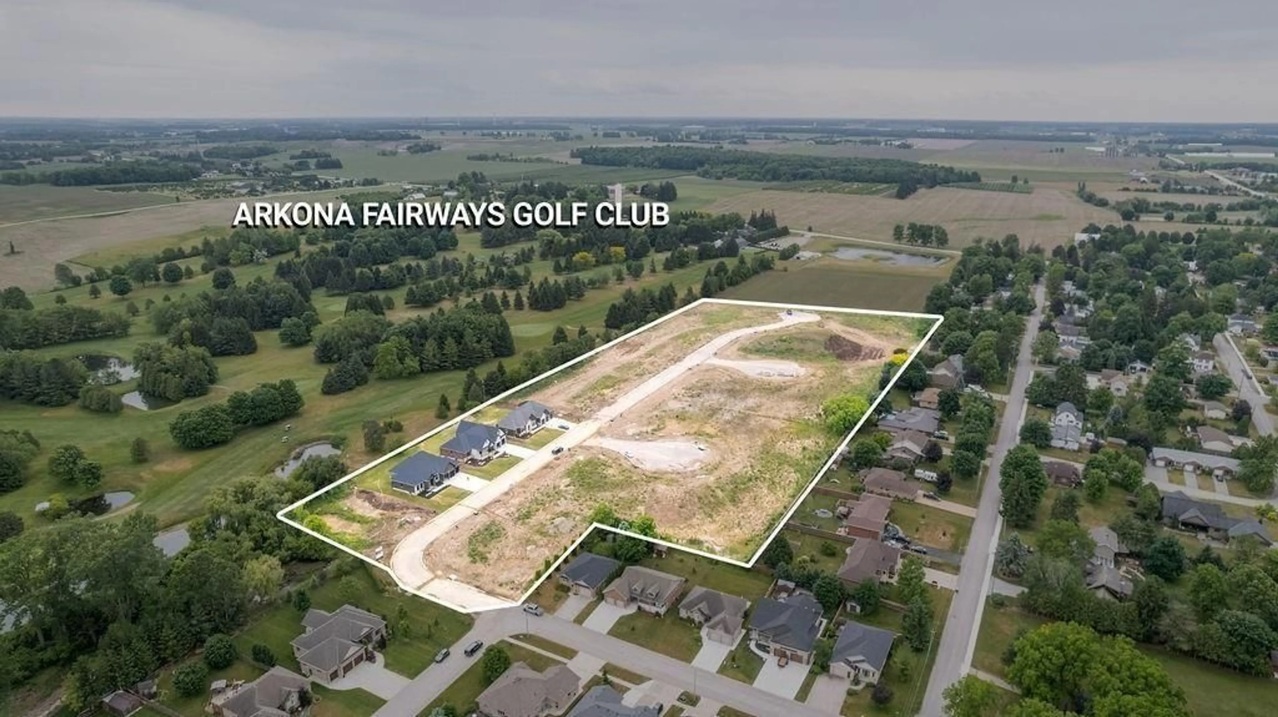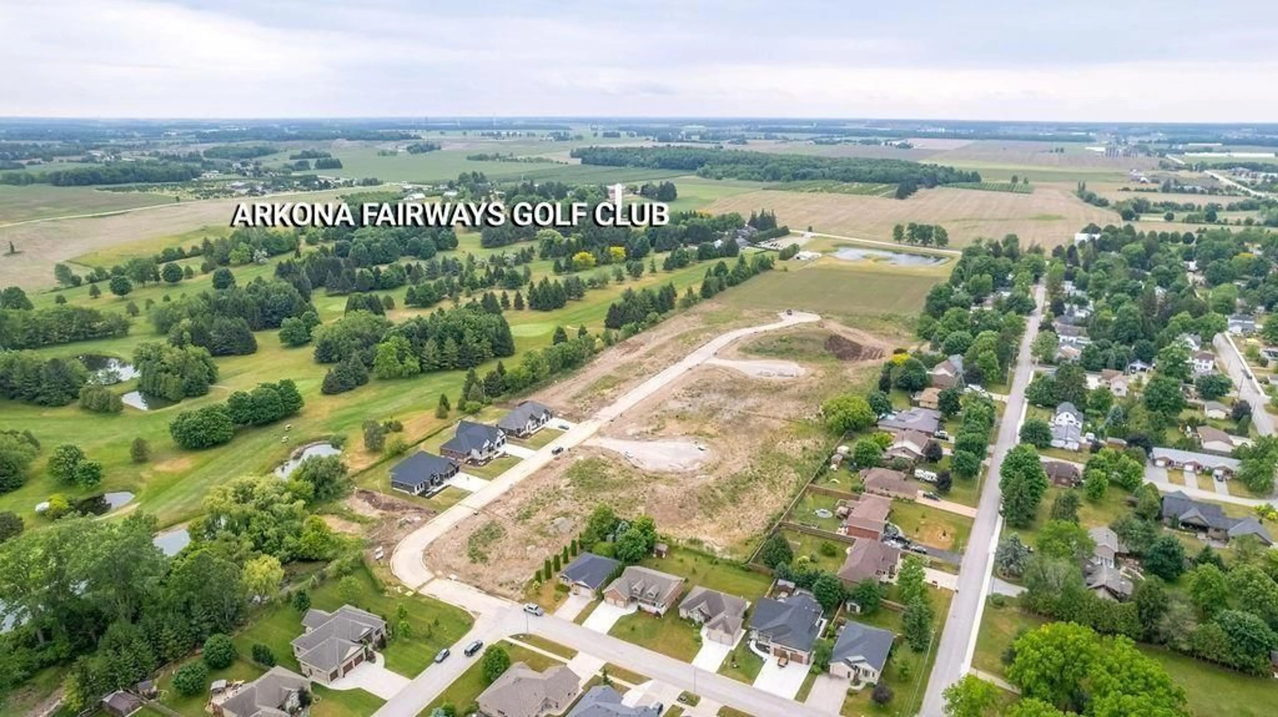50 EAST GLEN Dr, Lambton Shores, Ontario N0M 1B0
Contact us about this property
Highlights
Estimated valueThis is the price Wahi expects this property to sell for.
The calculation is powered by our Instant Home Value Estimate, which uses current market and property price trends to estimate your home’s value with a 90% accuracy rate.Not available
Price/Sqft-
Monthly cost
Open Calculator
Description
Welcome to the Laurent, a 1,923 sqft. home designed for modern living with timeless charm. This beautifully crafted bungalow features 3 beds, 2.5 baths and an open-concept layout perfect for families & entertainers. Vaulted ceilings in the great room & primary suite create a bright, airy feel, while the thoughtfully designed kitchen boasts quartz countertops, a spacious island & soft-close cabinetry. Enjoy seamless indoor-outdoor living with covered porches. The primary suite offers a spa-inspired ensuite with a freestanding tub, glass shower & walk-in closet. A dedicated office, main-floor laundry, and oversized double garage add convenience. Built with quality in mind, this home includes premium engineered hardwood, tile flooring, and a high-efficiency gas furnace with central air. Experience luxury and comfort—your dream home awaits! Other models and lots available. Price includes HST. Property tax & assessment not set. Hot water tank is a rental. To be built, sold from floor plans.
Property Details
Interior
Features
MAIN LEVEL Floor
LAUNDRY
OFFICE
11.0 x 10.02 PC. BATHROOM
KITCHEN
13.2 x 11.9Exterior
Features
Property History
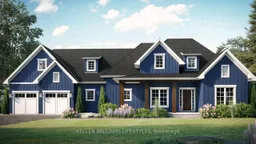
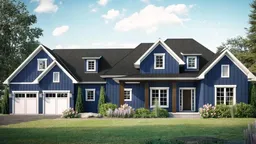 6
6