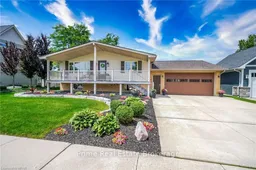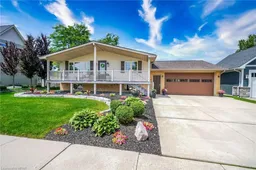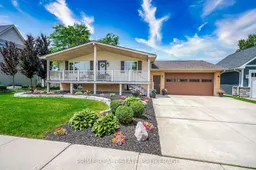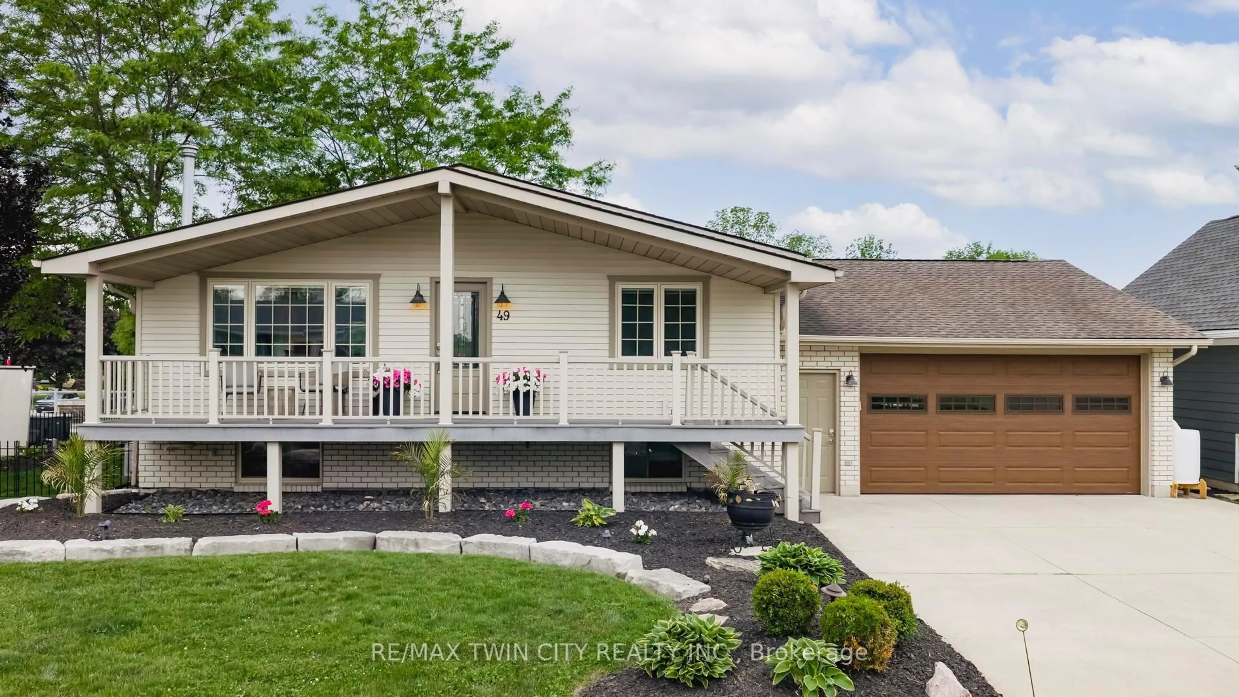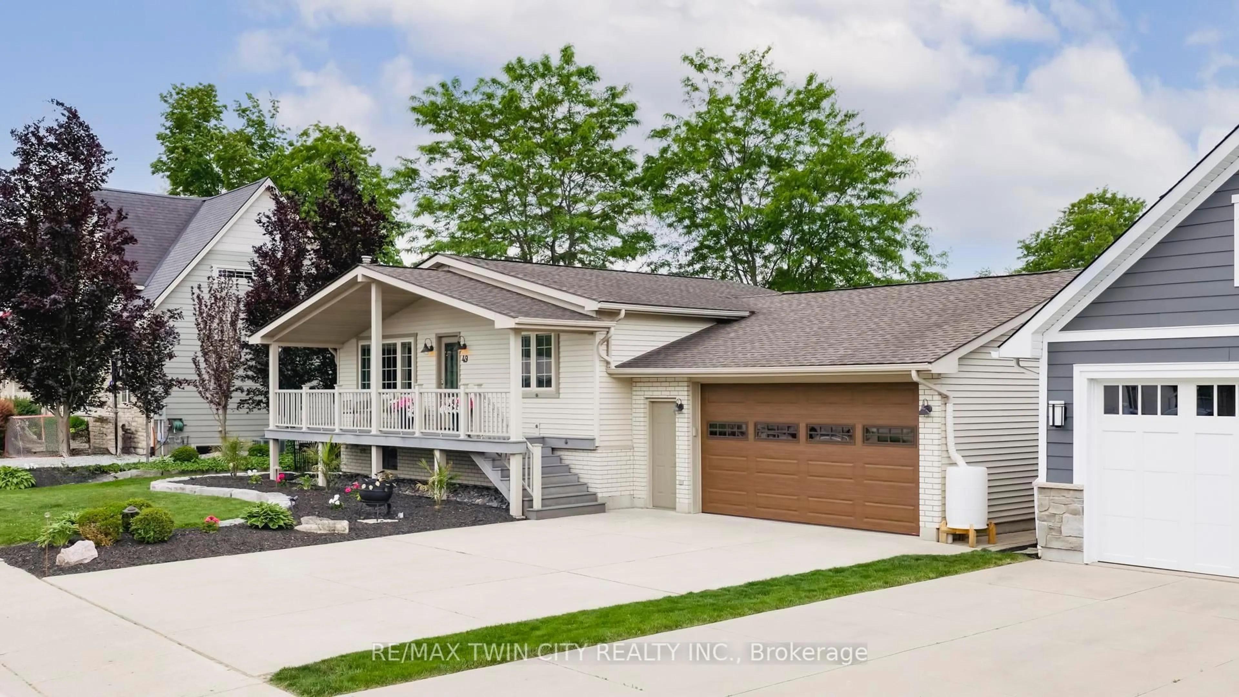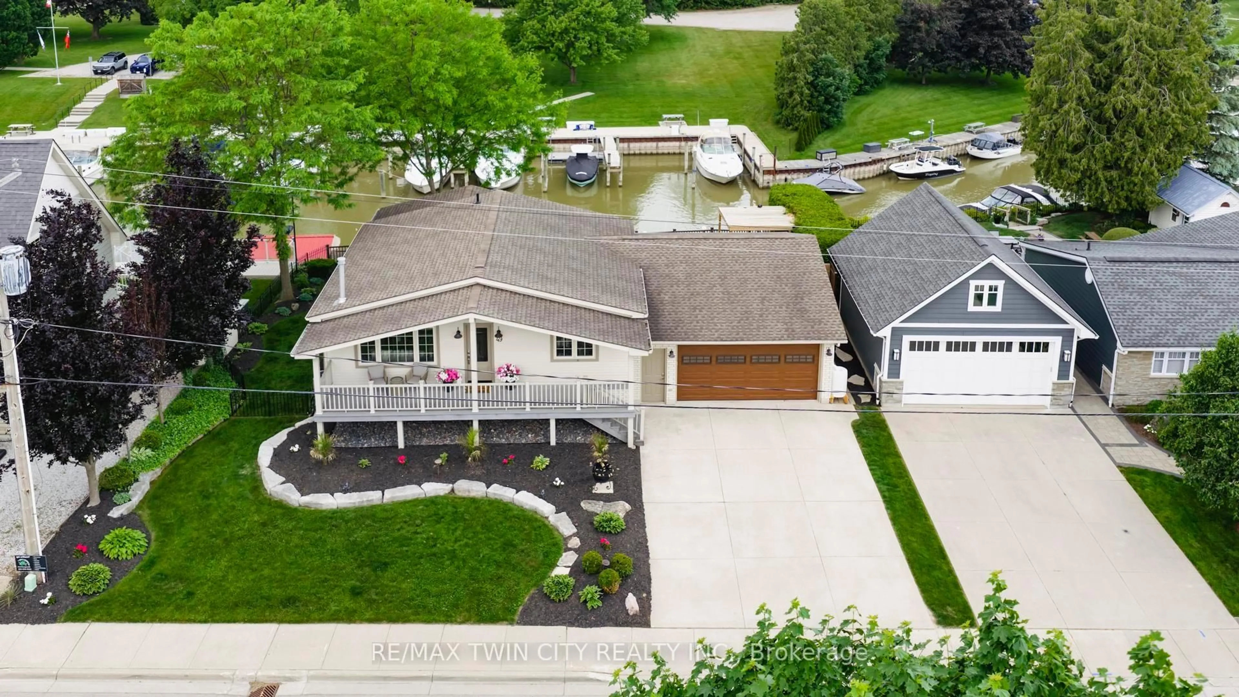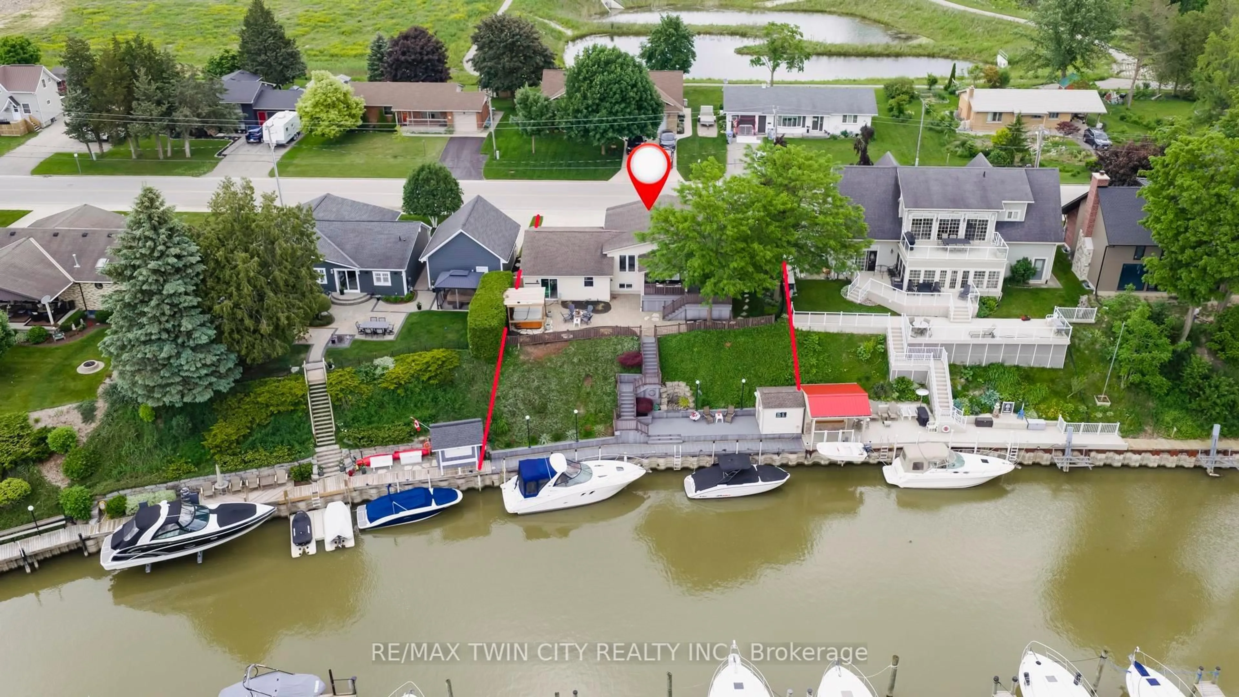49 Gill Rd, Lambton Shores, Ontario N0M 1T0
Contact us about this property
Highlights
Estimated valueThis is the price Wahi expects this property to sell for.
The calculation is powered by our Instant Home Value Estimate, which uses current market and property price trends to estimate your home’s value with a 90% accuracy rate.Not available
Price/Sqft$1,864/sqft
Monthly cost
Open Calculator
Description
ATTENTION BOATERS!! This stunning 4-bedroom, 2-bathroom riverfront property in Grand Bend features a 76 ft. composite dock - perfect for your boat, jet skis, and water toys. Enjoy morning coffee and beautiful sunrises from the spacious front porch, or unwind on the large covered composite deck overlooking the river. Inside, the open-concept main floor offers modern comfort with in-floor heating, luxury kitchen appliances, Napoleon Torch gas fireplaces, and a built-in Sonos speaker system. The walk-out from the kitchen makes indoor-outdoor living seamless and ideal for entertaining. The fully updated basement boasts 3 bright bedrooms, a 3-piece bath, and a versatile rec room - ideal for yoga, a home gym, or casual relaxation. Additional features include a huge insulated attached garage, landscape lighting, irrigation system, and a hot tub with pergola for ultimate outdoor enjoyment. Located within walking distance to restaurants, grocery stores, and Grand Bends famous Main Beach, this home is the perfect blend of luxury, location, and lifestyle. Whether you're boating, relaxing, or entertaining - this property has it all!
Property Details
Interior
Features
Main Floor
Kitchen
4.04 x 3.96Living
4.3 x 4.11Fireplace
Dining
4.93 x 2.78Office
2.71 x 3.0Exterior
Features
Parking
Garage spaces 2
Garage type Attached
Other parking spaces 4
Total parking spaces 6
Property History
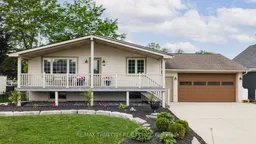 47
47