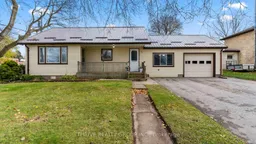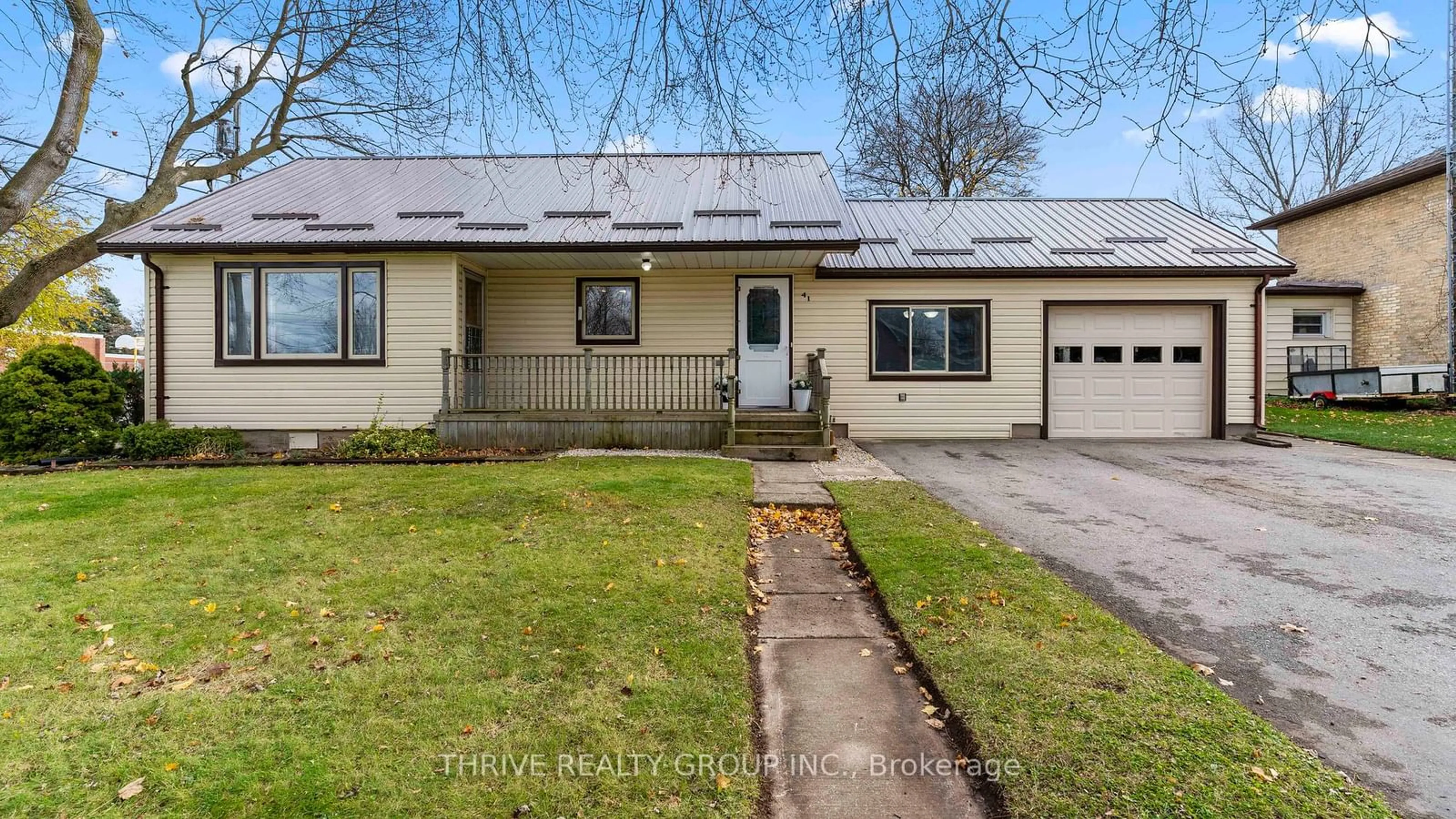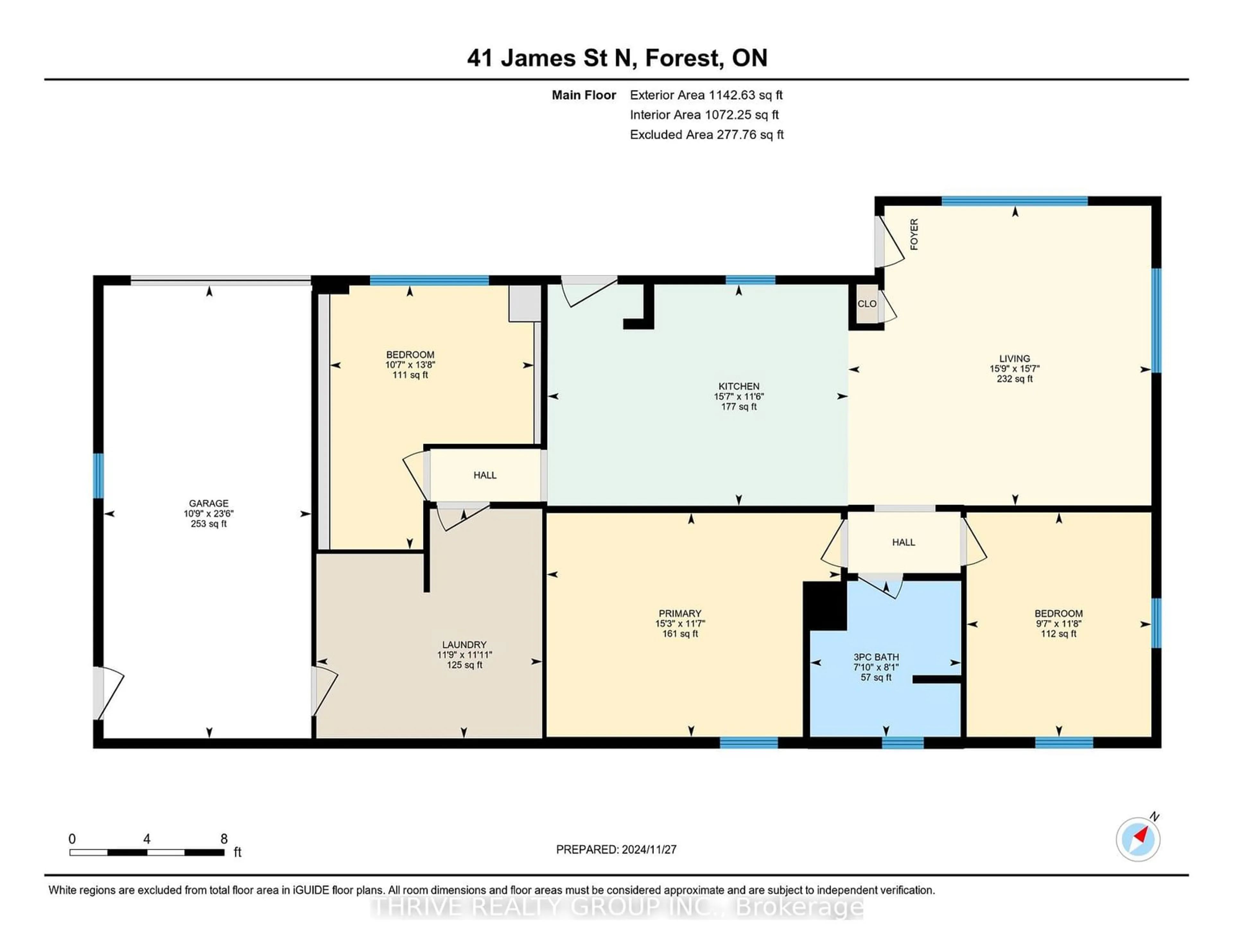41 James St, Lambton Shores, Ontario N0N 1J0
Contact us about this property
Highlights
Estimated ValueThis is the price Wahi expects this property to sell for.
The calculation is powered by our Instant Home Value Estimate, which uses current market and property price trends to estimate your home’s value with a 90% accuracy rate.Not available
Price/Sqft$409/sqft
Est. Mortgage$1,503/mo
Tax Amount (2024)$1,822/yr
Days On Market1 day
Description
Have you been looking for an affordable, move-in ready, detached home in a charming community? Welcome to 41 James Street North, a 3 bedroom bungalow with an attached garage in Forest! This thoughtfully updated and well cared for home offers comfort and convenience throughout, featuring new flooring, a spacious eat in kitchen, a well designed living room and 3 generous sized bedrooms. This easy to maintain, one level home is absolutely perfect for first time buyers, down-sizers and/or someone looking for a smart condo alternative. More notable features include: a spacious utility room, forced air gas furnace, air conditioning, a metal roof and a double wide driveway for two cars. Located just steps to St. John Fisher Catholic School, minutes to parks, trails, the beach, shopping and restaurants, 41 James Street North makes the perfect place to call home. Book your private showing today!
Upcoming Open Houses
Property Details
Interior
Features
Main Floor
Kitchen
3.50 x 4.76Living
4.74 x 4.79Prim Bdrm
3.54 x 4.652nd Br
4.18 x 3.23Exterior
Features
Parking
Garage spaces 1
Garage type Attached
Other parking spaces 2
Total parking spaces 3
Property History
 26
26

