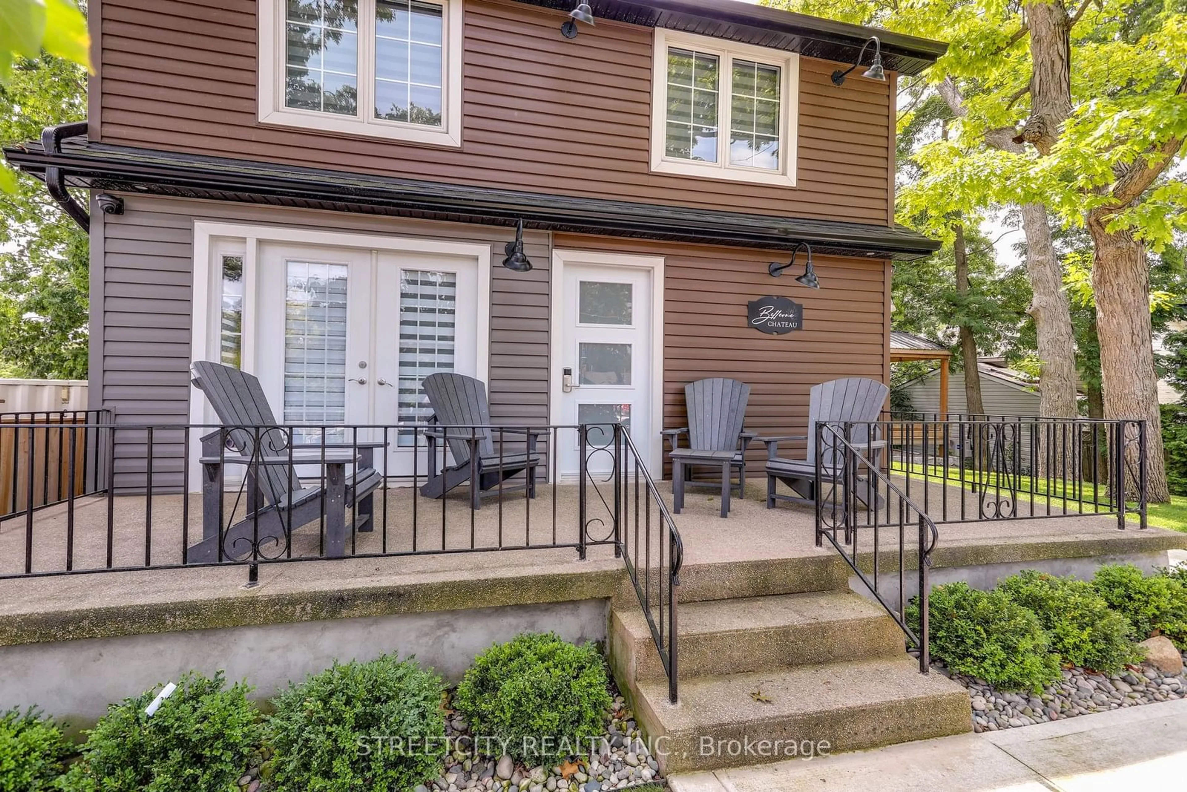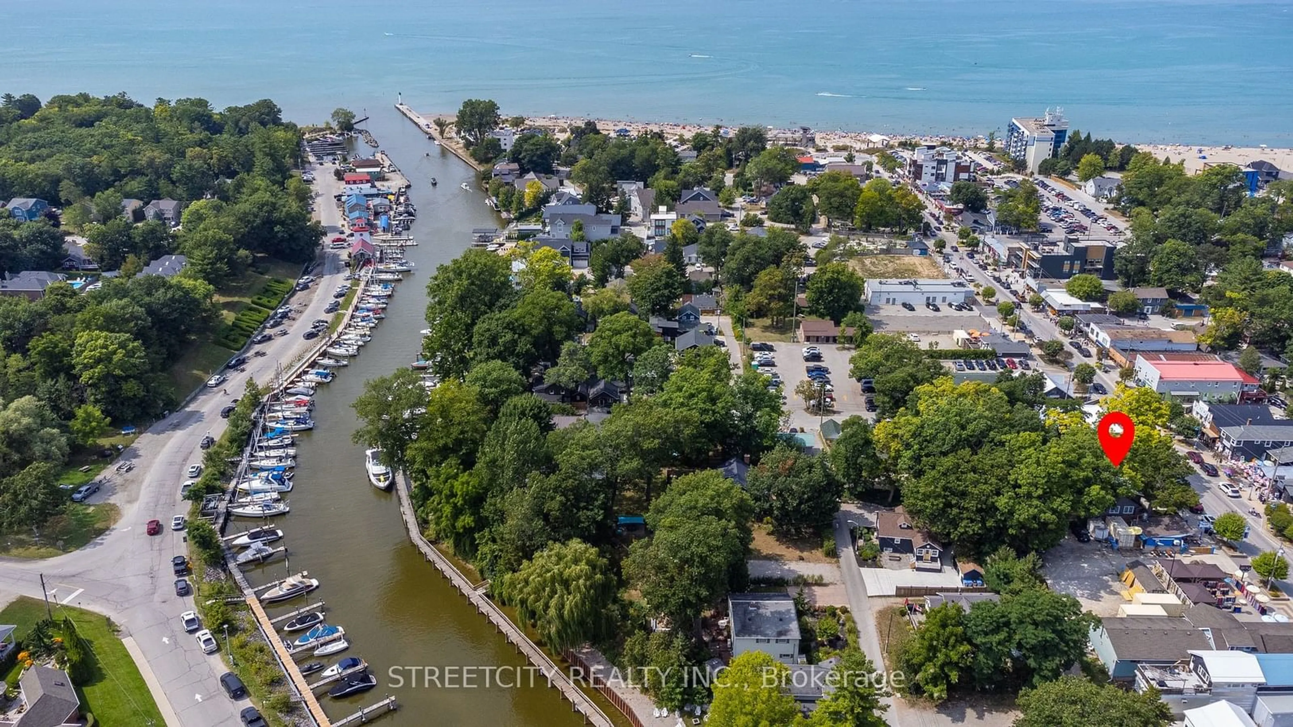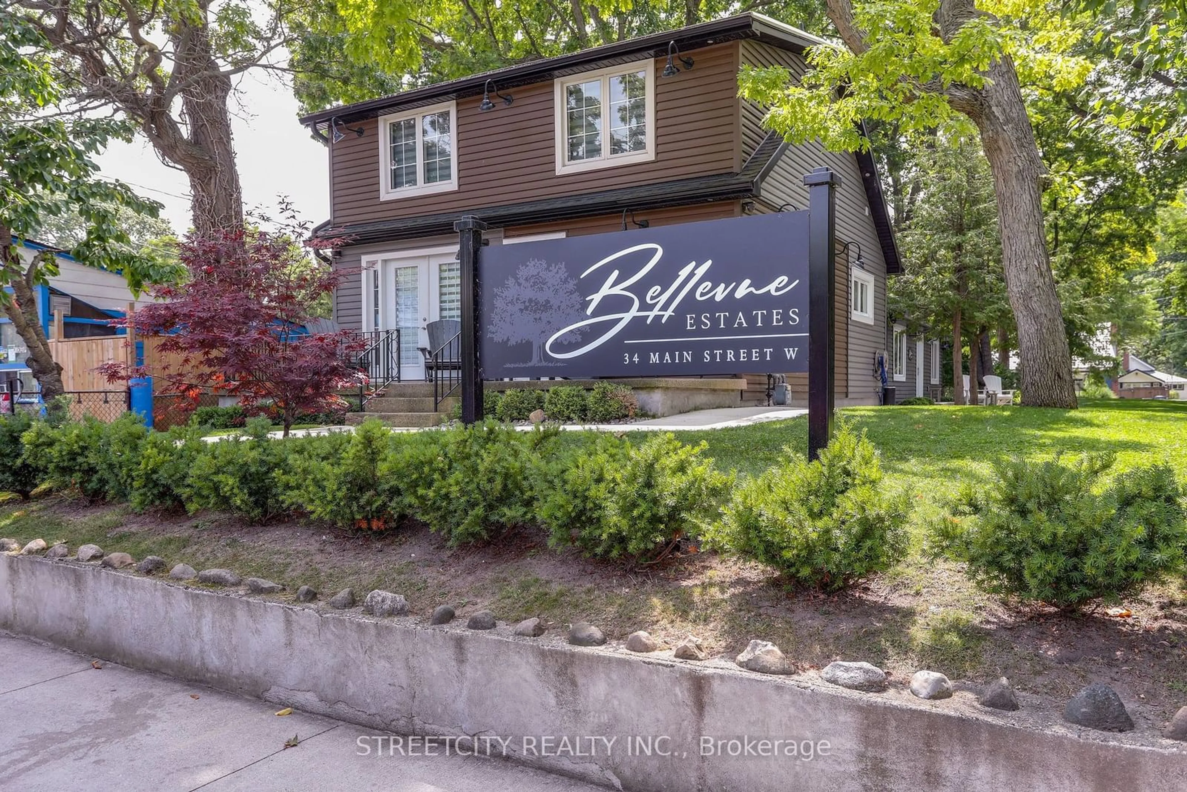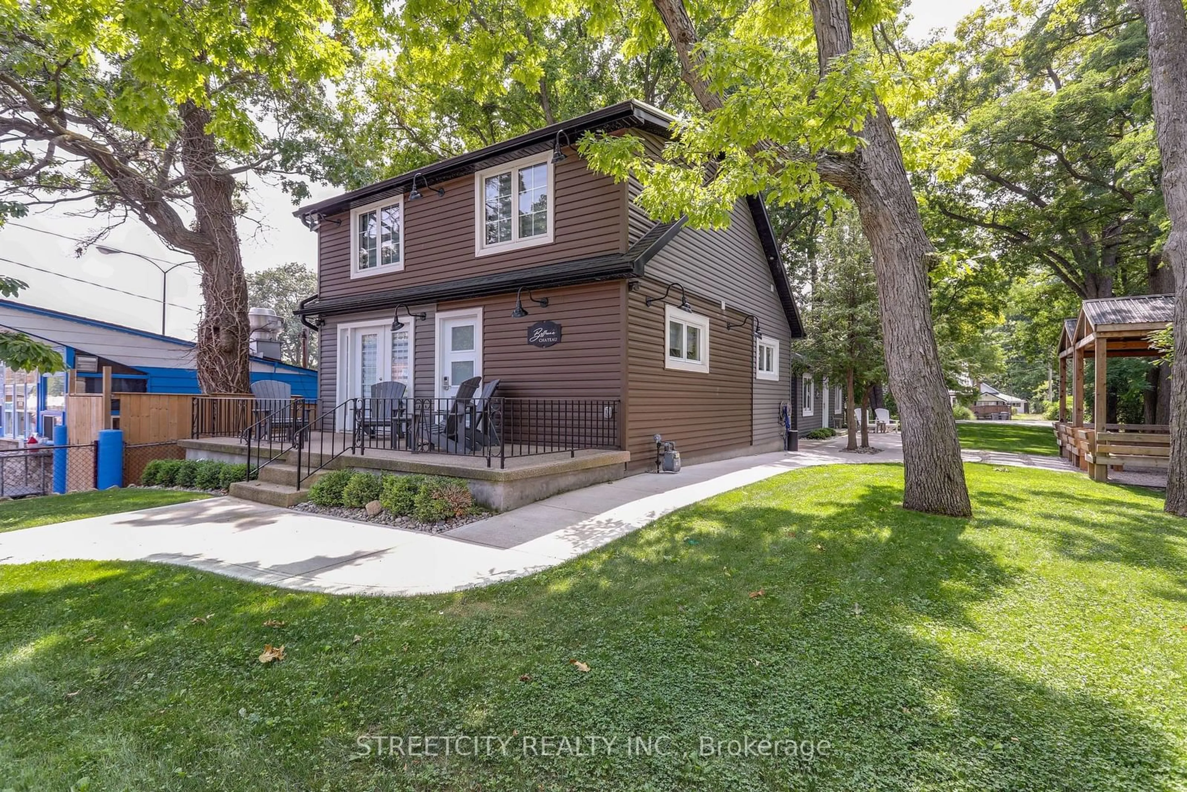34 Main St, Lambton Shores, Ontario N0M 1T0
Contact us about this property
Highlights
Estimated ValueThis is the price Wahi expects this property to sell for.
The calculation is powered by our Instant Home Value Estimate, which uses current market and property price trends to estimate your home’s value with a 90% accuracy rate.Not available
Price/Sqft$1,166/sqft
Est. Mortgage$8,589/mo
Tax Amount (2023)$3,648/yr
Days On Market170 days
Description
Seize a rare opportunity to own a remarkable renovated property centrally situated on Main St. This expansive quarter-acre lot features a spacious 5+1 bedroom, 2-bathroom main house, complemented by a separate 1-bedroom, 1-bathroom auxiliary residence. The property, zoned for both commercial (C10) and residential (R4) use, offers immense potential for future development, including the possibility of adding a row of units. The main house, with its charming front porch, boasts excellent visibility and high foot traffic, particularly during Grand Bend's bustling tourist season. Inside, you'll find a beautifully renovated open-concept living room and eat-in kitchen. The main floor includes two bedrooms and a full bathroom, while the upper level features three additional bedrooms and another full bathroom. The basement provides an extra bedroom, enhancing the versatility of this home. This property offers a unique blend of residential comfort and commercial opportunity in a prime location.
Property Details
Interior
Features
Main Floor
Kitchen
3.80 x 3.50Eat-In Kitchen
Living
4.40 x 3.502nd Br
2.80 x 2.403rd Br
3.70 x 3.00Exterior
Features
Parking
Garage spaces -
Garage type -
Total parking spaces 6
Property History
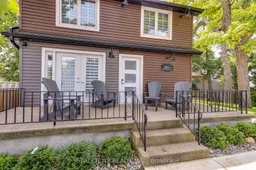 40
40
