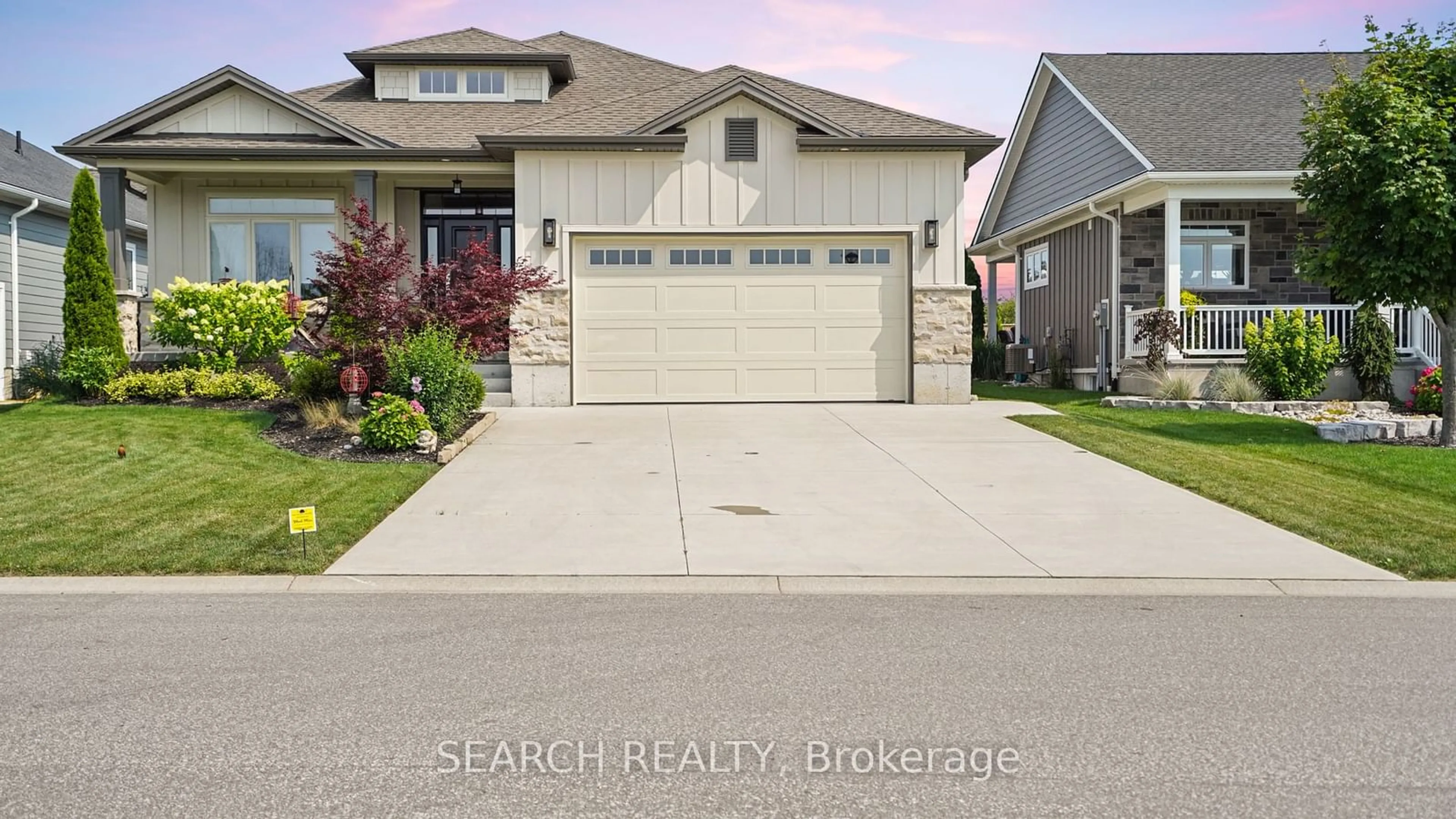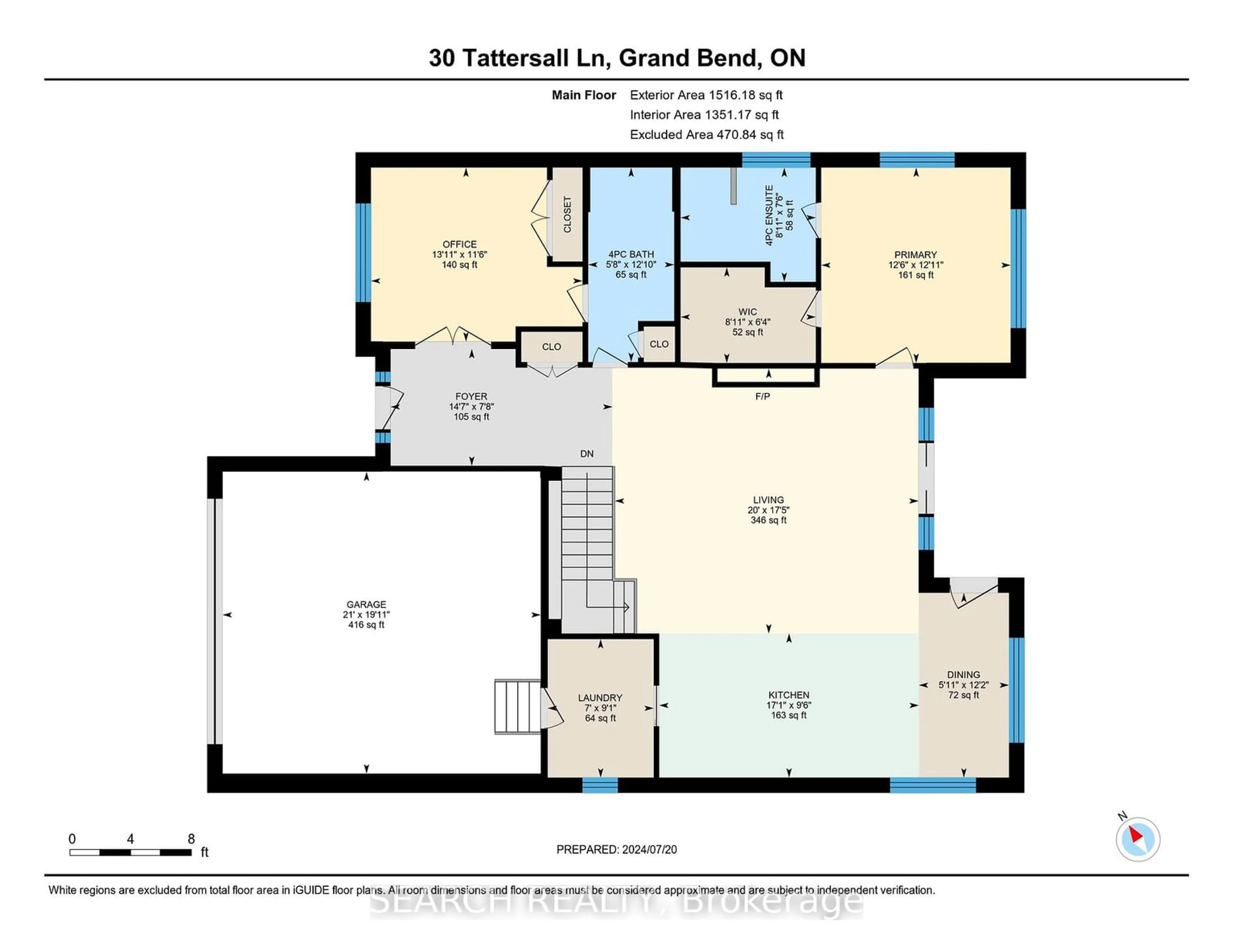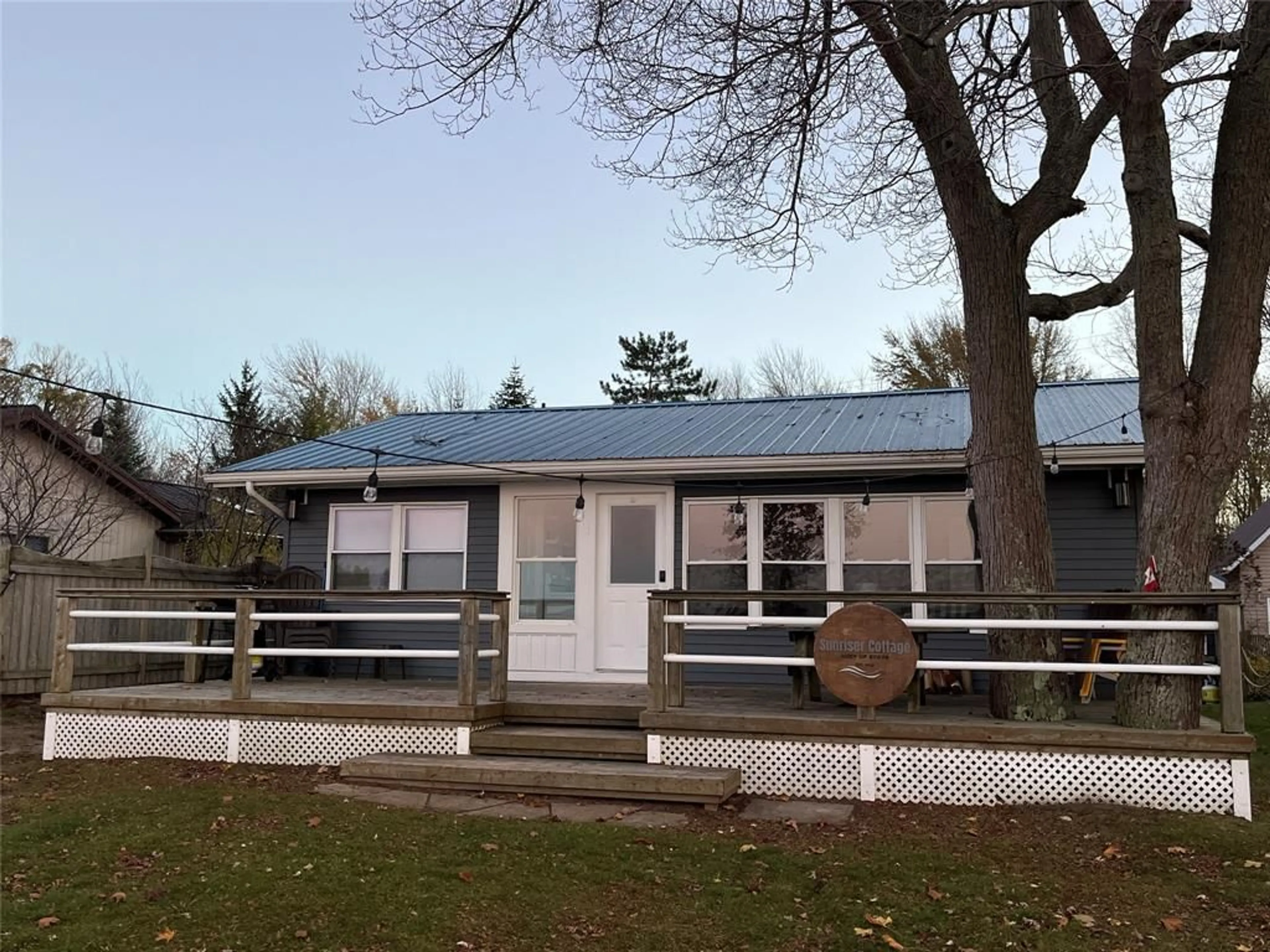30 Tattersall Lane, Lambton Shores, Ontario N0M 1T0
Contact us about this property
Highlights
Estimated ValueThis is the price Wahi expects this property to sell for.
The calculation is powered by our Instant Home Value Estimate, which uses current market and property price trends to estimate your home’s value with a 90% accuracy rate.$914,000*
Price/Sqft$536/sqft
Days On Market1 day
Est. Mortgage$3,951/mth
Tax Amount (2024)$5,561/yr
Description
Welcome to 30 Tattersall Lane; a Beautiful Turn Key Detached Bungalow. Featuring 4 Bedrooms and 3 Bathrooms with Gorgeous Finishes! Walk into the Bright Open Foyer with Chandelier. Bedroom on your left with 4 Piece Jack and Jill Bath. Continues into the Spacious Open Concept Living, Dining and Kitchen with Gas Fireplace. Perfect for entertaining, with sliding doors to the Covered Backyard Deck with Fan and Gas Line for BBQ. Custom Kitchen includes: quartz countertops, soft close doors, 10-foot island, touchless faucet and stainless-steel appliances (2020). Off the kitchen you'll find a Butlers Pantry complete with Bar Fridge, Sink and Laundry. Bright Master Bedroom with 4 Piece Ensuite and Walk in Closet. Basement features Spacious Rec Room, 2 Bedrooms and 3 Piece Bathroom. Fenced Backyard and Beautifully Landscaped! Additional Features include: Custom Lighting & Pot Lights, California Ceiling, Engineered Hardwood Floors, Custom Heated Tile in Upstairs Bathrooms. Basement Features include: Rough in for a Wet Bar, wired for speakers & HDMI with alarm security system installed. Workspace area features insulated walls, a rough in for a laundry sink, hi efficiency furnace; c/air, HRV, hot water heater, sump pump, more storage and a large cold room. Minutes from Lake Huron, Grand Bend Beach and Marina, Oakwood Resort and Golf. Amenities include: Trails, Library, School, Bus Route, Shopping, Dining and more! Book Your Private Showing Today!
Property Details
Interior
Features
Main Floor
Bathroom
3.91 x 1.734 Pc Bath / Heated Floor
Bathroom
2.30 x 2.724 Pc Ensuite / Heated Floor / Double Sink
Dining
3.71 x 1.81Kitchen
2.90 x 5.22Centre Island / Modern Kitchen
Exterior
Features
Parking
Garage spaces 2
Garage type Attached
Other parking spaces 4
Total parking spaces 6
Property History
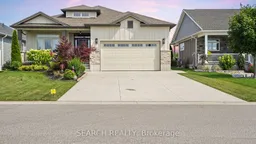 40
40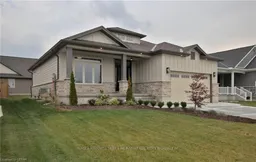 40
40
