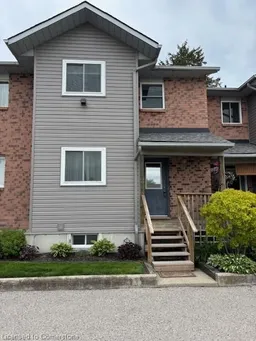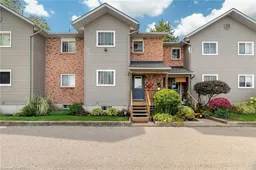Sold 120 days ago
18 Sauble River Rd #6, Grand Bend, Ontario N0M 1T0
In the same building:
-
•
•
•
•
Sold for $···,···
•
•
•
•
Contact us about this property
Highlights
Sold since
Login to viewEstimated valueThis is the price Wahi expects this property to sell for.
The calculation is powered by our Instant Home Value Estimate, which uses current market and property price trends to estimate your home’s value with a 90% accuracy rate.Login to view
Price/SqftLogin to view
Monthly cost
Open Calculator
Description
Signup or login to view
Property Details
Signup or login to view
Interior
Signup or login to view
Features
Heating: Baseboard, Electric, Fireplace(s), Heat Pump
Central Vacuum
Cooling: Energy Efficient, Wall Unit(s)
Basement: Development Potential, Full, Finished
Exterior
Signup or login to view
Features
Sewer (Municipal)
Parking
Garage spaces -
Garage type -
Total parking spaces 2
Condo Details
Signup or login to view
Property History
Aug 15, 2025
Sold
$•••,•••
Stayed 67 days on market 47Listing by itso®
47Listing by itso®
 47
47Login required
Terminated
Login required
Price change
$•••,•••
Login required
Listed
$•••,•••
Stayed --336 days on market Listing by itso®
Listing by itso®

Property listed by COLDWELL BANKER PETER BENNINGER REALTY, Brokerage

Interested in this property?Get in touch to get the inside scoop.


