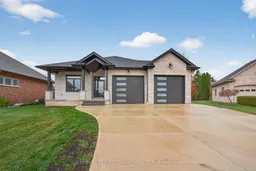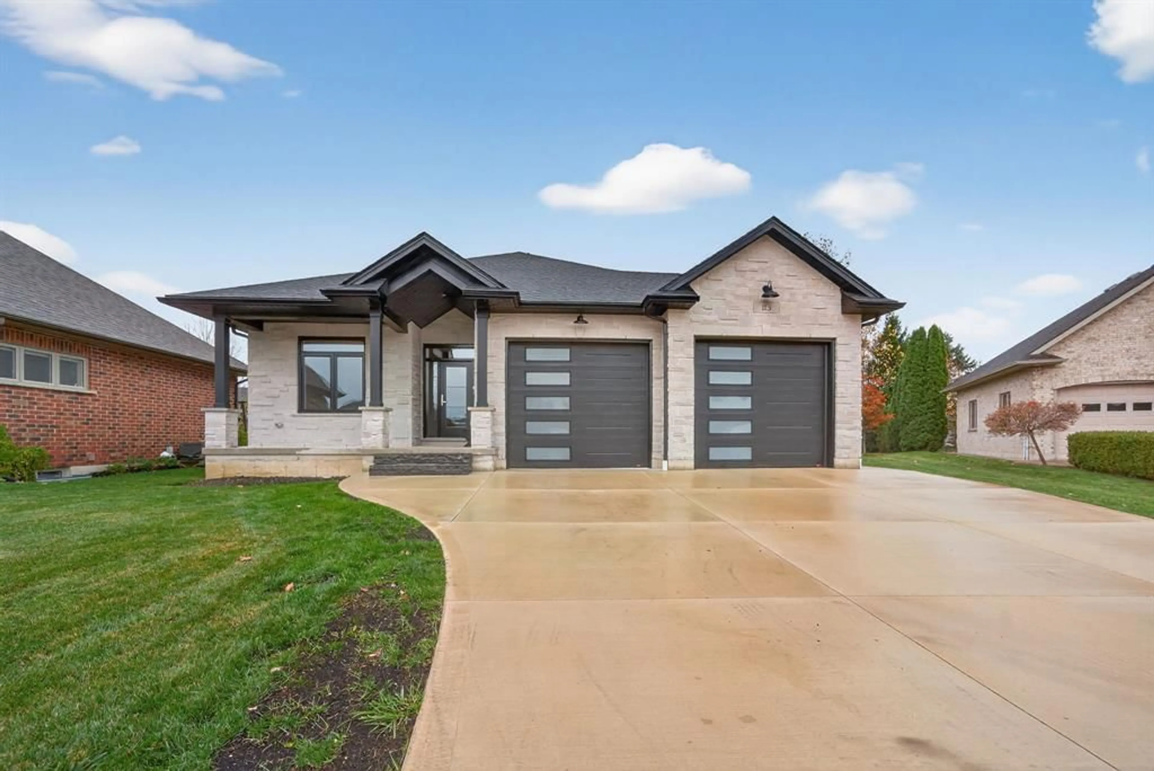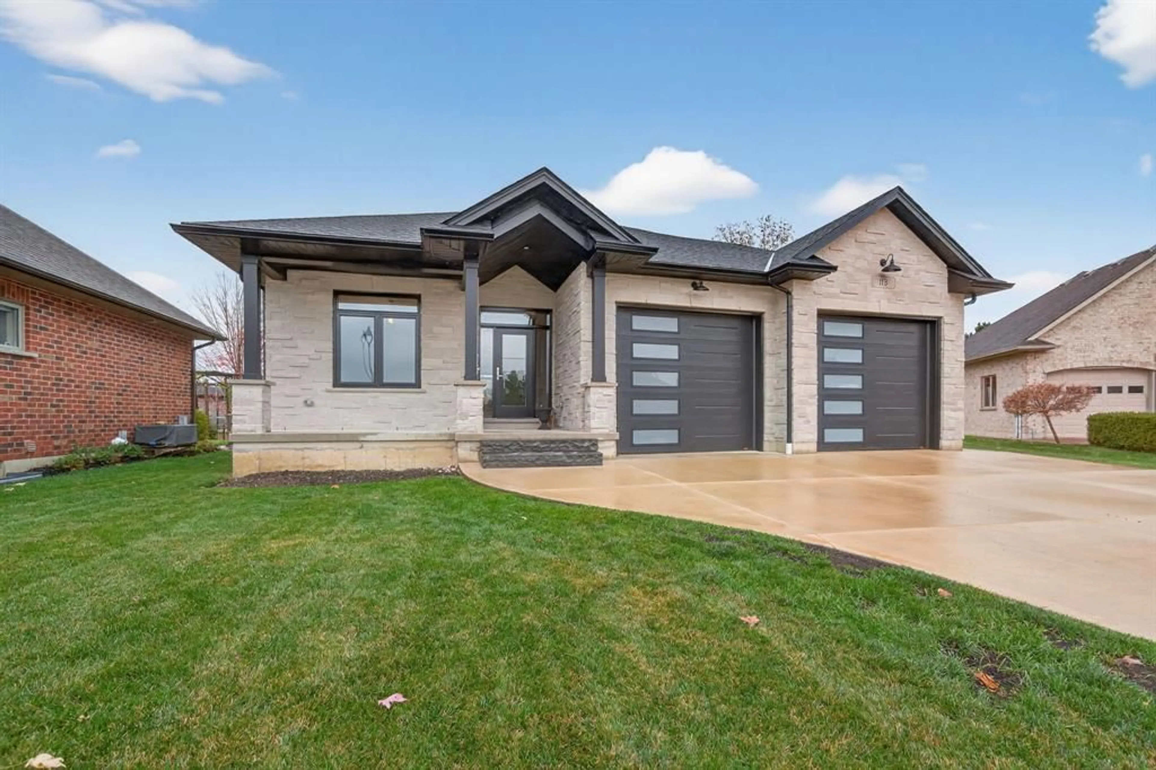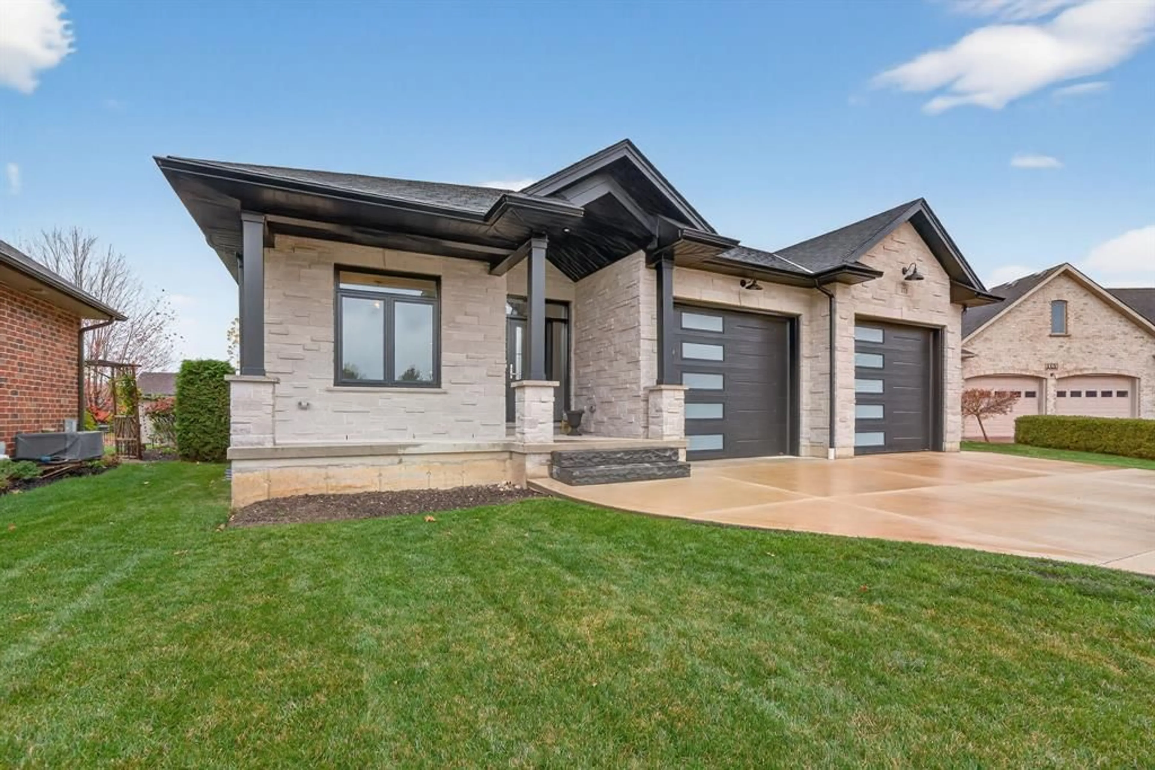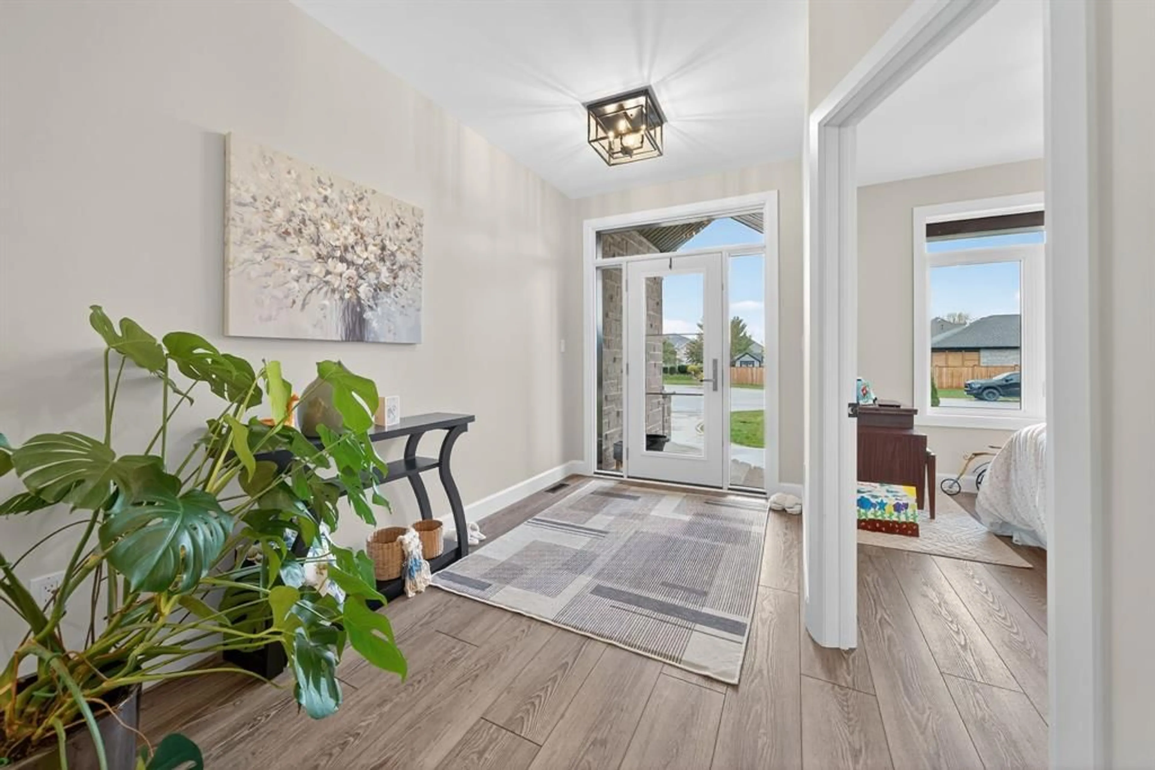113 MacDonald St, Lambton Shores, Ontario N0N 1J0
Contact us about this property
Highlights
Estimated valueThis is the price Wahi expects this property to sell for.
The calculation is powered by our Instant Home Value Estimate, which uses current market and property price trends to estimate your home’s value with a 90% accuracy rate.Not available
Price/Sqft$333/sqft
Monthly cost
Open Calculator
Description
This fully bricked home, complimented with a stone front, is situated at the end of a quiet street on a premium lot that opens into a peaceful court. This one-floor carpet free home blends modern comfort with thoughtful design. Step inside and you will be greeted by a bright, open-concept layout that is ideal for everyday living and entertaining alike. The spacious kitchen is a true highlight, featuring a large walk-in pantry that offers exceptional storage and organization. The adjoining dining and living areas flow seamlessly together, creating a warm, inviting space for family gatherings or quiet nights in. The covered patio leading off the dining room expanding your living space. The primary bedroom suite is a private retreat, complete with a large walk-in closet with custom built-ins and a beautiful 4-piece ensuite. Every detail has been crafted with comfort and functionality in mind. For hobbyists, car enthusiasts, or anyone who loves extra space, the heated 25' x 23' garage is a dream - fully lined with Trusscore panels for a clean, durable finish. Downstairs, the lower level is already drywalled and ready for your finishing touches, with a 4-piece bathroom and roughed-in laundry area, offering a fantastic opportunity to expand your living space. Outside provides privacy with a fully landscaped yard. Set in one of Forest's most desirable areas, this home delivers small-town charm, quality craftsmanship, and exceptional value all in one package.
Property Details
Interior
Features
MAIN LEVEL Floor
4 PC. ENSUITE BATHROOM
LIVING ROOM
23.1 x 13.7DINING ROOM
12.6 x 8.6KITCHEN
16.11 x 10.8Exterior
Features
Property History
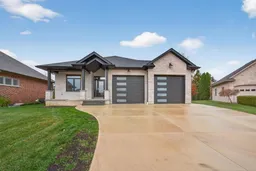 38
38