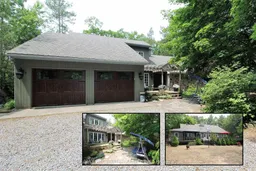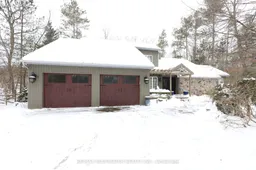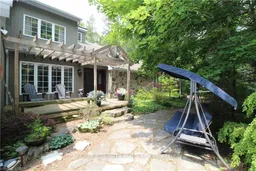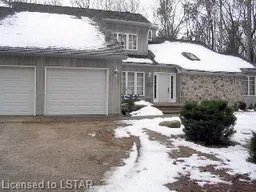Private setting on 1.3 acres in Huron Woods just steps to the sandy beaches of Lake Huron in Grand Bend. Drive up the winding gravel drive to this spectacular private setting wi 3800 sqft of living space with 4 beds, 3 1/2 baths and fully finished basement with double car garage. Surrounded by mature trees the home is nicely landscaped with flag stone walkways, armor stoned lined driveway, stone front steps to a trellis covered front patio, perennial gardens, sprinkler system, wood siding with stone feature wall and outdoor shower. The back yard is the perfect spot for entertaining with 1000 sqft of patio space. Relax in the covered gazebo as you hear the waves of Lake Huron in the background. Inside the home you have a large open concept main floor with vaulted ceilings flowing with lots of natural light and engineered hardwood flooring throughout. Updated kitchen with granite countertops and diamond shaped tile backsplash with a large picture window overlooking nature from the sink. Eating area off the kitchen with patio doors to the back yard deck. The living room has a wall of windows overlooking the back yard, skylight and a two-story stone wood fireplace feature. The primary bedroom suite with shiplap feature wall includes a 11x7 walk in closet with built in closet system and gorgeous ensuite bathroom featuring a tile shower, soaker tub and double vanity. Main floor den with French doors overlooking the front yard is a great spot to work from home. Main floor includes a guest bedroom and full bathroom. Upstairs features two large bedrooms and a full bathroom for the kids. Fully finished lower level is a large family room with gas fireplace; lots of room for the pool table, media room, games room or craft area. A large laundry room with powder room and an unfinished storage area finish off the home. Huron Woods association has tennis courts, clubhouse, playground and canoe storage along the Old Ausable Channel.
Inclusions: Central Vac, Dishwasher, Dryer, Fridge, Stove, Washer, Gazebo







