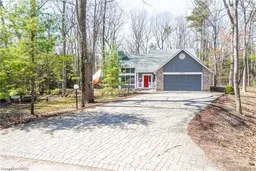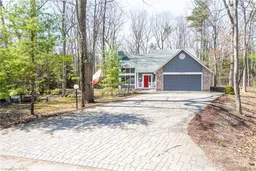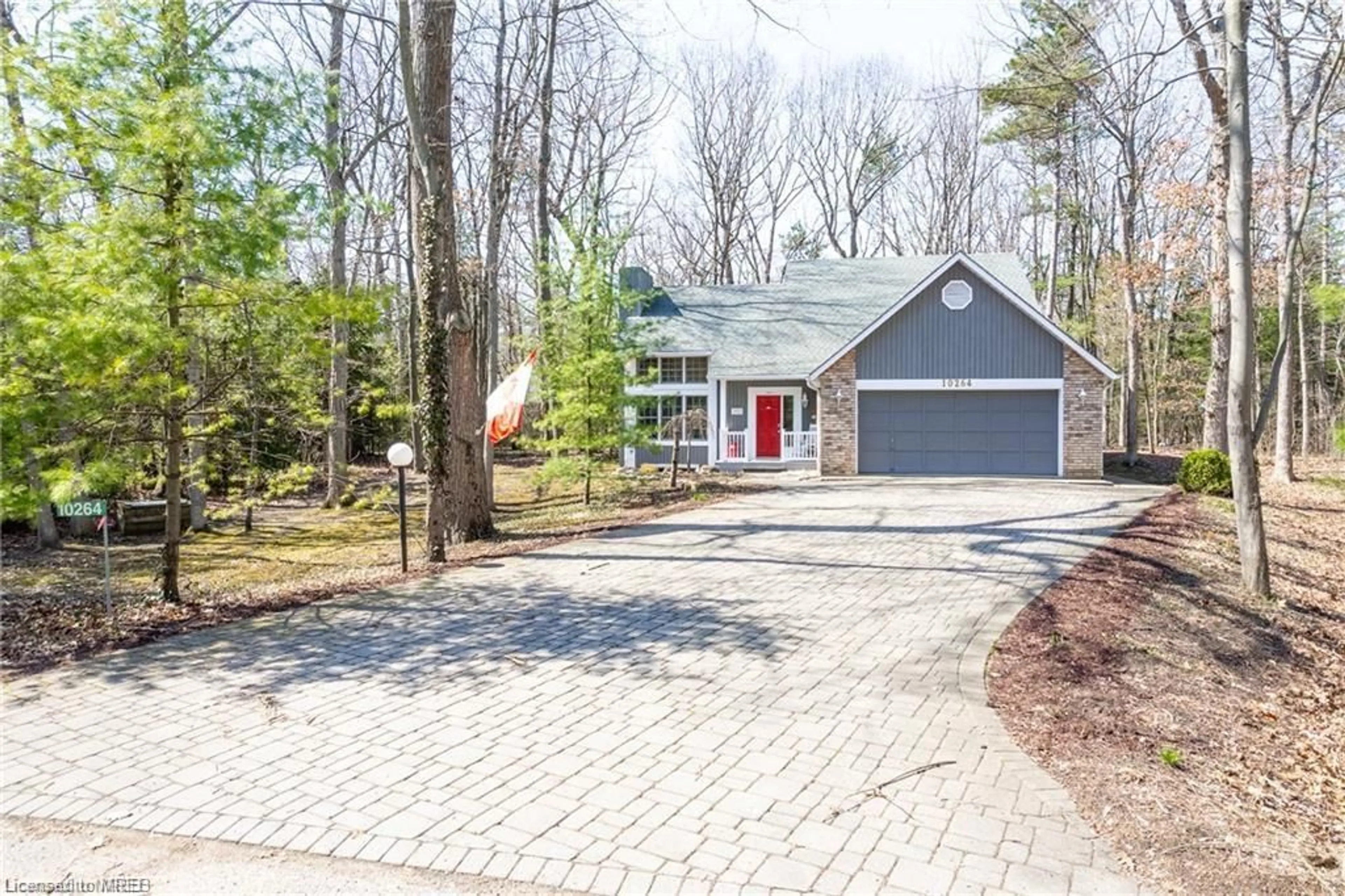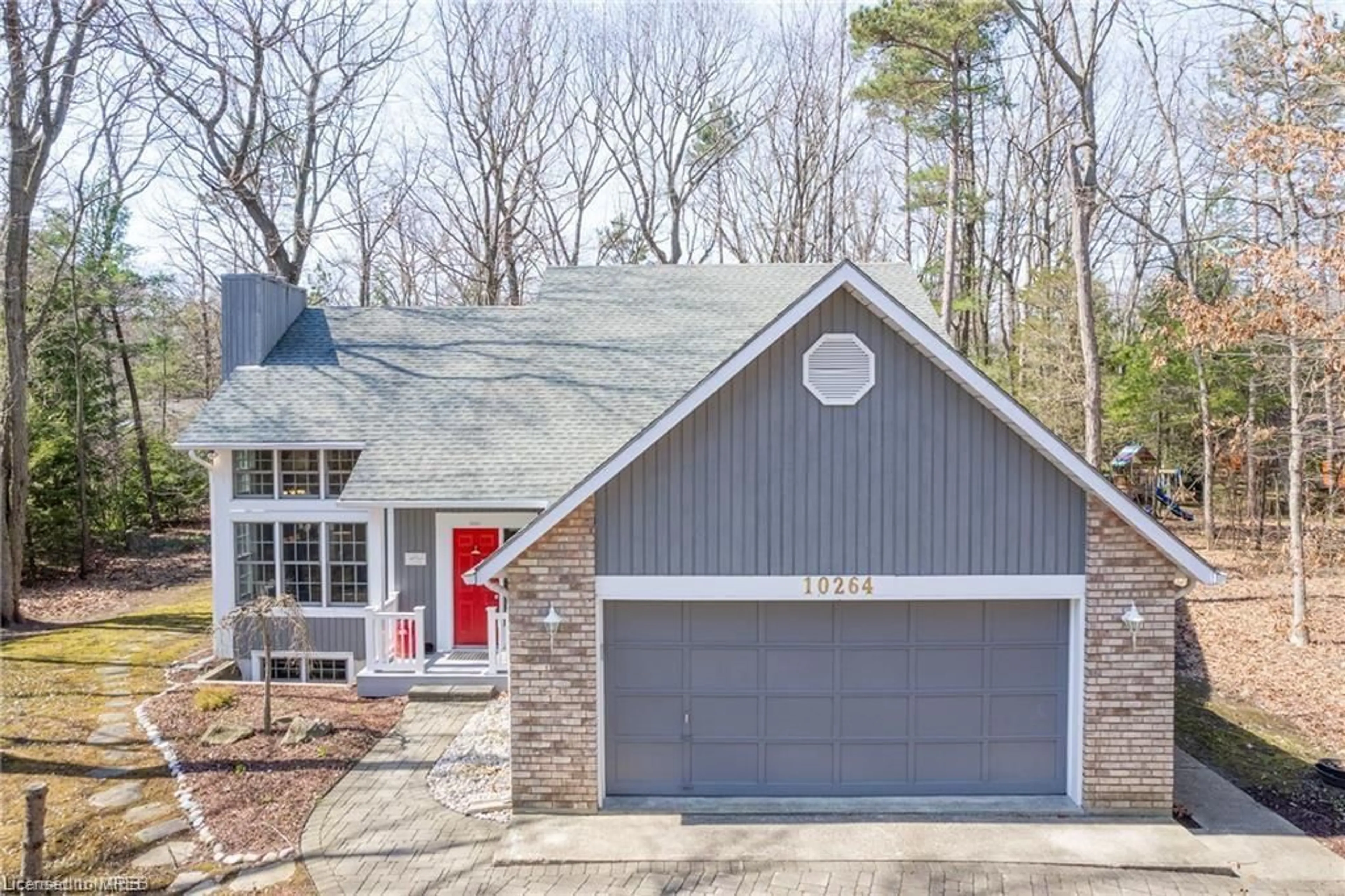10264 Maplewood Ave, Lambton, Ontario N0M 1Y0
Contact us about this property
Highlights
Estimated ValueThis is the price Wahi expects this property to sell for.
The calculation is powered by our Instant Home Value Estimate, which uses current market and property price trends to estimate your home’s value with a 90% accuracy rate.$1,073,000*
Price/Sqft$359/sqft
Days On Market48 days
Est. Mortgage$3,972/mth
Tax Amount (2023)$5,468/yr
Description
Welcome to 10264 Maplewood Avenue located in the hiighly sought after neighbourhood of Southcott Pines inGrand Bend. Enjoy making a lifetime of memories steps away from the waters of Lake Huron while you sit inyour yard and listen to the waves roll in. As you enter the foyer you are greeted by the open and spaciousliving room complete with towering ceilings, floor to ceiling windows and a stone gas fireplace to cozy up to.After a day at the beach retire to the private master suite located on the second floor and relax in the standalone tub while taking in the views of the towerings pines from the window. This fantasic home has space for all of your friends and family with five bedrooms, three baths, a rec room and bonus room on the lower level,two car garage, seperate shed, walk out deck and more... An open floor plan makes this the perfect place toentertain with a sliding glass door walkout to the yard for easy acess to the grill (gas line installed). A shortwalk and you will find yourself at one of the association maintained paths to the beach which allows for allday fun in the sun!!! Enjoy the clubhouse and be a part of one of the many activities planned there. Walk orride a bike to town to enjoy the quainte community that is Grand Bend!!!
Property Details
Interior
Features
Main Floor
Living Room
5.16 x 4.80laminate / open concept / vaulted ceiling(s)
Kitchen
3.53 x 3.33double vanity / laminate
Dining Room
3.73 x 3.33balcony/deck / laminate / sliding doors
Laundry
2.72 x 1.91Laundry
Exterior
Features
Parking
Garage spaces 2
Garage type -
Other parking spaces 4
Total parking spaces 6
Property History
 41
41 41
41

