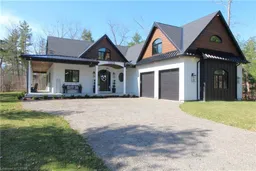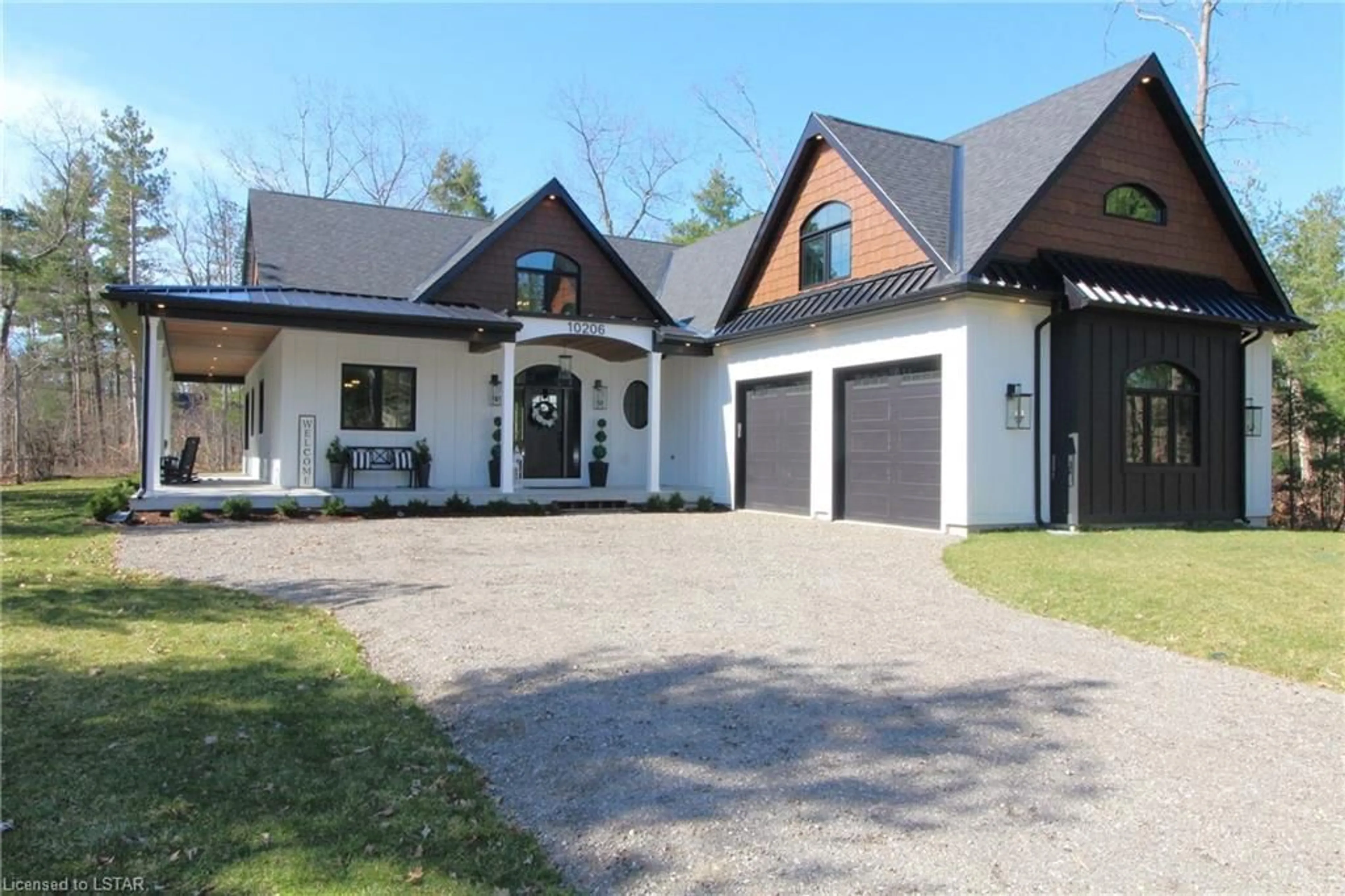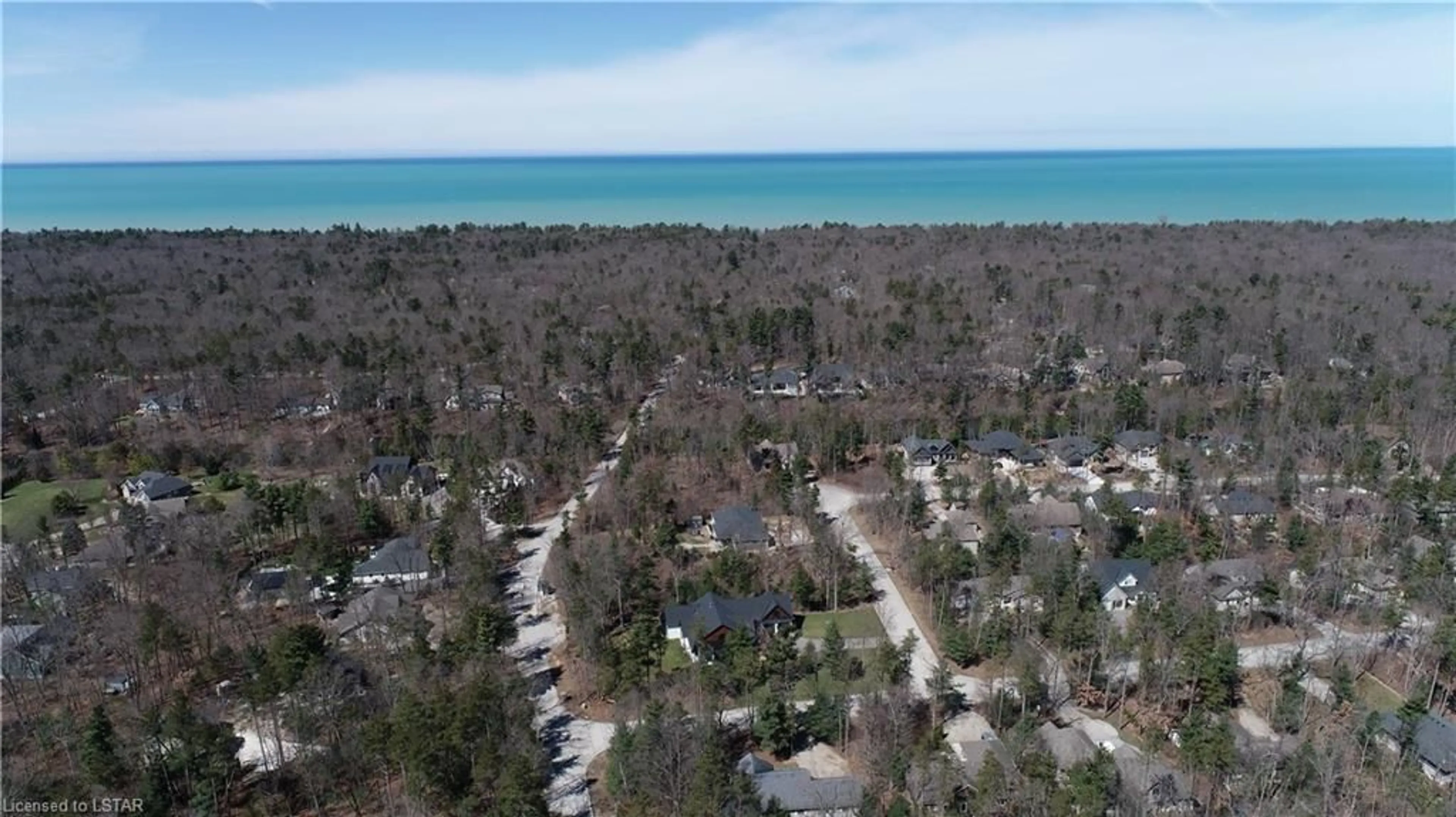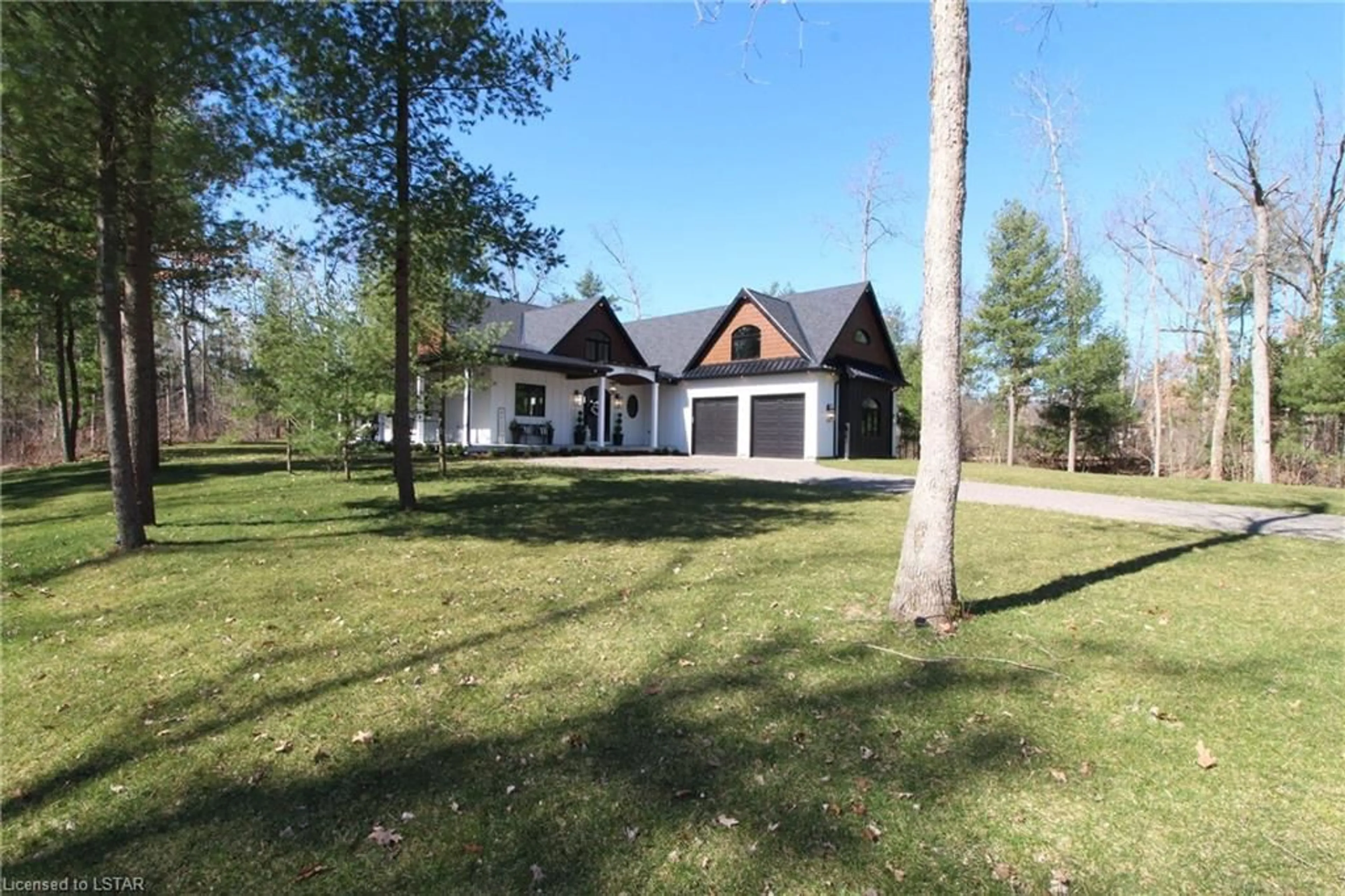10206 Sandalwood Cres, Grand Bend, Ontario N0M 1T0
Contact us about this property
Highlights
Estimated ValueThis is the price Wahi expects this property to sell for.
The calculation is powered by our Instant Home Value Estimate, which uses current market and property price trends to estimate your home’s value with a 90% accuracy rate.$1,626,000*
Price/Sqft$509/sqft
Days On Market116 days
Est. Mortgage$10,736/mth
Tax Amount (2023)$9,400/yr
Description
The ultimate family home just steps to the sandy beaches of Lake Huron in Grand Bend. This 2 year old custom built home combines modern design with elegant style checking off all the boxes on your dream home list. From the outside this home is situated on a large lot surrounded by mature trees with a wrap around porch giving the home great curb appeal. The backyard features a concrete covered patio with wood cathedral ceilings, exposed beams accents, gas fireplace and TV hookup making it the perfect spot to relax. Inside; the home is bright maximizing the natural light and finished in a white interior with dark accents. Features include shiplap ceilings, built in speakers, pot lighting with modern light fixtures, trim panel and shiplap feature walls with cathedral ceilings throughout the kitchen and living room. The kitchen features quarts countertops on shaker white shaker cabinetry contrasted by the large island. Stainless steel appliances, gas stove, bar area, walk in pantry and built in cabinetry to the office space overlooking the front yard complete the space. The dining room allows you to surround yourself with back yard views while the living room includes a gas fireplace centered between built in cabinetry on a floor to ceiling feature wall. The main floor includes 3 bedrooms all with walk in closets and ensuites, including the primary suite with it’s own gas fireplace, soaker tub, makeup vanity and vaulted ceilings. Mud room and laundry room are off the garage with built in storage for organizing made easy. Above the double car garage is the guest suite featuring a spacious bedroom, walk in closet, sitting area and ensuite. Fully finished lower level with large family room that includes a gas fireplace, built in cabinetry around the TV and a mini bar with pull out wine cabinets. The kids will love the hockey themed games room and find space to do your hobbies in the exercise room. Two additional bedrooms plus a full bathroom complete the lower level.
Property Details
Interior
Features
Main Floor
Mud Room
3.07 x 1.60Bedroom
3.66 x 3.68ensuite privilege / walk-in closet
Kitchen
6.65 x 4.22cathedral ceiling(s) / walk-in pantry
Living Room
6.65 x 5.38cathedral ceiling(s) / fireplace / walkout to balcony/deck
Exterior
Features
Parking
Garage spaces 2
Garage type -
Other parking spaces 6
Total parking spaces 8
Property History
 50
50


