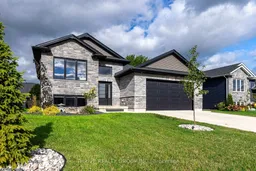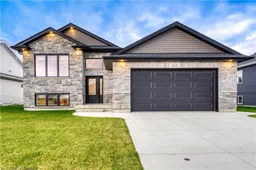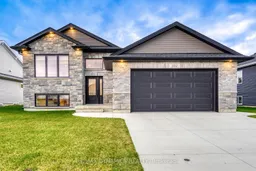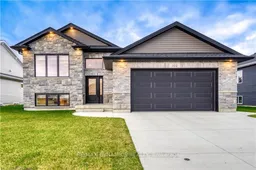Welcome to 102 Phibbs Street, a modern raised bungalow that offers both style and versatility in one of Forests most desirable neighbourhoods. With five bedrooms and three full bathrooms, this thoughtfully designed home provides plenty of room for families, professionals, or multi-generational living. The main floor boasts an inviting open-concept layout with bright, modern finishes and a private primary bedroom complete with a walk-in closet and stunning ensuite! The fully finished lower level adds incredible value with its spacious rec room featuring a cozy gas fireplace, two additional bedrooms, and a full bathroom! With its generous square footage and separate layout, the lower level is ideal for a future in-law suite or mortgage helper, offering endless possibilities. Outdoors, enjoy a professionally landscaped oversized yard, fully fenced for privacy and complete with a two-tier deck perfect for entertaining. The home also features a double car garage and is tucked away on a quiet, upscale street, offering both convenience and peace of mind. Move-in ready and built for todays lifestyle, 102 Phibbs Street is a rare opportunity to own detached under 5 year old home for less than $700k.
Inclusions: Fridge, stove, dishwasher, washer, dryer. 4 barstools in kitchen







