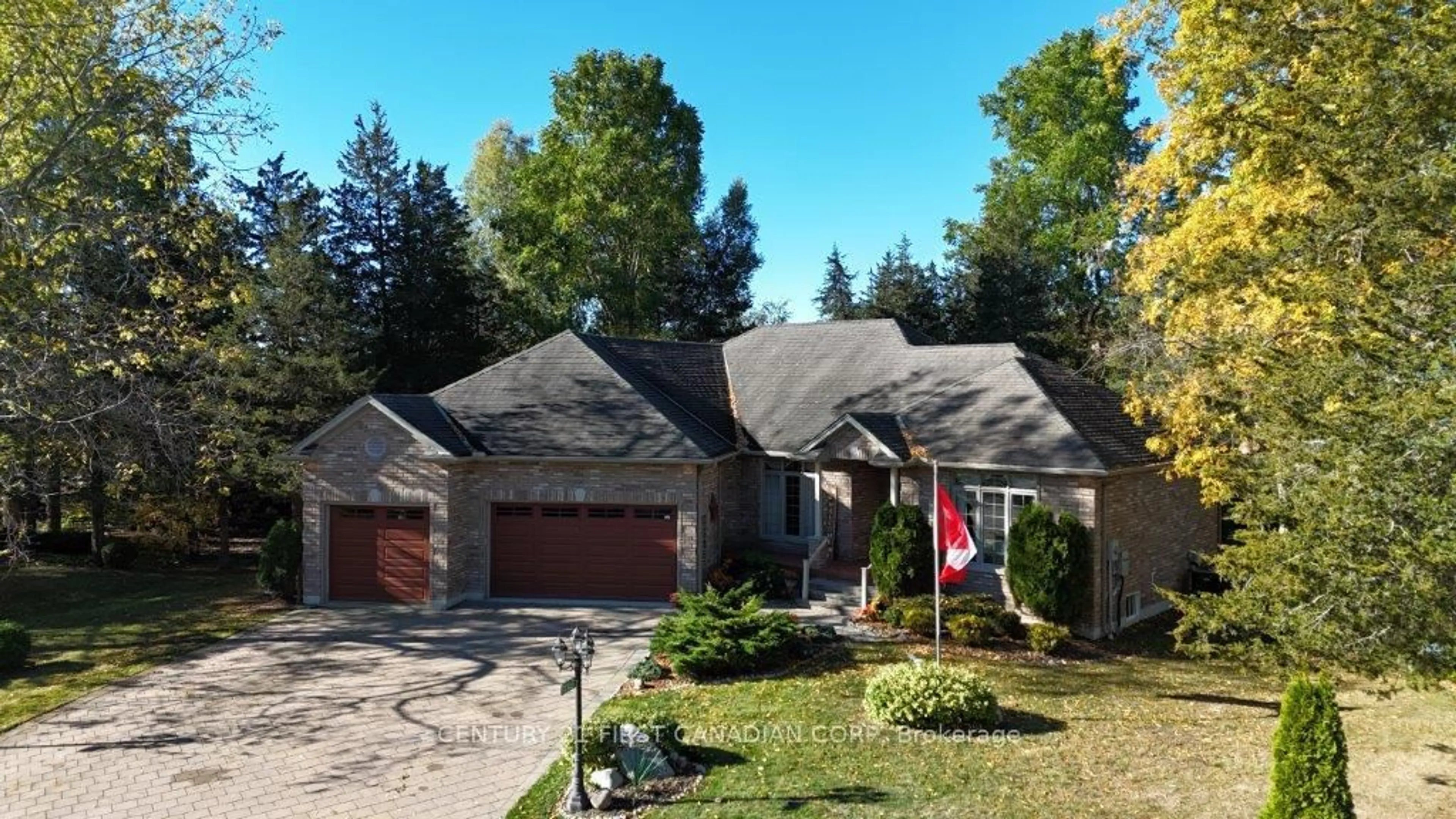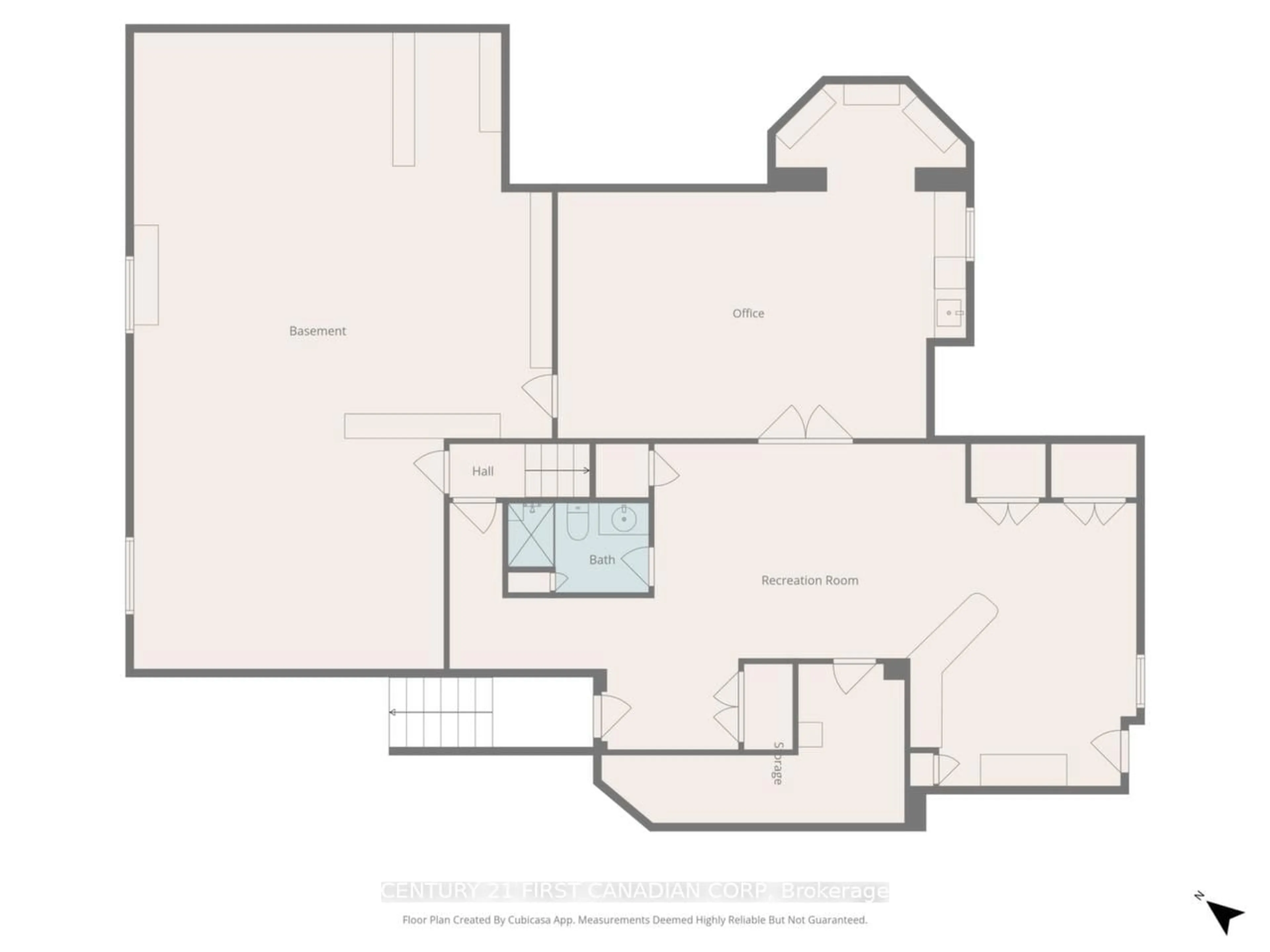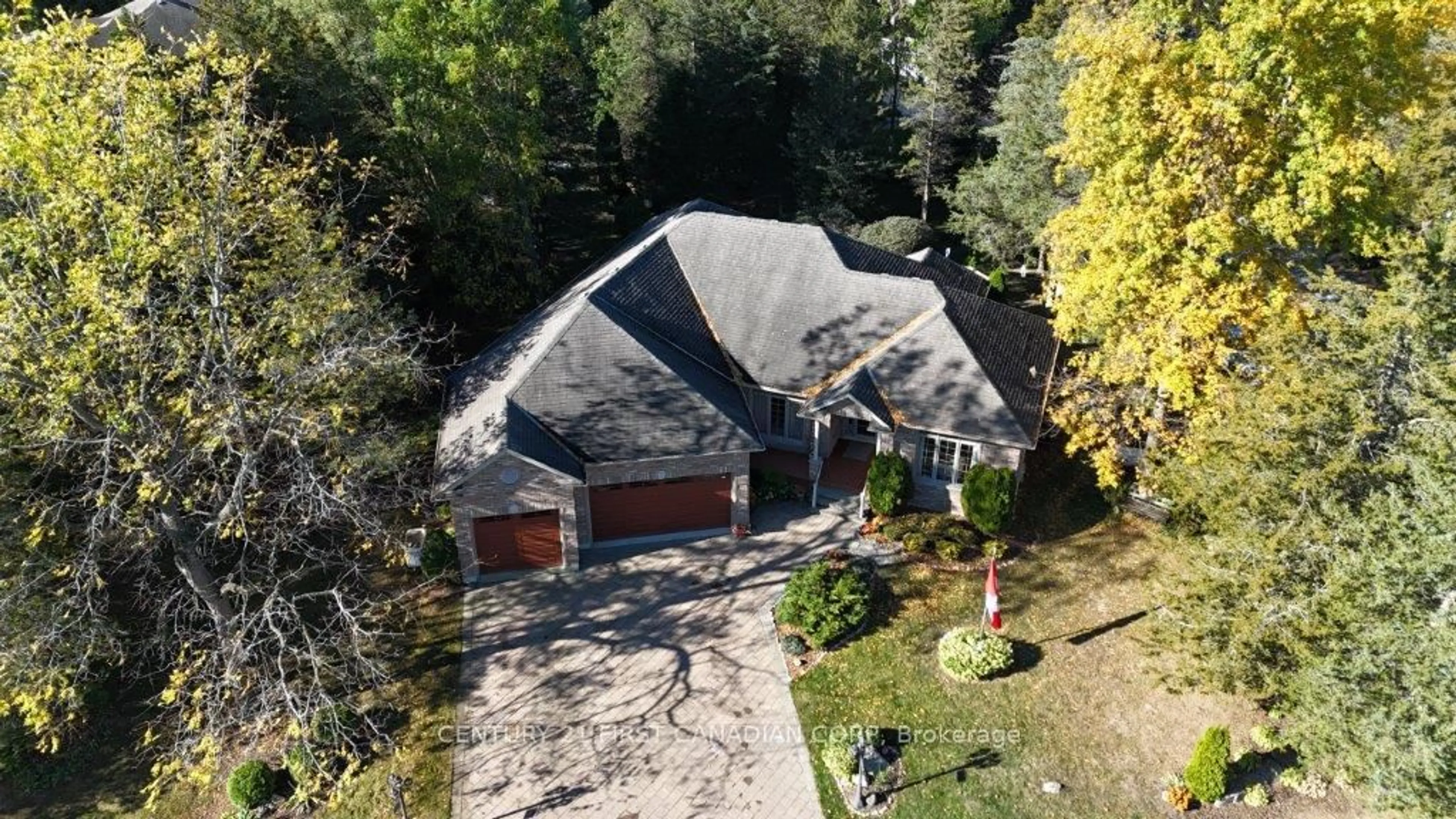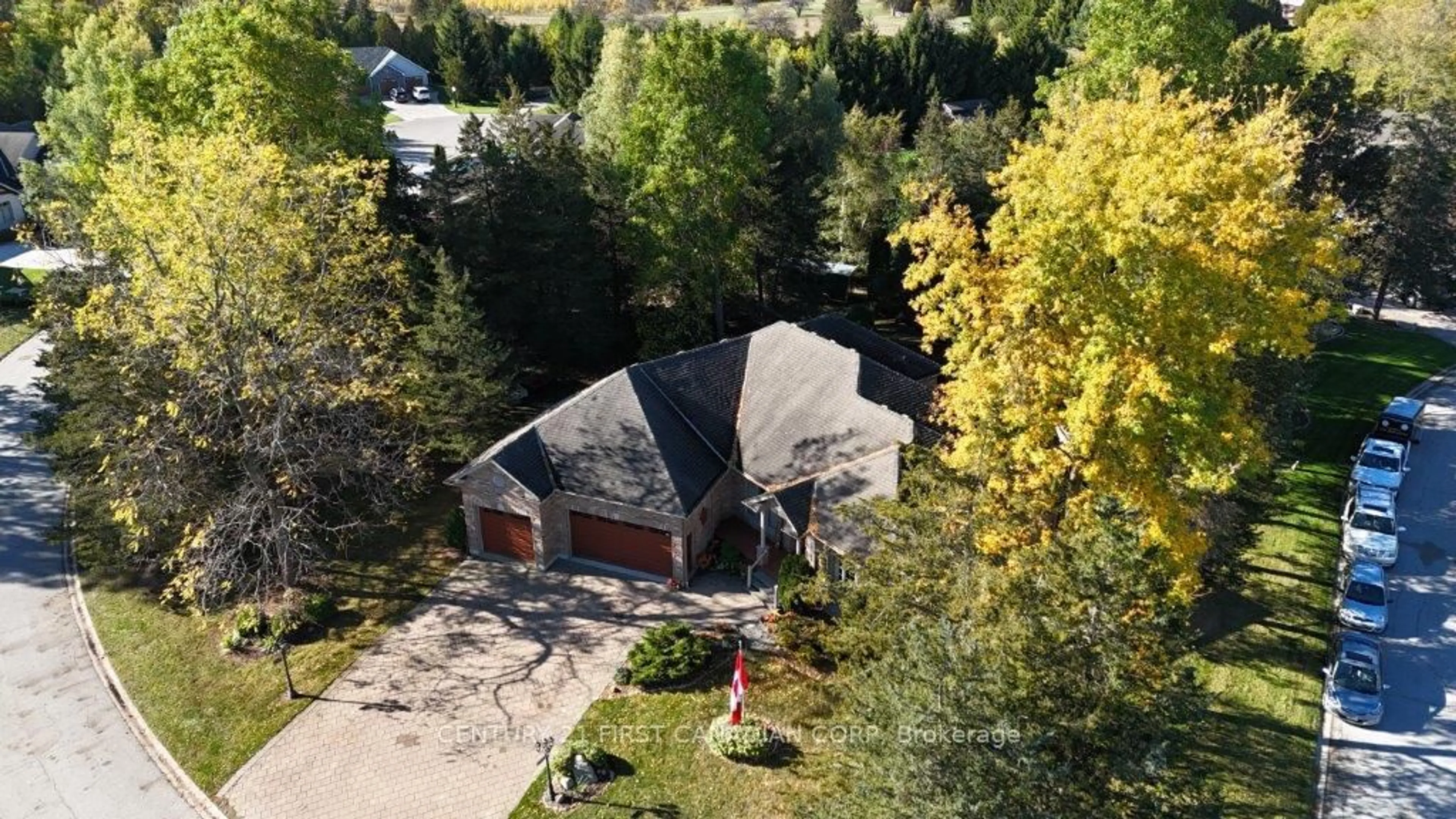10145 Merrywood Dr, Lambton Shores, Ontario N0M 1T0
Contact us about this property
Highlights
Estimated valueThis is the price Wahi expects this property to sell for.
The calculation is powered by our Instant Home Value Estimate, which uses current market and property price trends to estimate your home’s value with a 90% accuracy rate.Not available
Price/Sqft$659/sqft
Monthly cost
Open Calculator
Description
Experience the height of elegance and craftsmanship in this stunning 4,689 sq. ft. executive home, perfectly situated in an exclusive private neighborhood. Designed for those who appreciate both sophistication and function, this residence showcases exceptional quality, modern comfort, and timeless design throughout.A locking block driveway with parking for up to nine vehicles leads to a triple car garage, setting the tone for the grandeur within. Step through the impressive front entrance into a bright, open-concept main floor featuring 10-foot ceilings, extra-wide hallways, and elegant architectural details at every turn.The living room is an entertainer's dream with its coffered ceiling and gas insert fireplace, seamlessly connecting to the gourmet kitchen bathed in natural light. The kitchen features a center island with breakfast bar, vallis and crown lighting accenting the custom cabinetry, and a design that beautifully balances form and function.This home offers 2 spacious bedrooms, including a luxurious primary suite complete with a bedroom-sized walk-in closet - a true dressing retreat with endless possibilities for customization.The lower level adds even more versatility with a fully finished, functional beauty salon, ideal for a home business or conversion to additional living or recreation space.A tiled front porch, smart thermostat, and premium finishes throughout enhance this property's blend of modern innovation and classic luxury.This extraordinary home delivers the ultimate in privacy, prestige, and comfort - a rare opportunity in one of the area's most coveted enclaves.Upgrades include smart thermostat, 22 kilowatt back up generator(2023), furnace and AC unit(2024), extra gravel under foundation, double Big O drainage tile, new tiled porch. This property can be bought with the vacant builders lot located right next door.
Property Details
Interior
Features
Main Floor
Living
3.98 x 4.94Bay Window / East View / Combined W/Office
Office
3.13 x 3.3Combined W/Living / East West View / O/Looks Backyard
Dining
3.64 x 3.63Enclosed / East View / O/Looks Frontyard
Family
4.44 x 5.89Coffered Ceiling / Gas Fireplace / Combined W/Kitchen
Exterior
Features
Parking
Garage spaces 3
Garage type Attached
Other parking spaces 9
Total parking spaces 12
Property History
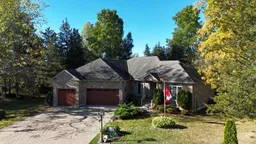 43
43
