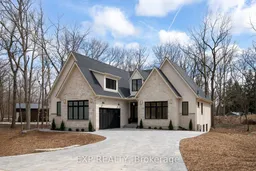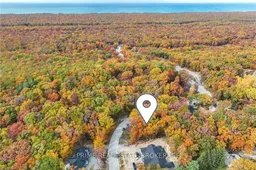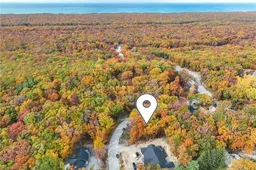Whether you're looking for a full-time residence or a year-round escape, this one-of-a-kind home is the perfect fusion of luxury, sustainability, and lifestyle. Welcome home to Magnus Homes 2025 Spring Lottery Dream Home located in prestigious Pinery Bluffs. Spanning 2,870 sqft, this luxury residence combines elegant design with natural serenity of the wooded surroundings. Set on a mature, tree-lined lot, this home delivers in one of Ontario's most desirable beachside communities just minutes from the shores of Lake Huron south of Grand Bend, and a trail connecting Pinery Provincial Park to the street. This home showcases timeless style, thoughtful planning, and superior craftsmanship. Certified Net Zero Ready, it features triple-pane windows for optimal energy efficiency and year-round comfort. Inside, a warm earthy palette and rich wood textures set a calming tone. The home offers three spacious bedrooms and two and a half bathrooms, designed with comfort and effortless entertaining in mind. The 2,350 sqft main floor with soaring 10-foot ceilings, vaulted living spaces, and oversized windows that bathe the home in natural light. Designer lighting and fixtures enhance the refined aesthetic. A chefs kitchen anchors the heart of the home, featuring custom cabinetry, high-end appliances, and generous counter space & artistic hood. A versatile 520 sqft loft above the garage offers endless uses: home office, yoga studio, or private retreat with a separate entry. The fabulous wide open space with 10-foot basement height, oversized lookout windows presents incredible potential for future expansion.
Inclusions: Fridge, Gas Stove, Dishwasher, Bar Fridge, microwave, Washer/Dryer.







