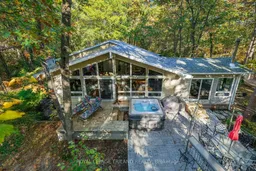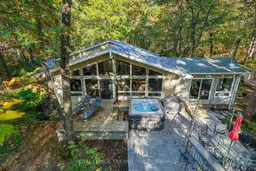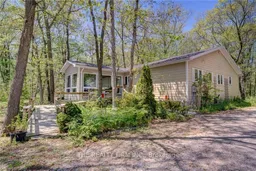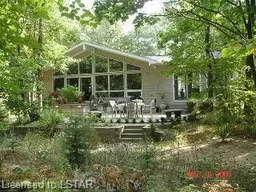GRAND BEND RETREAT STYLE 4 BED/4 BATH FAMILY HOME | 2707 SQ FT OF LIVING SPACE | DETACHED SHOP/FITNESS STUDIO/FULLY INSULATED GARAGE PLUMBED FOR IN-FLOOR HEAT w/ WATER SERVICE w/ OUTDOOR SHOWER INSTALLED | IN-LAW SUITE w/ 2nd KITCHEN | 1 ACRE NESTLED INTO PRIVATE FOREST | STEPS PINERY PARK TRAILS & EASY BIKE TO BEACH. Escape into nature in Grand Bend's Carolinian wonderland w/ a level of privacy that is nearly unmatched in this region. From the minute you pull into the long meandering laneway up to this young well-kept walk-out bungalow, you'll know you've found a very distinctive & special location. The smart layout of the home, detached shop/garage, & handy shed just beyond your large nature pond & accessible ramped entrance was designed to maintain mature forest surrounding this ultra private 1 acre lot from all sides. You are truly "in the woods", w/ the tranquility meter at 10! Bottom line, this is a stellar location, but just wait until you see this rock solid walk-out 2 kitchen bungalow 4 bed/4 bath fam home or up/down duplex w/ separate entrance! You could even use the lower level w/ separate entrance as an AirBnB rental to supplement your mortgage. Entering the home through the superb cedar sunroom w/ 2020 WOOD STOVE fireplace, you can feel the quality. The excellent sunroom walks you into a wide-open kitchen/dining/living area w/ a gas fireplace, all below vaulted ceilings &, via wall to wall prow windows, overlooking your private woods, deck, & patio w/ an included 2020 Arctic hot tub. Wow, just wow. The main level also offers a large master suite w/ walk-in closet & oversized ensuite bath, an addt'l roomy bedroom & 2nd full bath, laundry, & a rock solid blonde kitchen full of included 2022 appliances (ALL appliances included btw). The lower level w/ separate entrance offers 2 more beds, 2 full baths, & a kitchen/living area w/ electric fireplace. Steps to Pinery Park trails & easy beach access, this one is a true gem! Available for immediate possession.
Inclusions: ALL Appliances (Main Level Refrigerator, Gas Stove, Built-In Microwave, Dishwasher, Washer, Dryer, Lower Level Refrigerator & Stove), 2020 Arctic Hot Tub, Central Vac Attachments (but central will need a new hose), 2020 Wood Stove from Safe Home in Strathroy, Electric Fireplace, Window Coverings Where Existing | FOLLOWING ITEMS INCLUDED BUT AS-IS: Pond Pump (worked last time was used, but has been years, so is included AS-IS), Garage Door Opener (has not been used since conversion of garage space, but worked fine before conversion, but will be included AS-IS)







