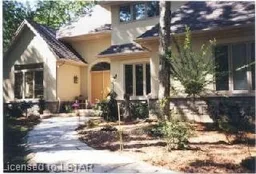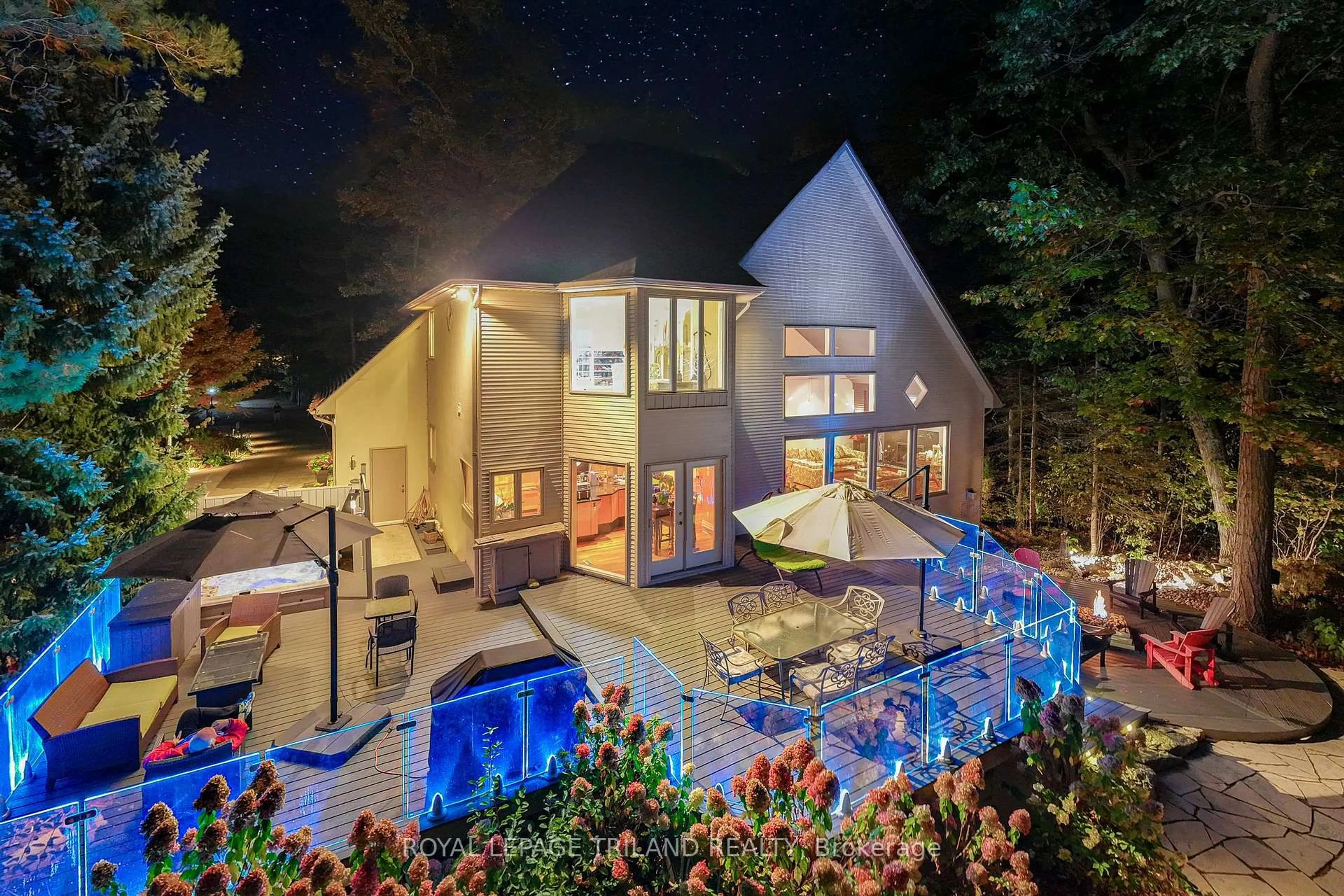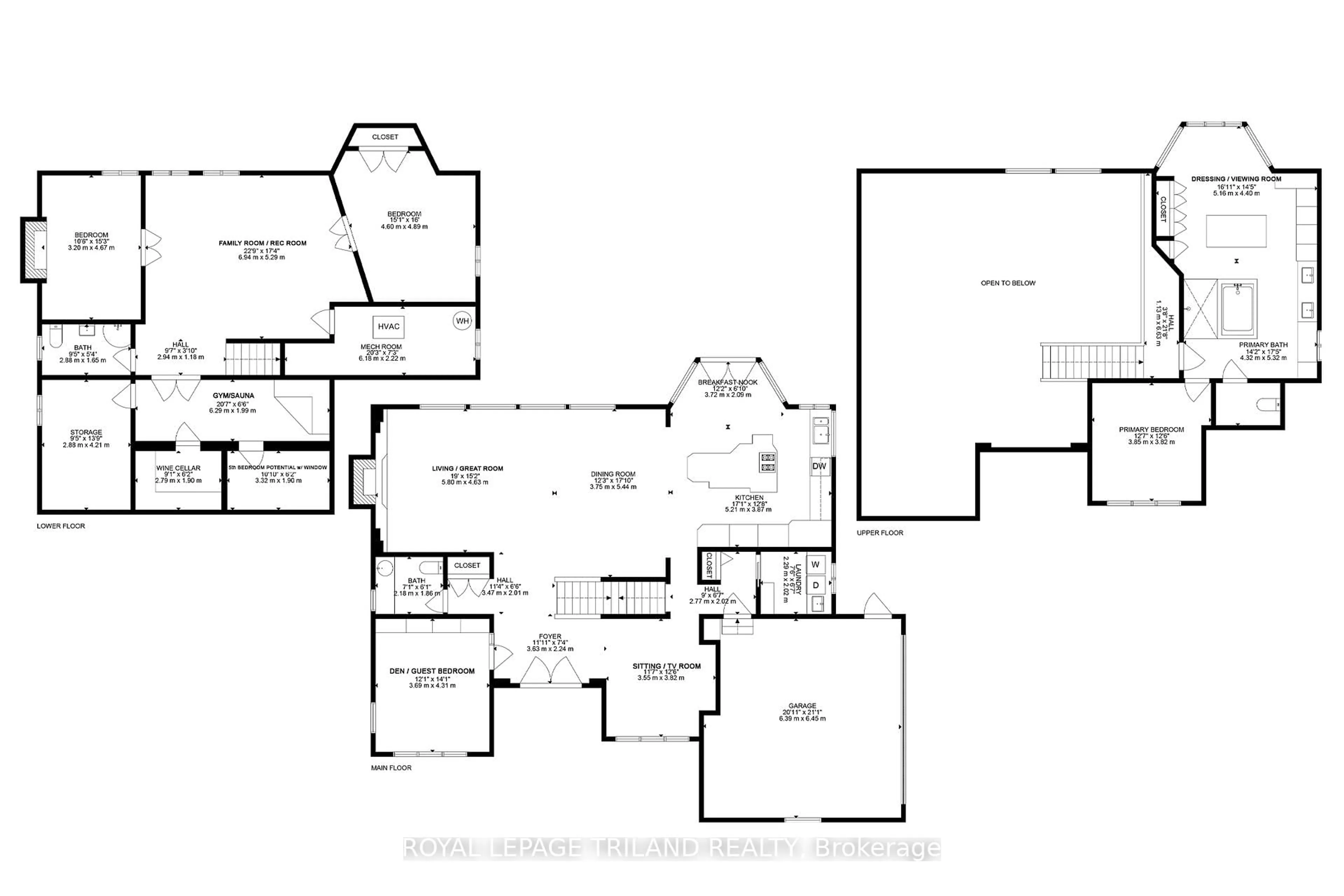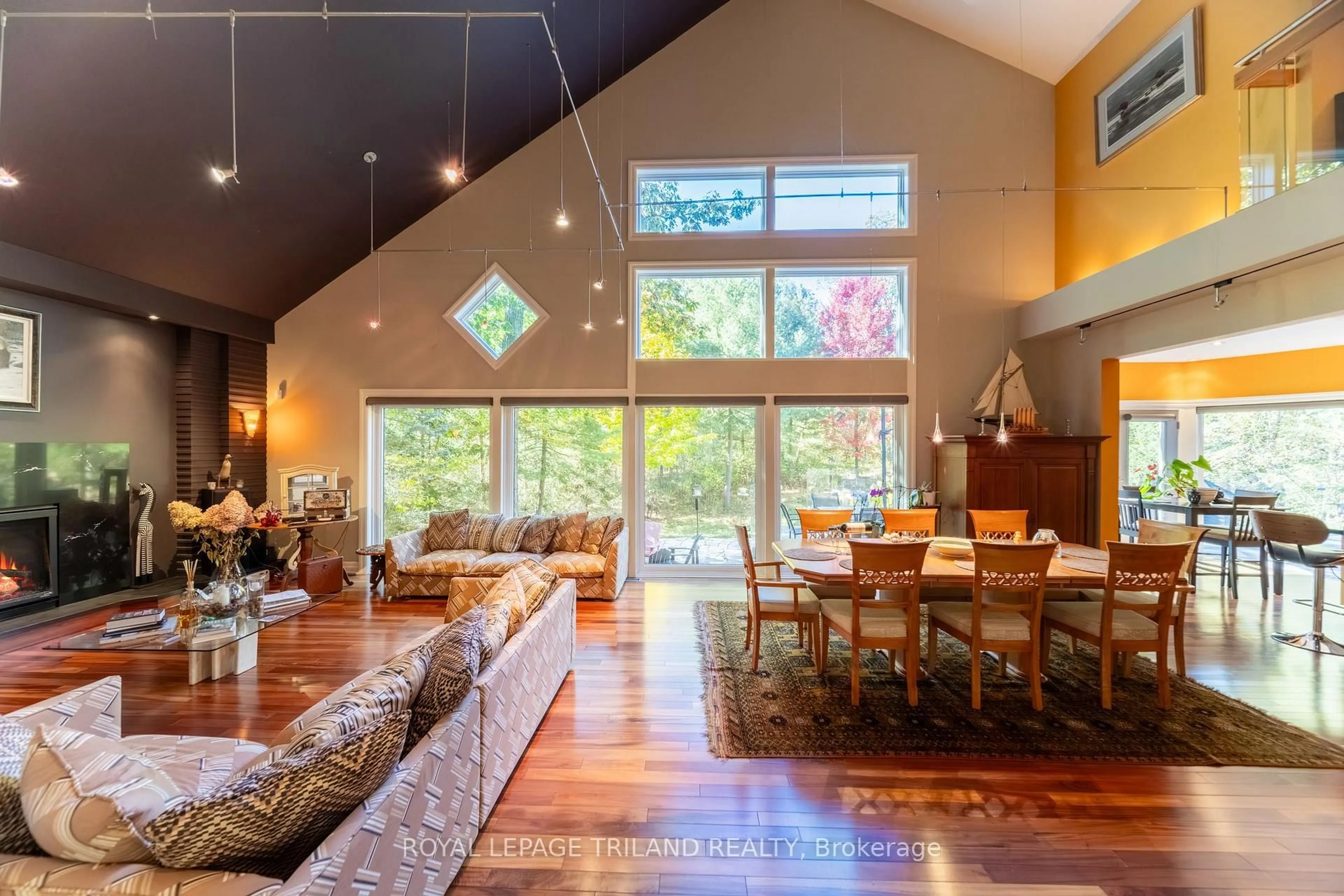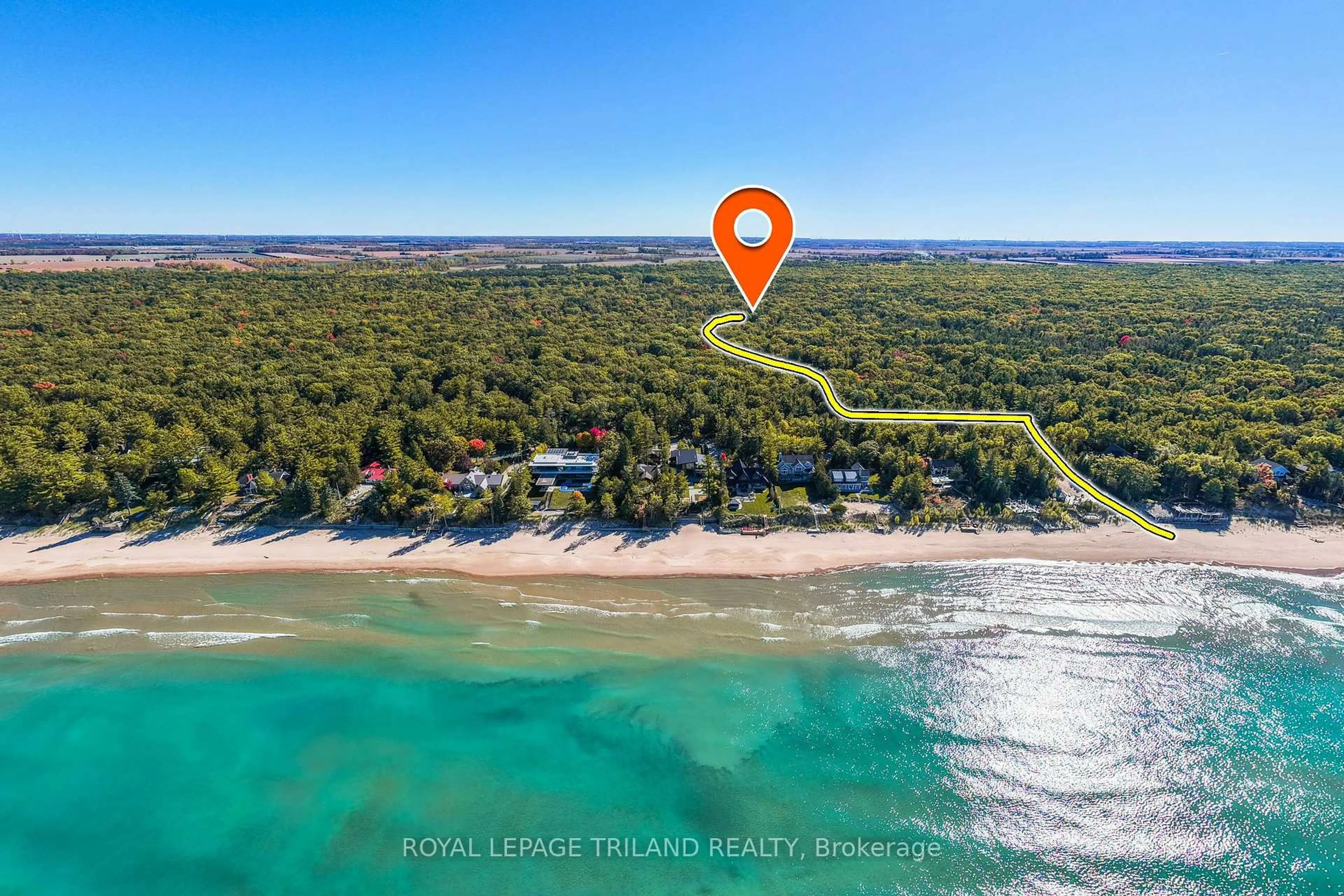10016 The Trail, Lambton Shores, Ontario N0M 1T0
Contact us about this property
Highlights
Estimated valueThis is the price Wahi expects this property to sell for.
The calculation is powered by our Instant Home Value Estimate, which uses current market and property price trends to estimate your home’s value with a 90% accuracy rate.Not available
Price/Sqft$674/sqft
Monthly cost
Open Calculator
Description
EXECUTIVE DISTINCTION IN HURON WOODS | ULTRA-PRIVATE 1.15 ACRE LOT | 4 BED (w/ easy 5th)/3 BATH LAYOUT ACROSS 3800 SQ FT OF IMMACULTE LIVING SPACE | AMAZING MASTER SUITE, WINE CELLAR, SAUNA | DEFINITIVELY LUXURIOUS, UNIQUE & EXCEPTIONAL, INDOORS & OUT! This dazzler is nestled into an outstandingly secluded Huron Woods lot on the quietest street in the subdivision just a 7.5 walk to deeded access to the forever sandy & private beach fronting Beach O' Pines@ the Pinery Park. The hitlist is incredible; cabinet ready maple chef's kitchen w/ stainless exhaust above built-in gas island range, superior Glow Fire designer series fire place below 28ft ceilings over exotic hardwood, breathtaking master suite w/ resort style ensuite bath over heated floors & private dressing room overlooking forest w/ no neighbors in sight, premium $20K Hydropool Spa sitting atop the endless Trex decking surrounded by LED multi-colored CrystalRail glass, '22 furnace/AC, $250K in landscaping/stone/concrete/outdoor lighting/outdoor gas firepit (3rd FP), waterfall, irrigation system, Generac FULL HOUSE Gas Generator; it's been years since a Huron Woods property had offered such features in this price range! The unique layout has heads of household on their own floor w/ the exquisite master suite beyond the Romeo & Juliet balcony. The open-concept main level provides a sprawling living/dining great room below soaring ceilings open to the chef's kitchen + you get a main level bed (currently office), powder room, addt'l living/TV room, & main level laundry adjacent to inside entry from heated garage. Lower level has a large family, 2 more bedrooms (1 w/ gas FP) + an addt'l room (storage) w/ large window that could be a 5TH BEDROOM, full bath, fitness room w/ included sauna, a legit wine cellar, & ample storage (workshop potential) + the large utility room. All of this regal quality in the home is surrounded by stucco, stone, a young roof & spectacular landscaping on a top lot in a prime location!
Property Details
Interior
Features
Main Floor
Great Rm
5.18 x 4.69Fireplace
Dining
5.56 x 4.08Kitchen
5.35 x 4.08Kitchen
3.55 x 2.43Eat-In Kitchen
Exterior
Features
Parking
Garage spaces 2
Garage type Attached
Other parking spaces 12
Total parking spaces 14
Property History
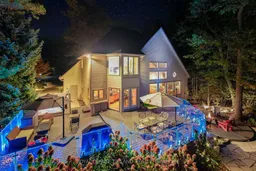 50
50