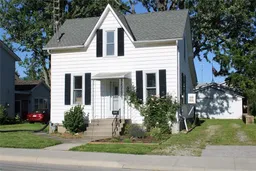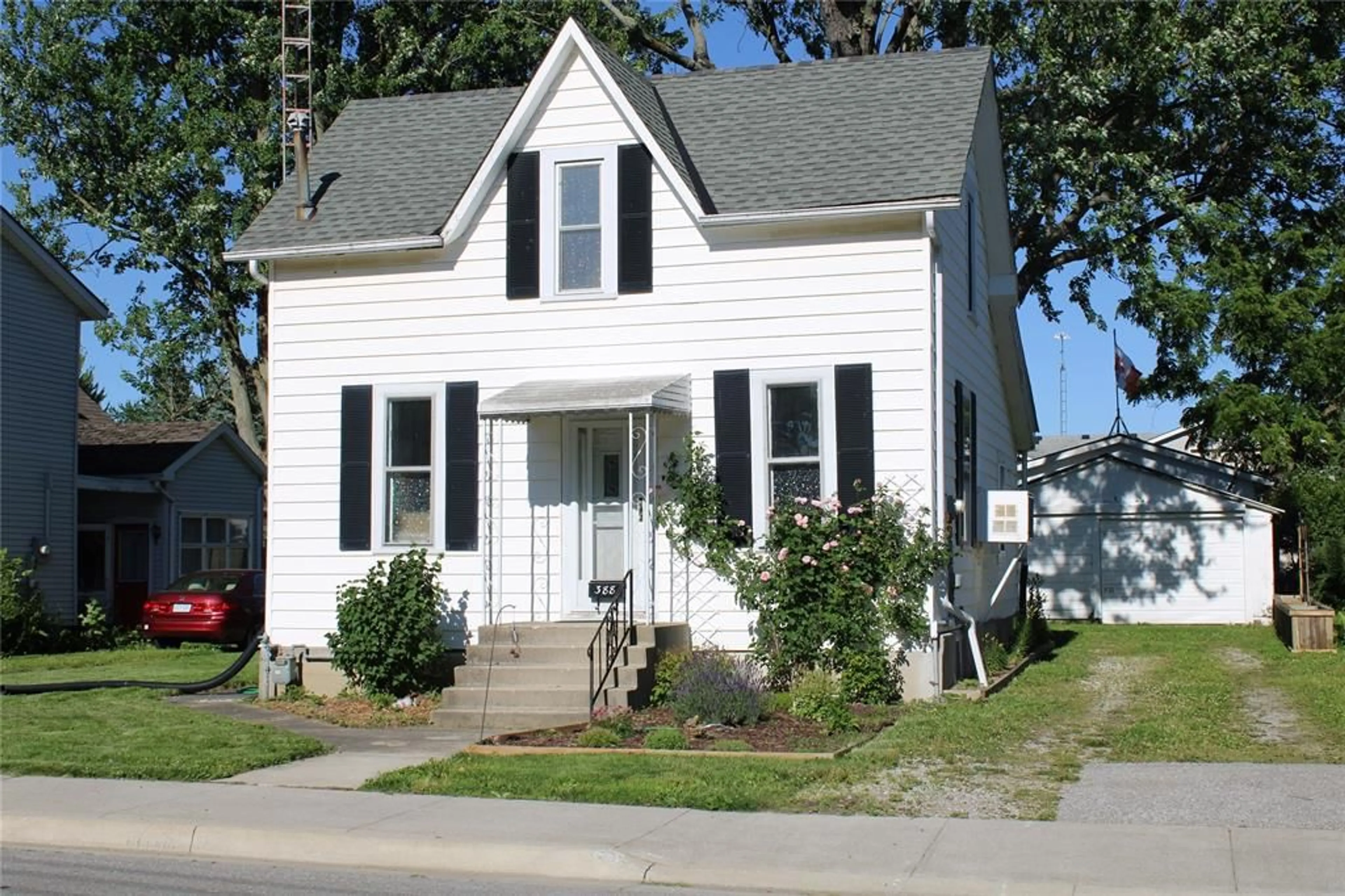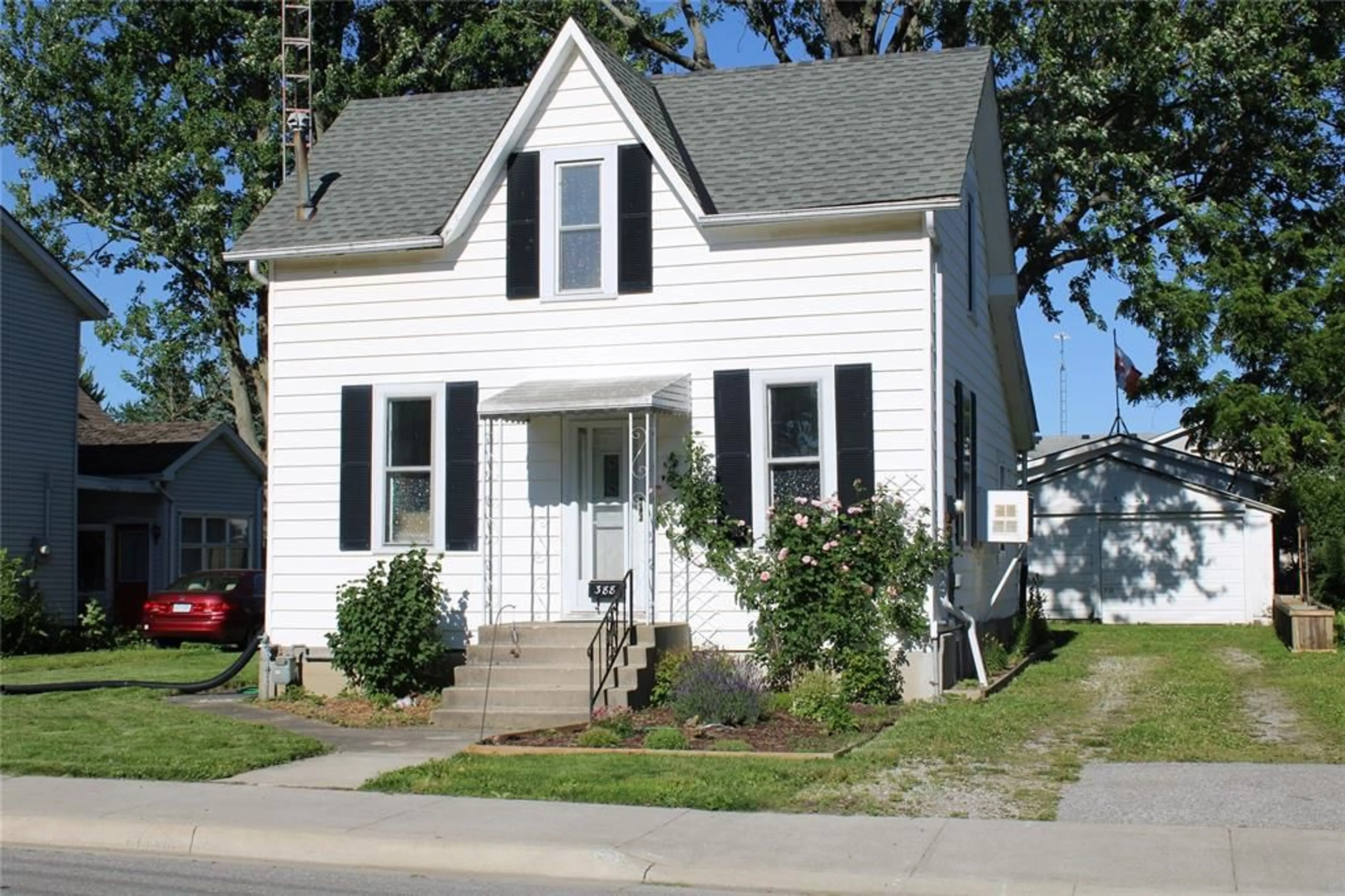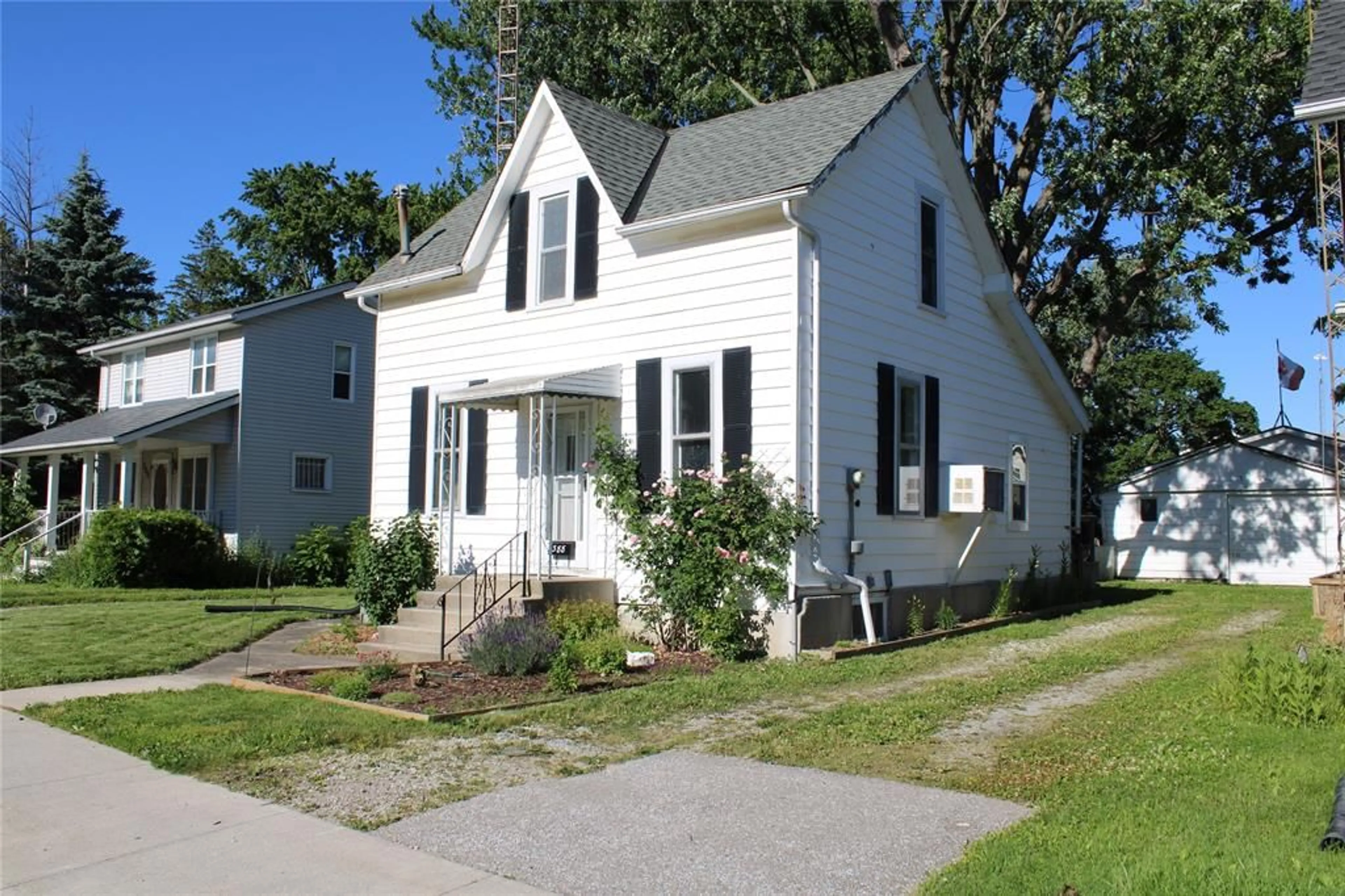388 KERBY St, Petrolia, Ontario N0N 1R0
Contact us about this property
Highlights
Estimated ValueThis is the price Wahi expects this property to sell for.
The calculation is powered by our Instant Home Value Estimate, which uses current market and property price trends to estimate your home’s value with a 90% accuracy rate.$379,000*
Price/Sqft-
Days On Market25 days
Est. Mortgage$1,112/mth
Tax Amount (2023)$2,335/yr
Description
Looking for an affordable home? Look no further! This home in the heart of Petrolia is overflowing with potential and opportunity. Inside renovations are well underway and just await your finishing touches. The second level boasts a fully renovated bedroom with 3pc ensuite bath. A second renovated 3pc bath/laundry is conveniently located on the main level. The main floor dual living areas & layout of this home would easily accommodate a large second bedroom making this home a perfect starter home or investment opportunity. The large kitchen area would easily fit a dining area and with access to the rear sun deck is perfect for entertaining when bbq season is here. Outside this property has access from both the front municipal road and rear right of way, allowing easy access to the large shops. Accessed of the right of way the rear shop (24' x 28') easily accommodates 4+ vehicles. The front shop accessed off Kerby St. or through the rear shop (20' x 20') is perfect for any hobbyist.
Property Details
Interior
Features
LOWER LEVEL Floor
UTILITY
15.2 x 23.2Exterior
Features
Property History
 39
39


