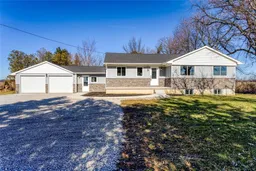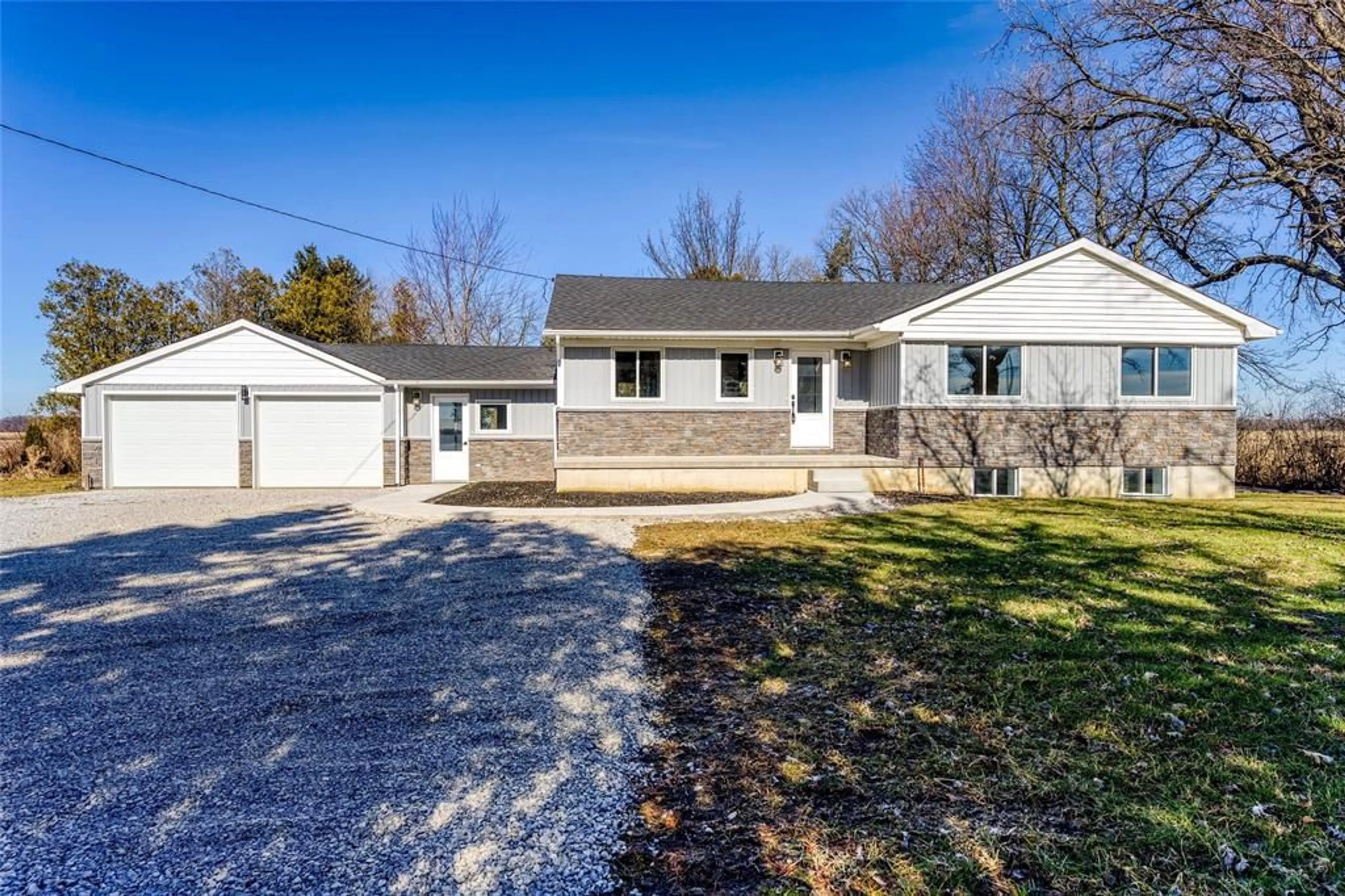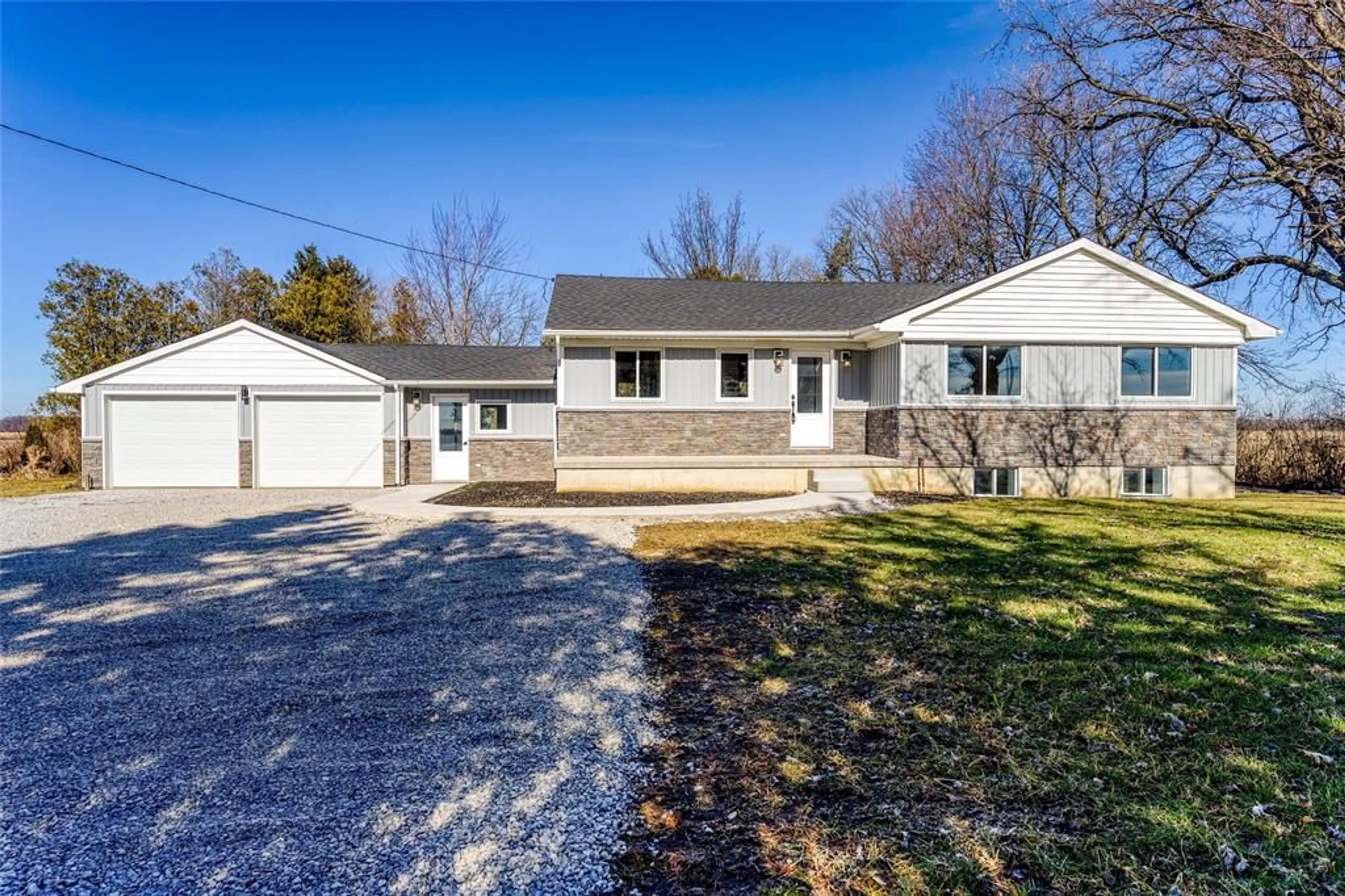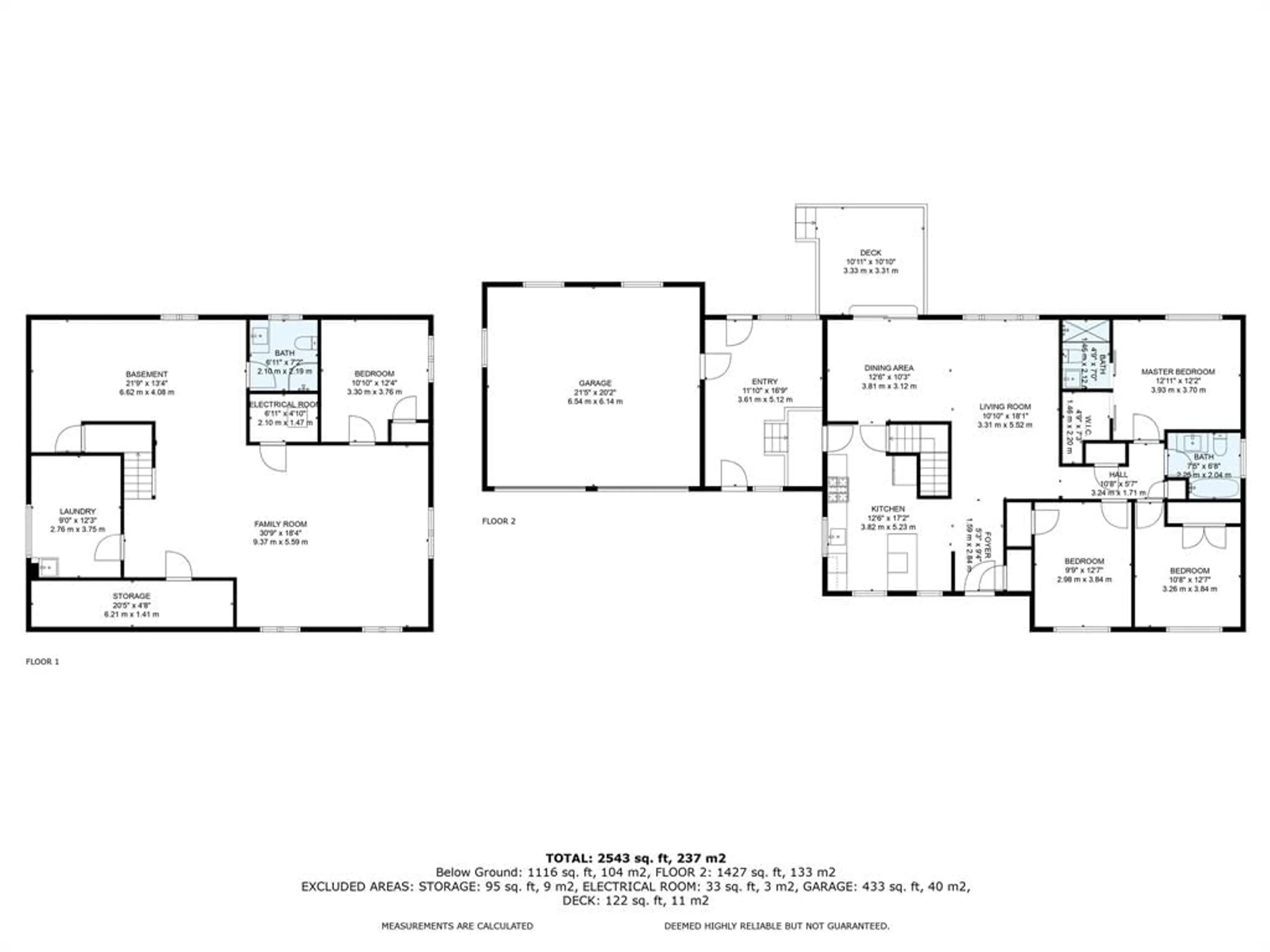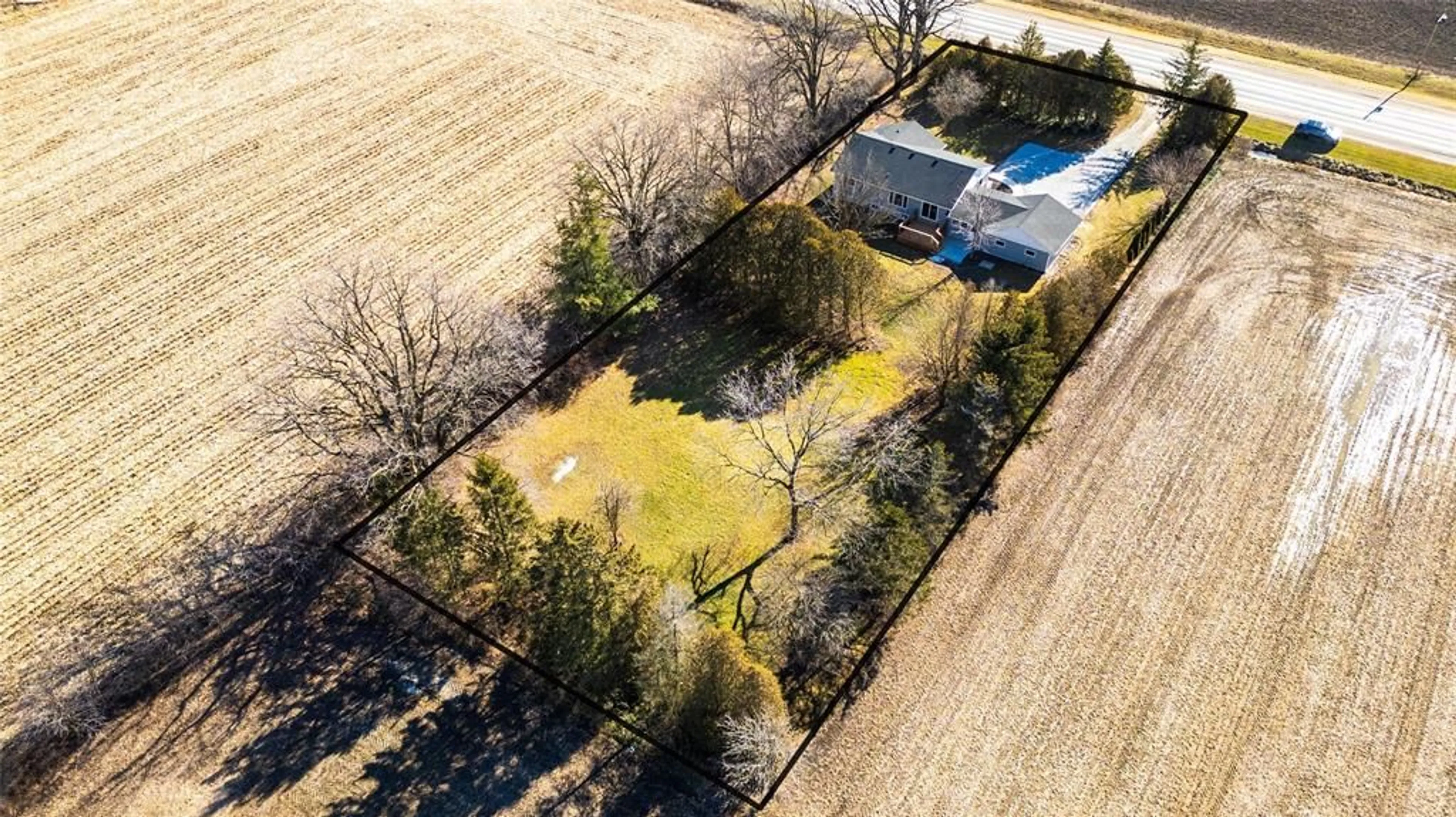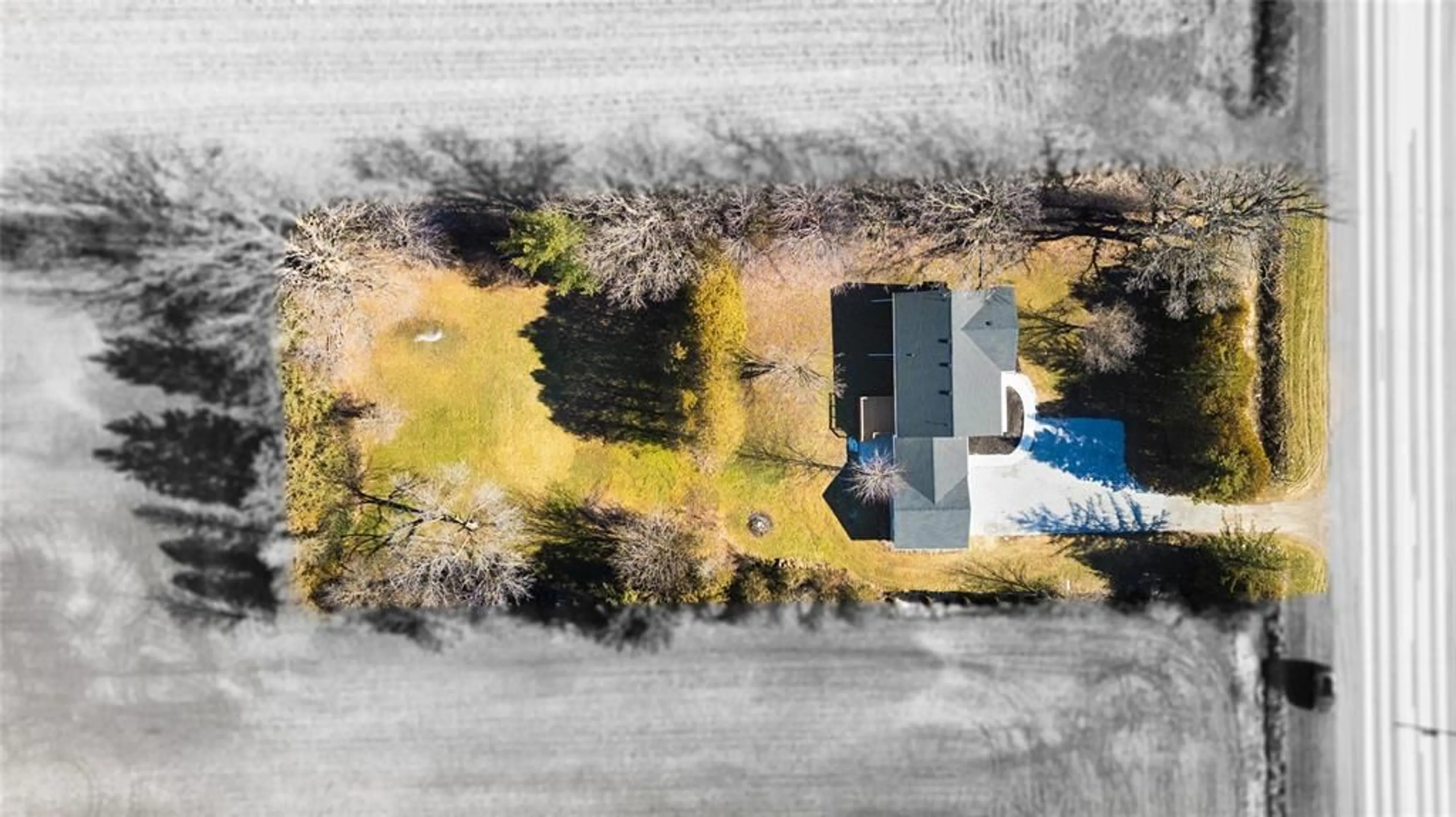3542 PETROLIA Line, Petrolia, Ontario N0N 1R0
Contact us about this property
Highlights
Estimated ValueThis is the price Wahi expects this property to sell for.
The calculation is powered by our Instant Home Value Estimate, which uses current market and property price trends to estimate your home’s value with a 90% accuracy rate.Not available
Price/Sqft-
Est. Mortgage$3,431/mo
Tax Amount (2023)$3,125/yr
Days On Market266 days
Description
What else could one ask for? Totally redone bungalow on a private lot with mature trees & just shy of an acre (0.793 Ac). Only 5 min. to the town of Petrolia, this bungalow has been tastefully redone & is sure to impress. Upstairs features a beautiful kitchen with concrete countertops, formal dining room, & living room. Upstairs also features 3 large bedrooms which includes a master bedroom with 3pc ensuite & walk-in closet. Added extras include: attached insulated double car garage, fully finished basement (spray-foamed) with massive rec room, spare bedroom & another 3 pc bathroom. Major updates: all windows, deck, roof, furnace & central air, Hot Water on Demand (rental), septic tank, & so much more. These properties don’t come around often. Book your private showing today.
Property Details
Interior
Features
MAIN LEVEL Floor
KITCHEN
13.4 x 16.8LIVING ROOM
18.7 x 10.2DINING ROOM
9.7 x 12.9PRIMARY BEDROOM
11.5 x 13Exterior
Features
Property History
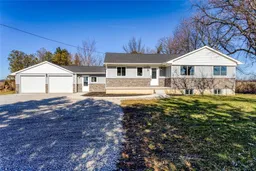 37
37