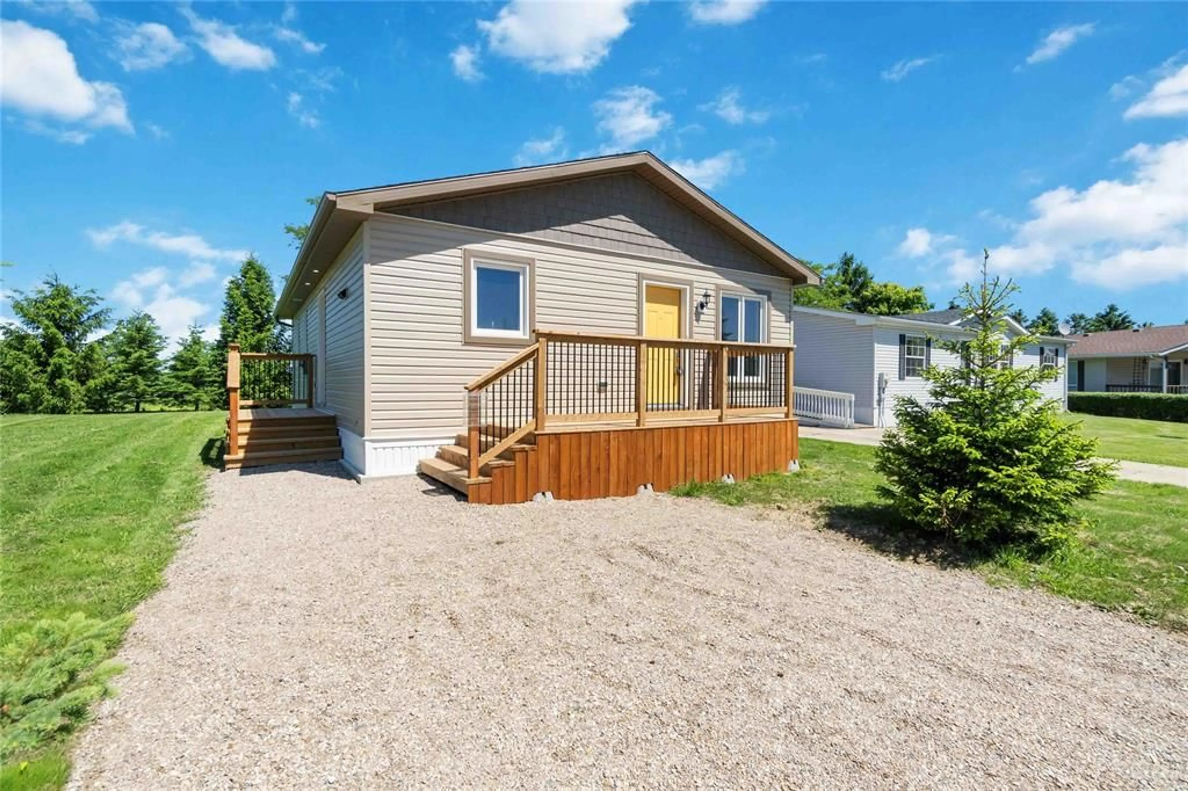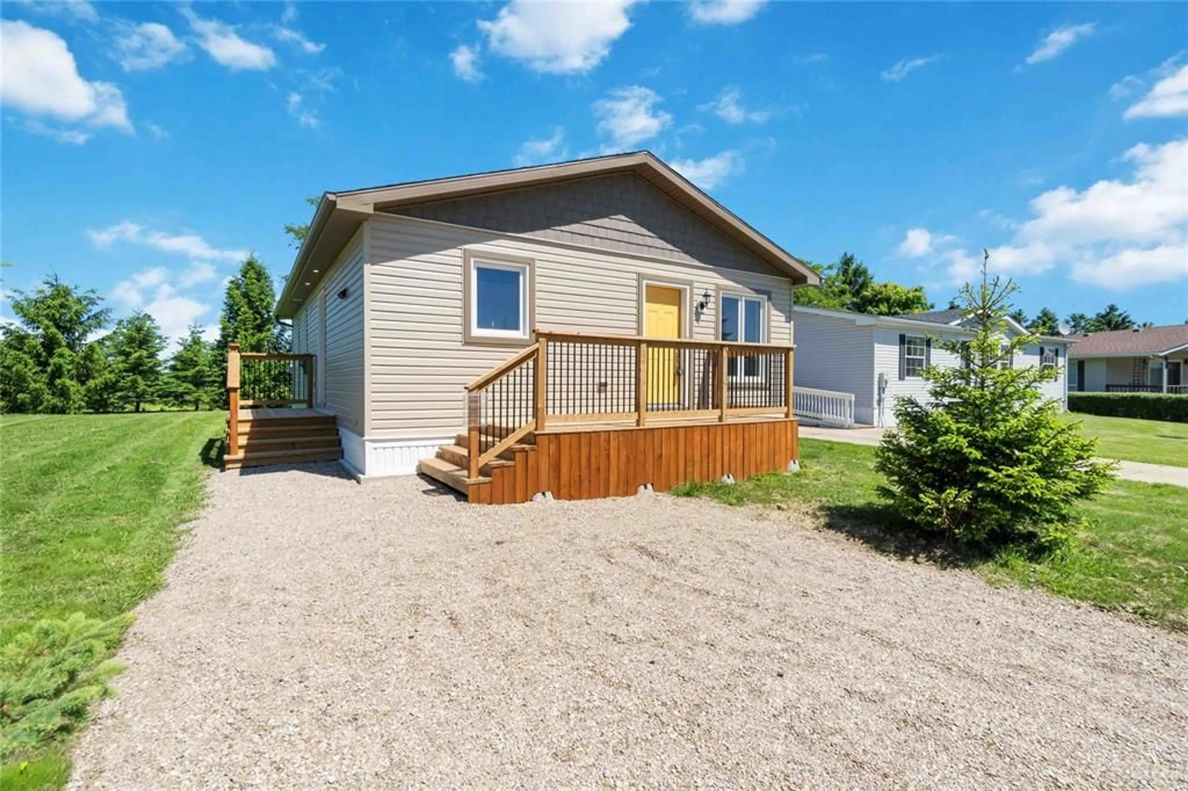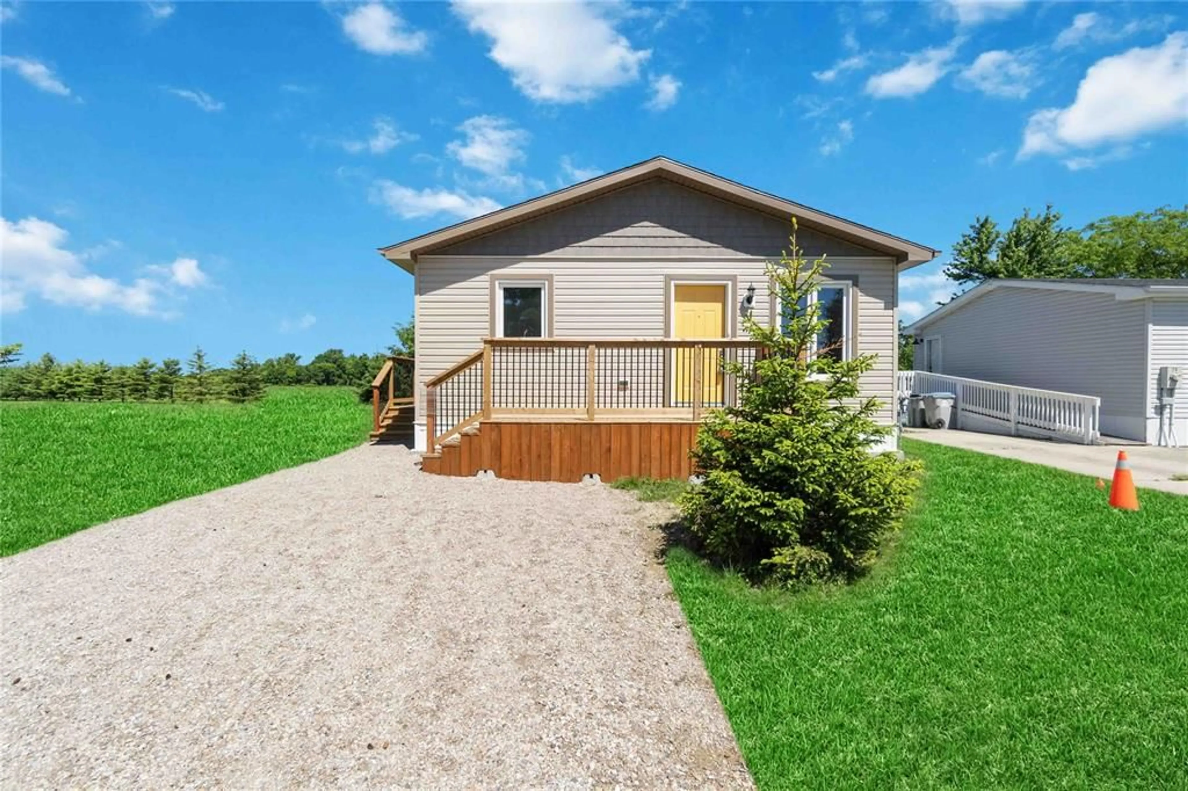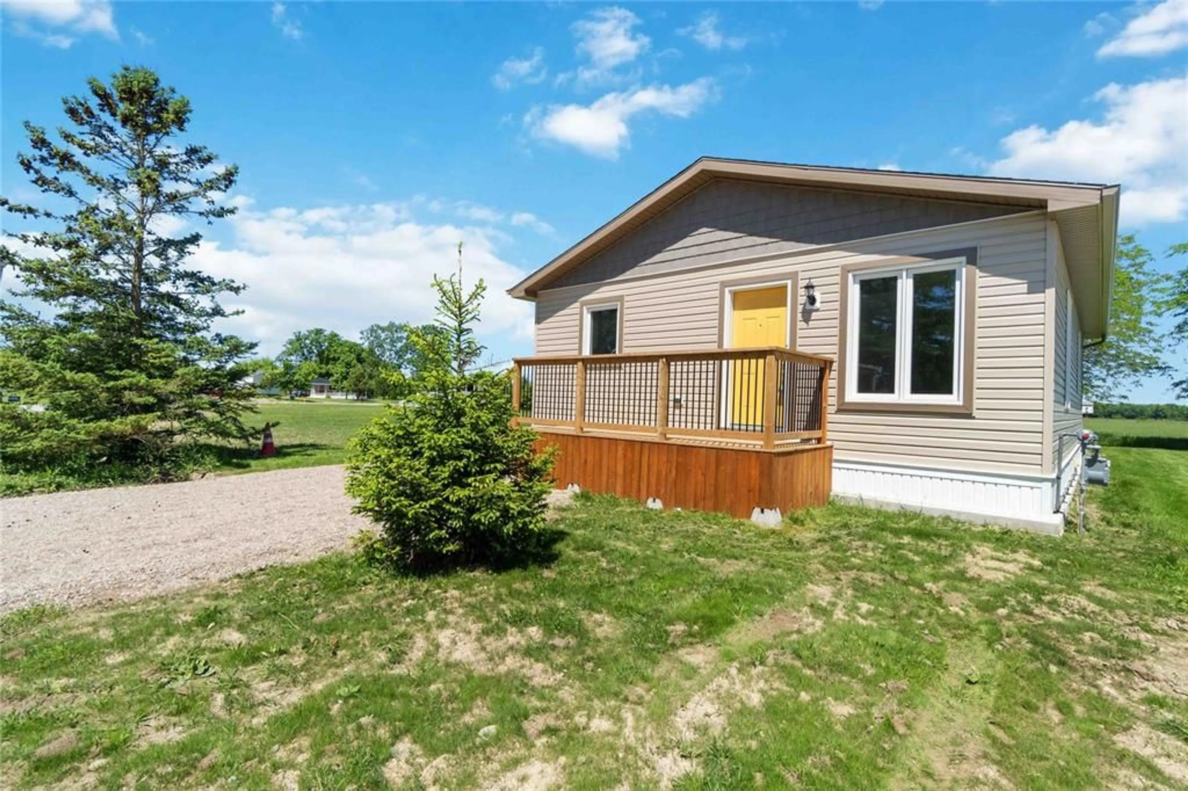2761 OIL HERITAGE Rd #24, Oil Springs, Ontario N0N 1P0
Contact us about this property
Highlights
Estimated ValueThis is the price Wahi expects this property to sell for.
The calculation is powered by our Instant Home Value Estimate, which uses current market and property price trends to estimate your home’s value with a 90% accuracy rate.Not available
Price/Sqft$299/sqft
Est. Mortgage$1,288/mo
Tax Amount (2023)-
Days On Market59 days
Description
This charming community provides serene, quiet, and small-town living. Experience being the inaugural resident in this stunning park model, or choose another model to build on one of the available lots within the park. The model home is designed for single-level living and features an open-plan kitchen and living area, along with two spacious bedrooms. The beautiful kitchen is equipped with ample storage and soft-close cabinetry. The home is bathed in natural light and boasts luxury vinyl plank flooring, painted in neutral tones ready for your personal touch. Enjoy relaxing moments on your front deck while taking in the picturesque county scenery. Located just a short walk from Black Creek Golf course and a brief drive from Petrolia, this spot is perfect for those seeking an affordable, low-maintenance living option. Immediate possession available. Price is plus HST. Rent to own options available. Purchase the model and have your land-lease paid for 1 year & A/C unit included!
Property Details
Interior
Features
MAIN LEVEL Floor
LIVING ROOM
13.11 x 12.7KITCHEN
14.9 x 11.10BEDROOM
11.0 x 11.10BEDROOM
9.0 x 10.1




